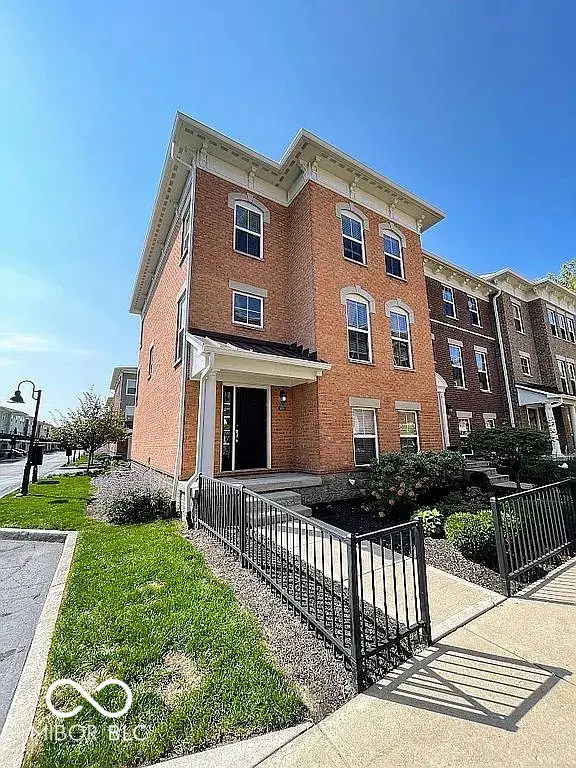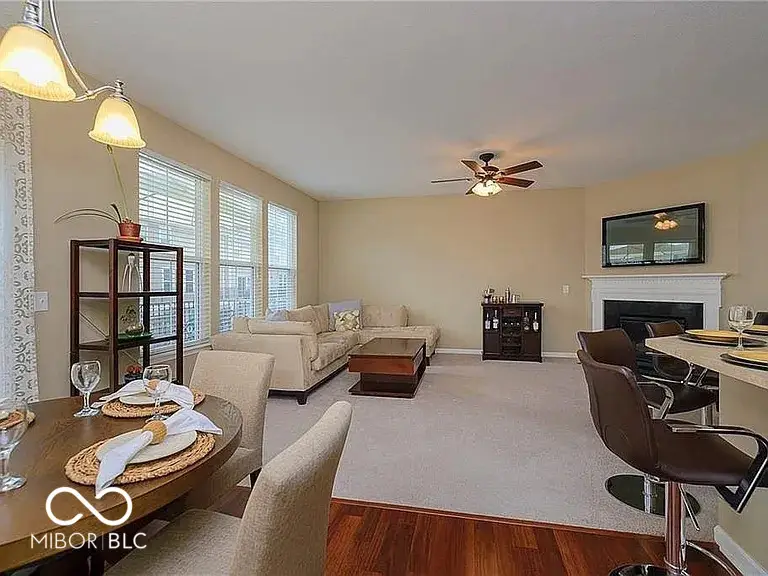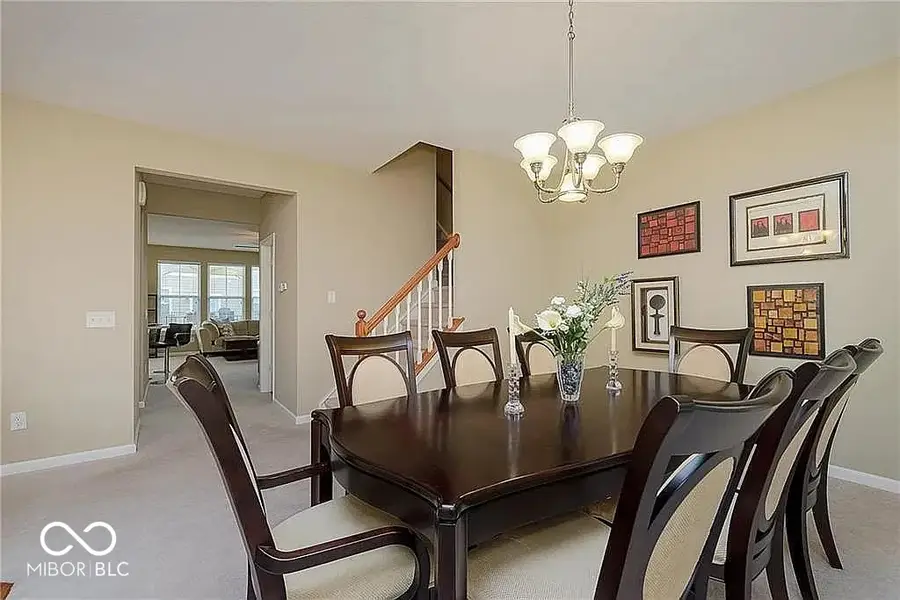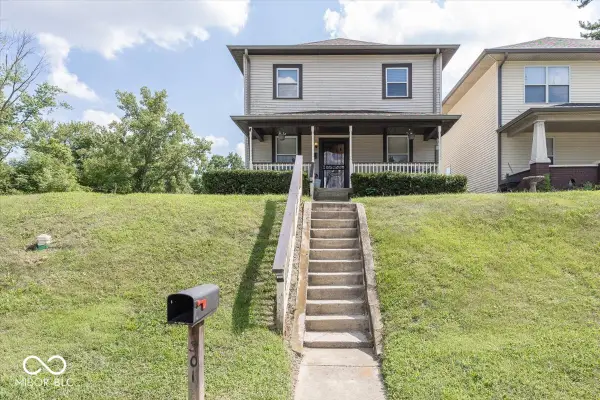9506 Oakley Drive, Indianapolis, IN 46260
Local realty services provided by:Schuler Bauer Real Estate ERA Powered



9506 Oakley Drive,Indianapolis, IN 46260
$385,999
- 3 Beds
- 4 Baths
- 3,319 sq. ft.
- Condominium
- Active
Listed by:donna mink
Office:mink realty
MLS#:22023499
Source:IN_MIBOR
Price summary
- Price:$385,999
- Price per sq. ft.:$108.21
About this home
This home is currently leased to reliable tenants through October 2025 with the option to extend. Welcome to 9506 Oakley Dr, a stunning contemporary condo located in Indianapolis, IN. This modern home was built in 2010 and boasts a sleek design with high-end finishes throughout. With 3 bedrooms and 3.5 bathrooms, this spacious property offers plenty of room for both living and entertaining. The main living area features an open floor plan with a gourmet kitchen, complete with stainless steel appliances and granite countertops. The living room is bright and airy, with large windows that let in an abundance of natural light. Hardwood floors run throughout the home, adding a touch of elegance to the space. With a total finished area of 3,117 sq.ft., there is plenty of space for a growing household or for those who love to entertain. The property is spread out over 3 stories, providing privacy and separation between the living spaces and bedrooms. The master suite is a true retreat, with a luxurious en-suite bathroom and a walk-in closet. Outside, the property features a small yard and a deck, perfect for enjoying the outdoors on a warm summer day, without the hassle of a large yard to maintain. Located in a desirable neighborhood, this condo is close to schools, shopping, dining, and entertainment options. With easy access to highways and public transportation, commuting to downtown Indianapolis or other parts of the city is a breeze. Don't miss your chance to own this beautiful condo in a prime location. Schedule a showing today.
Contact an agent
Home facts
- Year built:2010
- Listing Id #:22023499
- Added:170 day(s) ago
- Updated:July 25, 2025 at 03:39 PM
Rooms and interior
- Bedrooms:3
- Total bathrooms:4
- Full bathrooms:3
- Half bathrooms:1
- Living area:3,319 sq. ft.
Heating and cooling
- Cooling:Central Electric
Structure and exterior
- Year built:2010
- Building area:3,319 sq. ft.
- Lot area:0.04 Acres
Finances and disclosures
- Price:$385,999
- Price per sq. ft.:$108.21
New listings near 9506 Oakley Drive
- New
 $229,000Active3 beds 1 baths1,233 sq. ft.
$229,000Active3 beds 1 baths1,233 sq. ft.1335 N Linwood Avenue, Indianapolis, IN 46201
MLS# 22055900Listed by: NEW QUANTUM REALTY GROUP - New
 $369,500Active3 beds 2 baths1,275 sq. ft.
$369,500Active3 beds 2 baths1,275 sq. ft.10409 Barmore Avenue, Indianapolis, IN 46280
MLS# 22056446Listed by: CENTURY 21 SCHEETZ - New
 $79,000Active2 beds 1 baths776 sq. ft.
$79,000Active2 beds 1 baths776 sq. ft.2740 E 37th Street, Indianapolis, IN 46218
MLS# 22056662Listed by: EVERHART STUDIO, LTD. - New
 $79,000Active2 beds 1 baths696 sq. ft.
$79,000Active2 beds 1 baths696 sq. ft.3719 Kinnear Avenue, Indianapolis, IN 46218
MLS# 22056663Listed by: EVERHART STUDIO, LTD. - New
 $150,000Active3 beds 2 baths1,082 sq. ft.
$150,000Active3 beds 2 baths1,082 sq. ft.2740 N Rural Street, Indianapolis, IN 46218
MLS# 22056665Listed by: EVERHART STUDIO, LTD. - New
 $140,000Active4 beds 2 baths1,296 sq. ft.
$140,000Active4 beds 2 baths1,296 sq. ft.2005 N Bancroft Street, Indianapolis, IN 46218
MLS# 22056666Listed by: EVERHART STUDIO, LTD. - New
 $199,000Active4 beds 1 baths2,072 sq. ft.
$199,000Active4 beds 1 baths2,072 sq. ft.2545 Broadway Street, Indianapolis, IN 46205
MLS# 22056694Listed by: @PROPERTIES - New
 $135,000Active3 beds 1 baths1,500 sq. ft.
$135,000Active3 beds 1 baths1,500 sq. ft.1301 W 34th Street, Indianapolis, IN 46208
MLS# 22056830Listed by: BLK KEY REALTY - New
 $309,900Active3 beds 2 baths1,545 sq. ft.
$309,900Active3 beds 2 baths1,545 sq. ft.7515 Davis Lane, Indianapolis, IN 46236
MLS# 22052912Listed by: F.C. TUCKER COMPANY - New
 $590,000Active4 beds 4 baths3,818 sq. ft.
$590,000Active4 beds 4 baths3,818 sq. ft.7474 Oakland Hills Drive, Indianapolis, IN 46236
MLS# 22055624Listed by: KELLER WILLIAMS INDY METRO S
