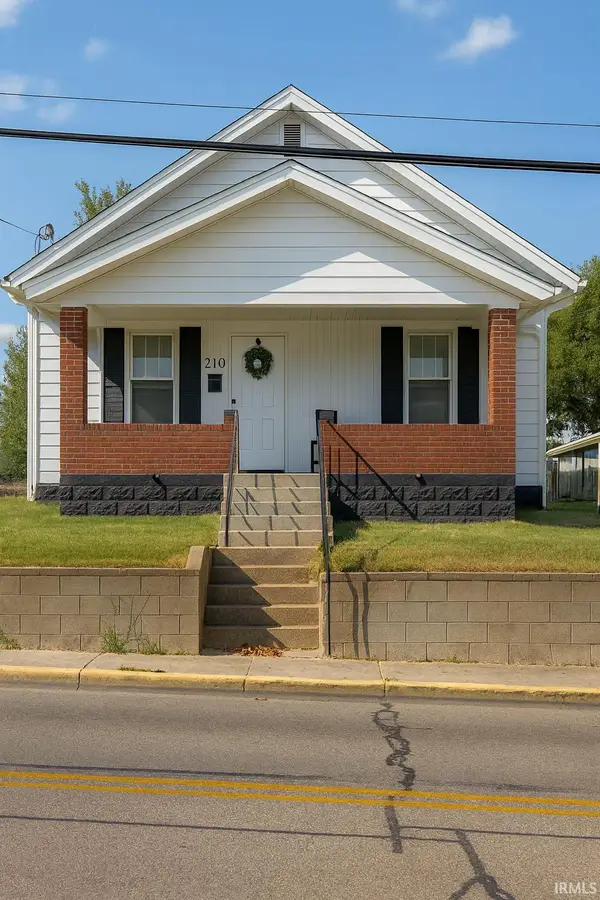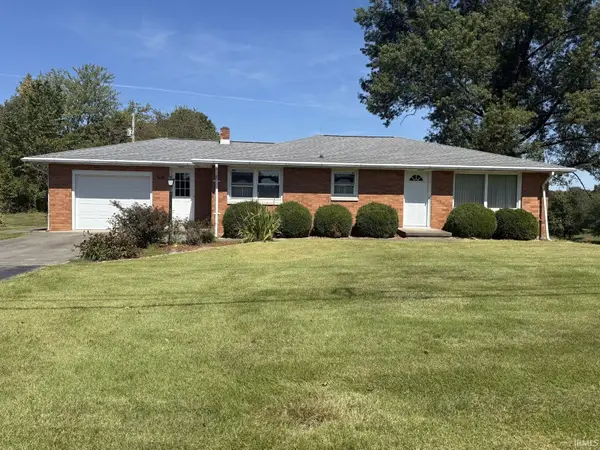660 Overbrook Drive, Jasper, IN 47546
Local realty services provided by:ERA First Advantage Realty, Inc.
Listed by:marissa goodnessCell: 812-827-1253
Office:re/max local
MLS#:202536089
Source:Indiana Regional MLS
Price summary
- Price:$255,000
- Price per sq. ft.:$207.32
About this home
Welcome home to 660 Overbrook Drive! This 3-bedroom, 2 full bathroom ranch style home offers 1,230 sq. ft. of comfortable living space located in Jasper’s highly desirable north end of town. Step inside and you’ll find a bright and inviting layout that feels both functional and cozy. The spacious living room flows easily into the eat-in kitchen, making it perfect for everyday living or entertaining. A dedicated laundry room adds convenience, while both bathrooms feature a shower/tub combination, providing flexibility for busy households! The primary suite offers a rare and thoughtful feature—an underground storm shelter discreetly located in the closet—providing safety and peace of mind when it matters most. This home has been thoughtfully updated, including a new roof installed just 2 months ago and a new vanity in the hallway bathroom. The attached garage has been improved with wall paneling throughout, giving it a clean, durable finish that makes it ideal for storage, hobbies, or a workshop. Outdoor living is just as enjoyable, with a fully fenced backyard offering privacy and space for children, pets, or weekend barbecues. The yard is currently being professionally maintained. Additional features include fiber optic internet, ensuring fast and reliable connectivity, and a convenient location near schools, shopping, and dining—everything you need is just minutes away. If you’ve been searching for a move-in ready home that blends updates, comfort, and peace of mind in a great location, this one checks all the boxes!
Contact an agent
Home facts
- Year built:2002
- Listing ID #:202536089
- Added:9 day(s) ago
- Updated:September 11, 2025 at 03:07 PM
Rooms and interior
- Bedrooms:3
- Total bathrooms:2
- Full bathrooms:2
- Living area:1,230 sq. ft.
Heating and cooling
- Cooling:Central Air
- Heating:Conventional, Forced Air, Gas
Structure and exterior
- Roof:Shingle
- Year built:2002
- Building area:1,230 sq. ft.
- Lot area:0.23 Acres
Schools
- High school:Greater Jasper Cons Schools
- Middle school:Greater Jasper Cons Schools
- Elementary school:Jasper
Utilities
- Water:City
- Sewer:City
Finances and disclosures
- Price:$255,000
- Price per sq. ft.:$207.32
- Tax amount:$2,033
New listings near 660 Overbrook Drive
- New
 $189,900Active3 beds 2 baths1,576 sq. ft.
$189,900Active3 beds 2 baths1,576 sq. ft.210 E 15th Street, Jasper, IN 47546
MLS# 202537199Listed by: ELITE HOME AND LAND REALTY - Open Sun, 1 to 3pmNew
 $319,000Active5 beds 2 baths2,076 sq. ft.
$319,000Active5 beds 2 baths2,076 sq. ft.4112 W State Road 56 Highway, Jasper, IN 47546
MLS# 202537175Listed by: RE/MAX LOCAL - New
 $343,500Active5 beds 4 baths2,092 sq. ft.
$343,500Active5 beds 4 baths2,092 sq. ft.1057 Crestwood Drive, Jasper, IN 47546
MLS# 202537043Listed by: EXP REALTY, LLC - New
 $485,000Active3 beds 3 baths3,438 sq. ft.
$485,000Active3 beds 3 baths3,438 sq. ft.2490 S Timberlin Drive, Jasper, IN 47546
MLS# 202537036Listed by: THIEMAN REALTY  $150,000Pending10 Acres
$150,000Pending10 AcresN State Road 231, Jasper, IN 47546
MLS# 202536913Listed by: RE/MAX LOCAL- New
 $225,000Active3 beds 1 baths1,947 sq. ft.
$225,000Active3 beds 1 baths1,947 sq. ft.1931 E State 164 Road, Jasper, IN 47546
MLS# 202536566Listed by: SELL4FREE-WELSH REALTY CORPORATION - New
 $249,900Active3 beds 1 baths1,410 sq. ft.
$249,900Active3 beds 1 baths1,410 sq. ft.2405 Sunset Drive, Jasper, IN 47546
MLS# 202536312Listed by: F.C. TUCKER EMGE  $525,000Pending4 beds 3 baths3,150 sq. ft.
$525,000Pending4 beds 3 baths3,150 sq. ft.5757 W 700 N, Jasper, IN 47546
MLS# 202536219Listed by: RE/MAX LOCAL- New
 $199,900Active3 beds 1 baths1,033 sq. ft.
$199,900Active3 beds 1 baths1,033 sq. ft.820 Church Avenue, Jasper, IN 47546
MLS# 202536053Listed by: F.C. TUCKER EMGE
