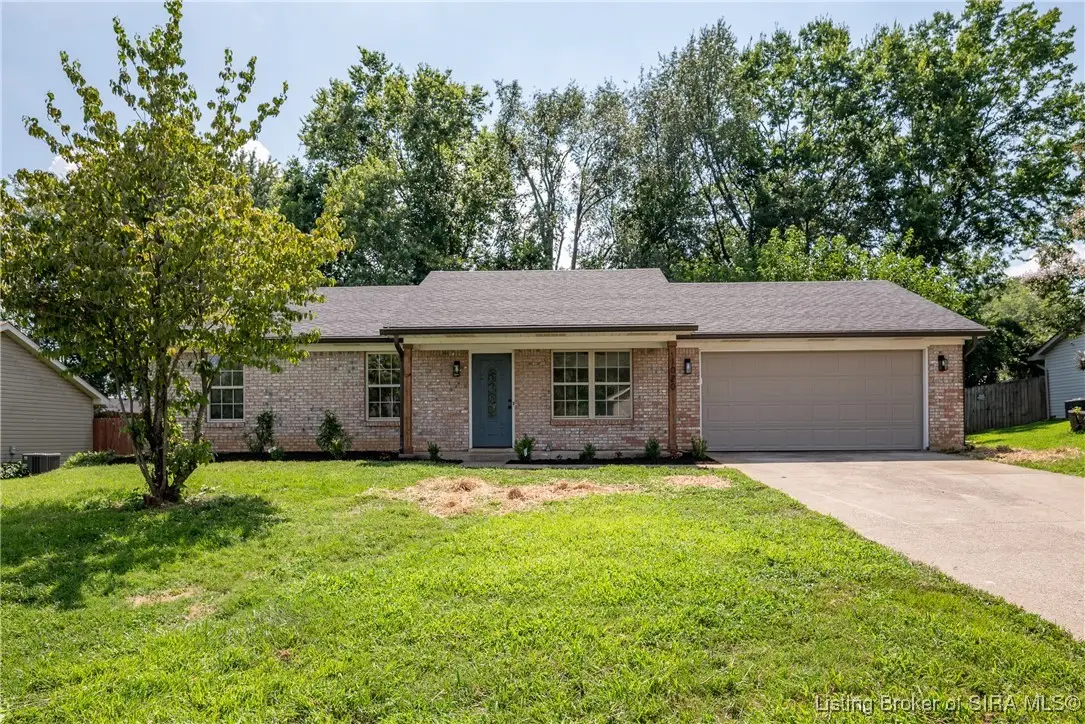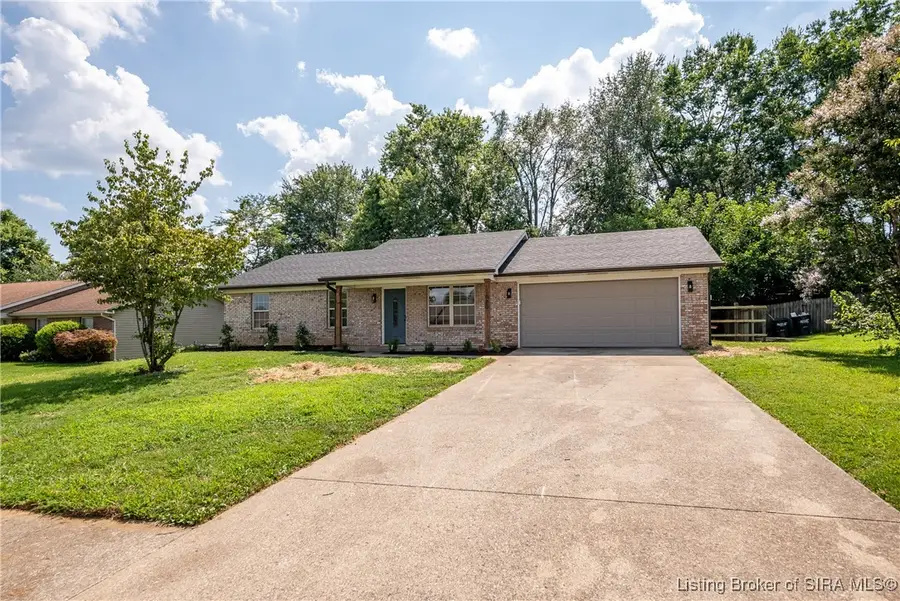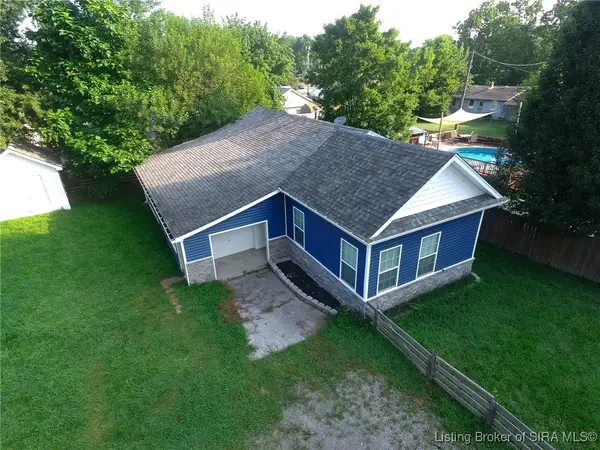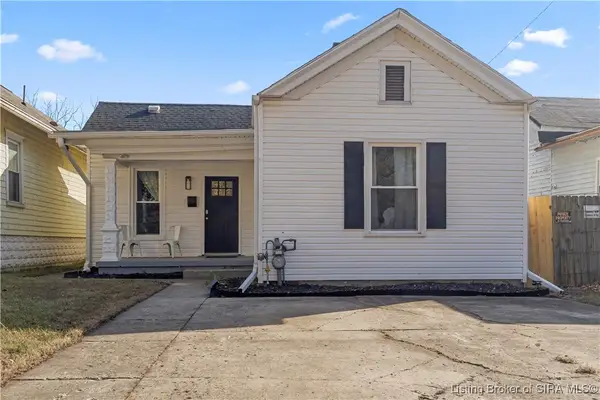1020 Sandstone Drive, Jeffersonville, IN 47130
Local realty services provided by:Schuler Bauer Real Estate ERA Powered



1020 Sandstone Drive,Jeffersonville, IN 47130
$259,900
- 3 Beds
- 2 Baths
- 1,315 sq. ft.
- Single family
- Active
Listed by:lindsey cook
Office:property advancement realty
MLS#:202509816
Source:IN_SIRA
Price summary
- Price:$259,900
- Price per sq. ft.:$197.64
About this home
Welcome to this beautifully remodeled 3 bedroom, 2 full bath ranch style home in the highly desirable and quiet Pebble Creek neighborhood of Jeffersonville! This 1315 square foot home offers comfort, style, and function—perfect for families, first-time buyers, or anyone seeking one-level living! Step inside to find new luxury vinyl plank flooring, fresh paint, and new light fixtures throughout! Additional highlights include: 2 car attached garage! New A/C! Updated furnace! Water heater is 3 years old! New roof and gutters! The bright and inviting living room features vaulted ceilings and welcomes you with ample natural light, leading seamlessly into the open kitchen and dining area! The all new kitchen is a chef’s dream, boasting white shaker-style cabinets, granite countertops, and custom tile backsplash! Check out the spacious center island! Kitchen pantry! Brand new stainless-steel appliances remain with the sale! From the dining area, step through sliding glass doors to enjoy your fenced-in backyard, ideal for gardening, relaxing or entertaining! Awesome tree line in the rear for privacy! Back inside and down the hallway, you’ll pass the linen closet and find two fully renovated bedrooms with ceiling fans and a full hall bathroom with ceramic tile! The primary suite offers an en-suite bathroom with ceramic tile walk-in shower and granite-topped vanity! Great location in Jeffersonville with easy access to all of Kentuckiana! Schedule your private showing today!
Contact an agent
Home facts
- Year built:1998
- Listing Id #:202509816
- Added:5 day(s) ago
- Updated:July 26, 2025 at 04:38 PM
Rooms and interior
- Bedrooms:3
- Total bathrooms:2
- Full bathrooms:2
- Living area:1,315 sq. ft.
Heating and cooling
- Cooling:Central Air
- Heating:Forced Air
Structure and exterior
- Year built:1998
- Building area:1,315 sq. ft.
- Lot area:0.24 Acres
Utilities
- Water:Connected, Public
- Sewer:Public Sewer
Finances and disclosures
- Price:$259,900
- Price per sq. ft.:$197.64
- Tax amount:$2,912
New listings near 1020 Sandstone Drive
- Open Sun, 2 to 4pmNew
 $312,900Active3 beds 2 baths1,425 sq. ft.
$312,900Active3 beds 2 baths1,425 sq. ft.829 Wolf Run Park Boulevard, Jeffersonville, IN 47130
MLS# 202509881Listed by: BERKSHIRE HATHAWAY HOMESERVICES PARKS & WEISBERG R - Open Sat, 1 to 4pmNew
 $254,900Active3 beds 2 baths1,668 sq. ft.
$254,900Active3 beds 2 baths1,668 sq. ft.1426 E 9th Street, Jeffersonville, IN 47130
MLS# 202509932Listed by: REAL ESTATE UNLIMITED - New
 Listed by ERA$345,000Active0.71 Acres
Listed by ERA$345,000Active0.71 Acres3605 Utica Sellersburg Road, Utica, IN 47130
MLS# 202509929Listed by: SCHULER BAUER REAL ESTATE SERVICES ERA POWERED (N - New
 $265,000Active3 beds 3 baths1,395 sq. ft.
$265,000Active3 beds 3 baths1,395 sq. ft.809 Wood Avenue, Jeffersonville, IN 47130
MLS# 202509865Listed by: GENESIS REALTY LLC - New
 Listed by ERA$379,900Active3 beds 2 baths1,720 sq. ft.
Listed by ERA$379,900Active3 beds 2 baths1,720 sq. ft.5738 Sugar Berry Lane, Jeffersonville, IN 47130
MLS# 202509880Listed by: SCHULER BAUER REAL ESTATE SERVICES ERA POWERED - New
 $205,000Active2 beds 1 baths1,150 sq. ft.
$205,000Active2 beds 1 baths1,150 sq. ft.934 E Court Avenue, Jeffersonville, IN 47130
MLS# 202509869Listed by: WEICHERT REALTORS-ABG PROPERTIES - New
 $139,900Active2 beds 2 baths1,003 sq. ft.
$139,900Active2 beds 2 baths1,003 sq. ft.3157 Wooded Way, Jeffersonville, IN 47130
MLS# 202509894Listed by: PROPERTY ADVANCEMENT REALTY - New
 $189,900Active4 beds 2 baths1,952 sq. ft.
$189,900Active4 beds 2 baths1,952 sq. ft.2006 Hall Lane, Jeffersonville, IN 47130
MLS# 202509902Listed by: SHERRILL REAL ESTATE - Open Sun, 2 to 4pmNew
 $319,900Active5 beds 2 baths2,164 sq. ft.
$319,900Active5 beds 2 baths2,164 sq. ft.9 Fay Avenue, Jeffersonville, IN 47130
MLS# 202509873Listed by: BRIDGE REALTORS - Open Thu, 5 to 7pmNew
 $187,500Active2 beds 1 baths850 sq. ft.
$187,500Active2 beds 1 baths850 sq. ft.932 E 8th Street, Jeffersonville, IN 47130
MLS# 202509867Listed by: LOPP REAL ESTATE BROKERS
