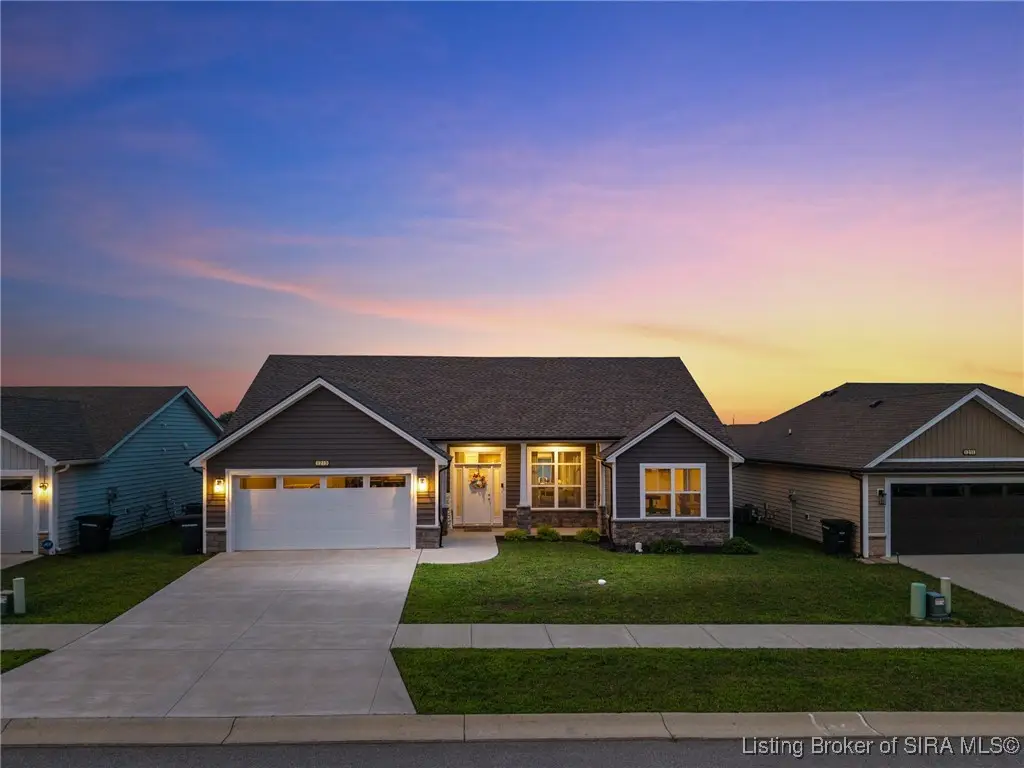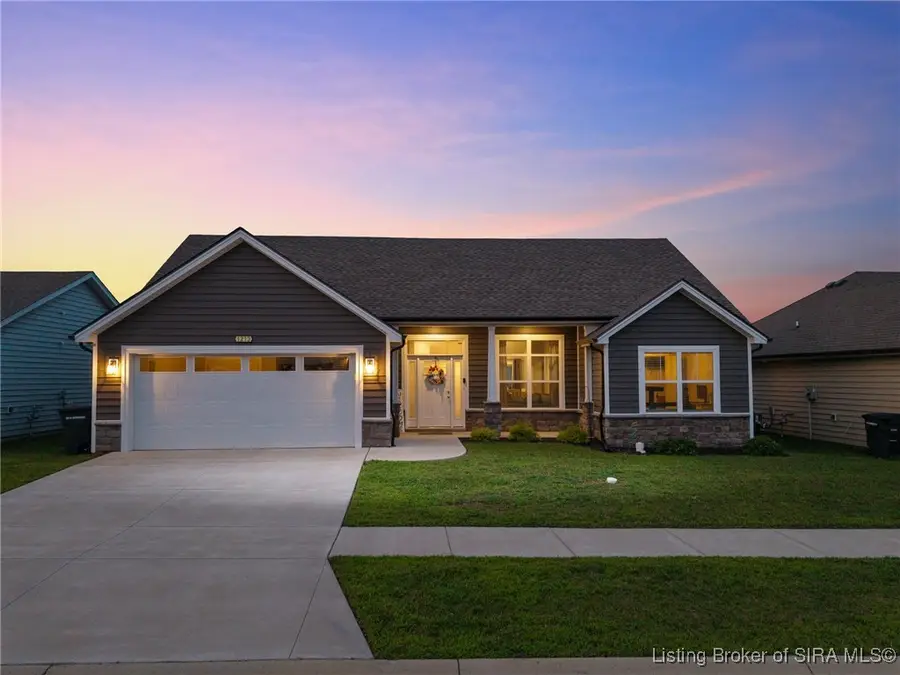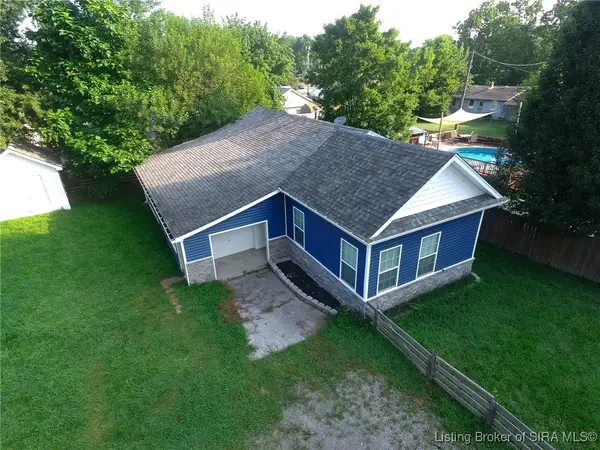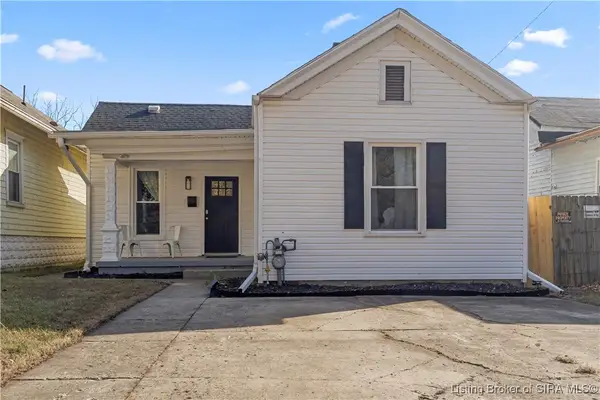1213 Blackstone Trail, Jeffersonville, IN 47130
Local realty services provided by:Schuler Bauer Real Estate ERA Powered



Listed by:matthew henegar
Office:re/max first
MLS#:202509793
Source:IN_SIRA
Price summary
- Price:$309,900
- Price per sq. ft.:$201.23
- Monthly HOA dues:$37.5
About this home
Built in 2022, this immaculate home is located in Ellingsworth Commons—Jeffersonville’s most
convenient neighborhood, just minutes from the East End Bridge and top shopping destinations. The
popular Haylyn floor plan features 3 bedrooms, 2 full baths, and durable LVP flooring
throughout—no carpet. Highlights include a covered front porch, spacious great room with 10'
ceilings, split-bedroom layout, and a functional laundry room with pocket door. The vaulted eat-in
kitchen offers granite countertops, stainless steel appliances, a walk-in pantry, island, raised
breakfast bar, and roomy breakfast nook. The primary suite boasts a trey ceiling, double vanity,
large walk-in shower, water closet, and generous walk-in closet. Complete with a 2-car garage and
access to community amenities—pool, clubhouse, lakes, and walking trails. Every detail has been
thoughtfully designed for comfort, convenience, and low-maintenance living—just move in and enjoy.
Contact an agent
Home facts
- Year built:2022
- Listing Id #:202509793
- Added:6 day(s) ago
- Updated:July 28, 2025 at 06:39 PM
Rooms and interior
- Bedrooms:3
- Total bathrooms:2
- Full bathrooms:2
- Living area:1,540 sq. ft.
Heating and cooling
- Cooling:Central Air
- Heating:Forced Air
Structure and exterior
- Roof:Shingle
- Year built:2022
- Building area:1,540 sq. ft.
- Lot area:0.17 Acres
Utilities
- Water:Connected, Public
- Sewer:Public Sewer
Finances and disclosures
- Price:$309,900
- Price per sq. ft.:$201.23
- Tax amount:$2,985
New listings near 1213 Blackstone Trail
- New
 $50,000Active3 beds 1 baths1,605 sq. ft.
$50,000Active3 beds 1 baths1,605 sq. ft.809 Utica Sellersburg Road, Jeffersonville, IN 47130
MLS# 202509969Listed by: CAPERTON REALTY - Open Sun, 2 to 4pmNew
 $312,900Active3 beds 2 baths1,425 sq. ft.
$312,900Active3 beds 2 baths1,425 sq. ft.829 Wolf Run Park Boulevard, Jeffersonville, IN 47130
MLS# 202509881Listed by: BERKSHIRE HATHAWAY HOMESERVICES PARKS & WEISBERG R - Open Sat, 1 to 4pmNew
 $254,900Active3 beds 2 baths1,668 sq. ft.
$254,900Active3 beds 2 baths1,668 sq. ft.1426 E 9th Street, Jeffersonville, IN 47130
MLS# 202509932Listed by: REAL ESTATE UNLIMITED - New
 Listed by ERA$345,000Active0.71 Acres
Listed by ERA$345,000Active0.71 Acres3605 Utica Sellersburg Road, Utica, IN 47130
MLS# 202509929Listed by: SCHULER BAUER REAL ESTATE SERVICES ERA POWERED (N - New
 $265,000Active3 beds 3 baths1,395 sq. ft.
$265,000Active3 beds 3 baths1,395 sq. ft.809 Wood Avenue, Jeffersonville, IN 47130
MLS# 202509865Listed by: GENESIS REALTY LLC - New
 Listed by ERA$379,900Active3 beds 2 baths1,720 sq. ft.
Listed by ERA$379,900Active3 beds 2 baths1,720 sq. ft.5738 Sugar Berry Lane, Jeffersonville, IN 47130
MLS# 202509880Listed by: SCHULER BAUER REAL ESTATE SERVICES ERA POWERED - New
 $205,000Active2 beds 1 baths1,150 sq. ft.
$205,000Active2 beds 1 baths1,150 sq. ft.934 E Court Avenue, Jeffersonville, IN 47130
MLS# 202509869Listed by: WEICHERT REALTORS-ABG PROPERTIES - New
 $139,900Active2 beds 2 baths1,003 sq. ft.
$139,900Active2 beds 2 baths1,003 sq. ft.3157 Wooded Way, Jeffersonville, IN 47130
MLS# 202509894Listed by: PROPERTY ADVANCEMENT REALTY - New
 $189,900Active4 beds 2 baths1,952 sq. ft.
$189,900Active4 beds 2 baths1,952 sq. ft.2006 Hall Lane, Jeffersonville, IN 47130
MLS# 202509902Listed by: SHERRILL REAL ESTATE - Open Sun, 2 to 4pmNew
 $479,900Active4 beds 3 baths2,490 sq. ft.
$479,900Active4 beds 3 baths2,490 sq. ft.2427 Ridgewood Court #(Lot 908), Jeffersonville, IN 47130
MLS# 202509862Listed by: BRIDGE REALTORS
