2784 Abby Woods Drive #Lot 41, Jeffersonville, IN 47130
Local realty services provided by:Schuler Bauer Real Estate ERA Powered
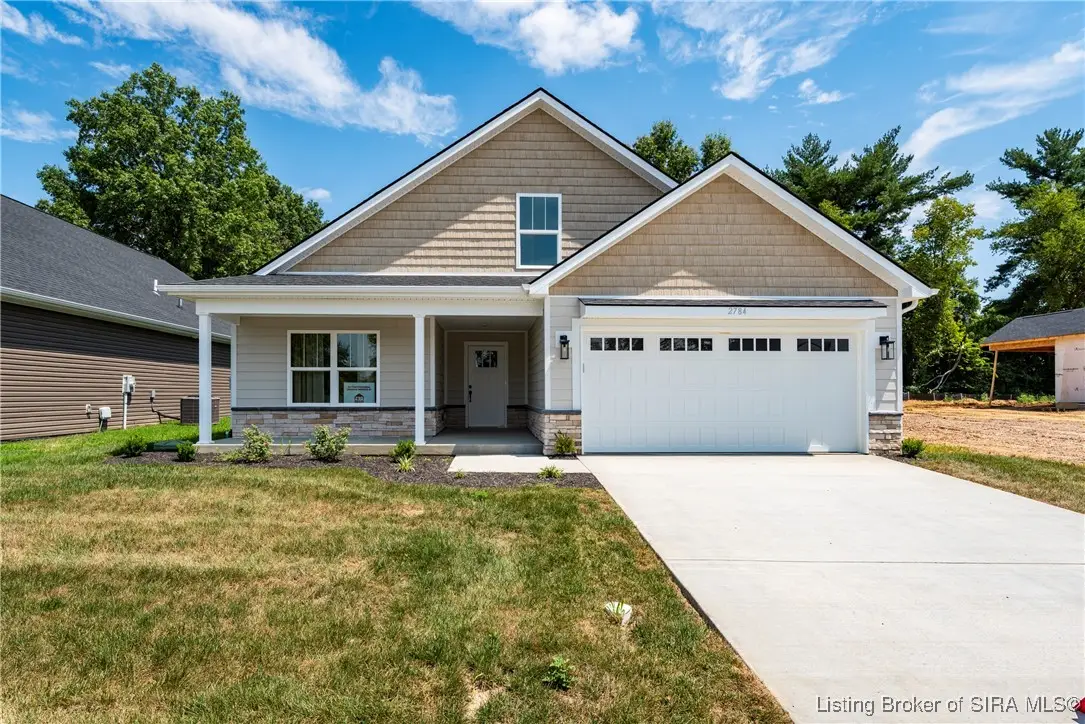


2784 Abby Woods Drive #Lot 41,Jeffersonville, IN 47130
$324,900
- 3 Beds
- 2 Baths
- 1,574 sq. ft.
- Single family
- Active
Listed by:
- David Bauer(502) 931 - 5657Schuler Bauer Real Estate ERA Powered
MLS#:202505048
Source:IN_SIRA
Price summary
- Price:$324,900
- Price per sq. ft.:$206.42
- Monthly HOA dues:$115
About this home
Open SUNDAYS 2-4pm! $2500 towards closing costs, or rate buy down with builder's preferred lender. Jeffersonvilles NEWEST development built EXCLUSIVELY by Witten Builders! QUALITY CONSTRUCTION you can See and TRUST! Witten Builders has been building for OVER 40 YEARS! Youll love the CONVENIENT, PRIME Location off Veterans Parkway, and this LOW MAINTENANCE Garden Home Style Community! All WITTEN HOMES are Energy Star Rated! The AVA Plan, is all on ONE LEVEL. 3/2 Beautiful OPEN Craftsman design, Lrg Liv Room with Gas Fireplace, LUXURY VINYL PLANK flooring in Main Living Area, Lrg OPEN Kitchen w/TONS of Cabs, GRANITE, Island/Breakfast Bar, STAINLESS, PANTRY, and Lrg Eat-in Dining Area. Main Bedroom w/PRIVATE Bath, Lrg WALK-IN Closet, Lrg CUSTOM Tile Shower, Dbl. Vanity. Split Plan, Beds 2/3 Good size, Bed 3 possible Office/Craft Rm. Lrg Full Guest Bath, NICE Size Laundry/Mud Room off Garage w/Utility Sink/Cab, Delta Fixtures throughout, Insulated Garage Door and 2-10 Home Warranty at closing! COVERED Front Porch, COVERED BACK PATIO! Low Maintenance Living ONLY $115 Monthly to MaintainLawncare AND common areas! Witten Builders can and will build this plan on other available Abby Woods lots. There are options to build with or without Bonus Rooms, Basements, Finished or Unfinished. Sq ft & rm sz approx.
Contact an agent
Home facts
- Year built:2023
- Listing Id #:202505048
- Added:215 day(s) ago
- Updated:August 01, 2025 at 10:45 PM
Rooms and interior
- Bedrooms:3
- Total bathrooms:2
- Full bathrooms:2
- Living area:1,574 sq. ft.
Heating and cooling
- Cooling:Central Air
- Heating:Forced Air
Structure and exterior
- Roof:Shingle
- Year built:2023
- Building area:1,574 sq. ft.
- Lot area:0.17 Acres
Utilities
- Water:Connected, Public
- Sewer:Public Sewer
Finances and disclosures
- Price:$324,900
- Price per sq. ft.:$206.42
- Tax amount:$38
New listings near 2784 Abby Woods Drive #Lot 41
 $309,900Pending3 beds 2 baths1,469 sq. ft.
$309,900Pending3 beds 2 baths1,469 sq. ft.3237 Rosemont Dr, Jeffersonville, IN 47130
MLS# 1694528Listed by: WEICHERT REALTORS-ABG- Open Sun, 2 to 4pmNew
 Listed by ERA$220,000Active2 beds 2 baths1,232 sq. ft.
Listed by ERA$220,000Active2 beds 2 baths1,232 sq. ft.904 Fulton Street, Jeffersonville, IN 47130
MLS# 2025010031Listed by: SCHULER BAUER REAL ESTATE SERVICES ERA POWERED (N - New
 $199,900Active3 beds 2 baths1,628 sq. ft.
$199,900Active3 beds 2 baths1,628 sq. ft.2009 E 8th Street, Jeffersonville, IN 47130
MLS# 2025010035Listed by: KELLER WILLIAMS REALTY CONSULTANTS - New
 $295,000Active3 beds 2 baths1,462 sq. ft.
$295,000Active3 beds 2 baths1,462 sq. ft.3103 Blue Sky Loop, Jeffersonville, IN 47130
MLS# 2025010014Listed by: RE/MAX FIRST - New
 $489,000Active3 beds 2 baths2,164 sq. ft.
$489,000Active3 beds 2 baths2,164 sq. ft.209 W Market Street, Jeffersonville, IN 47130
MLS# 202509706Listed by: SEMONIN REALTORS - New
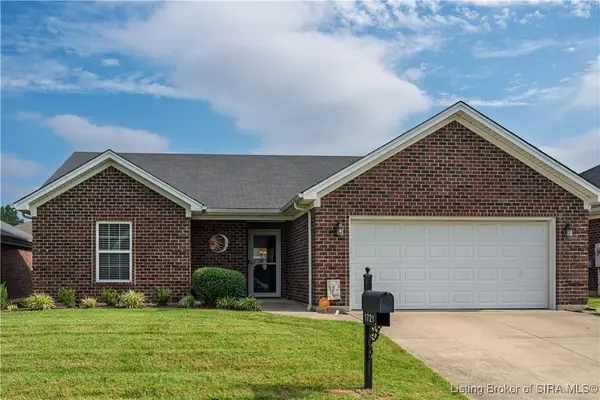 $295,500Active3 beds 2 baths1,553 sq. ft.
$295,500Active3 beds 2 baths1,553 sq. ft.1721 Spring Gate Circle, Jeffersonville, IN 47130
MLS# 202509979Listed by: EXP REALTY, LLC - New
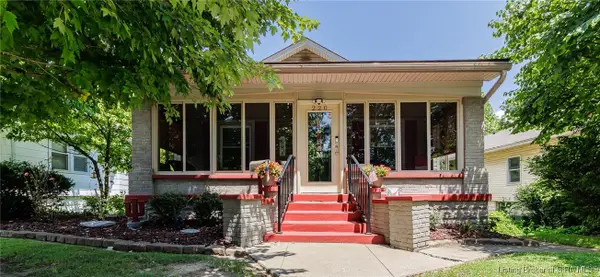 $295,000Active3 beds 2 baths2,335 sq. ft.
$295,000Active3 beds 2 baths2,335 sq. ft.220 Meigs Avenue, Jeffersonville, IN 47130
MLS# 202509985Listed by: KELLER WILLIAMS REALTY CONSULTANTS - New
 $227,000Active3 beds 1 baths1,111 sq. ft.
$227,000Active3 beds 1 baths1,111 sq. ft.726 Roma Avenue, Jeffersonville, IN 47130
MLS# 202507501Listed by: JPAR ASPIRE - New
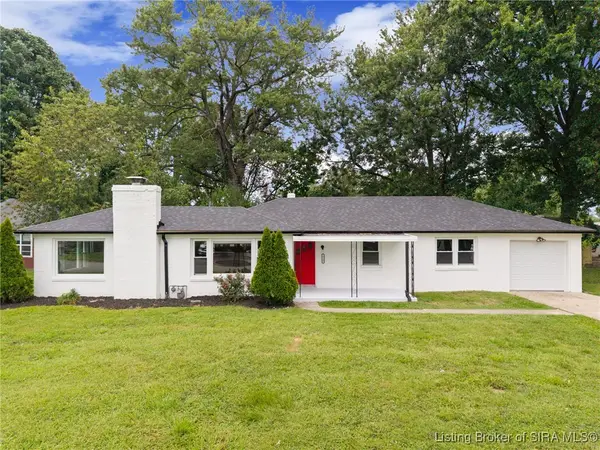 $250,000Active4 beds 2 baths1,354 sq. ft.
$250,000Active4 beds 2 baths1,354 sq. ft.1709 Herby Drive, Jeffersonville, IN 47130
MLS# 202509968Listed by: JPAR ASPIRE - New
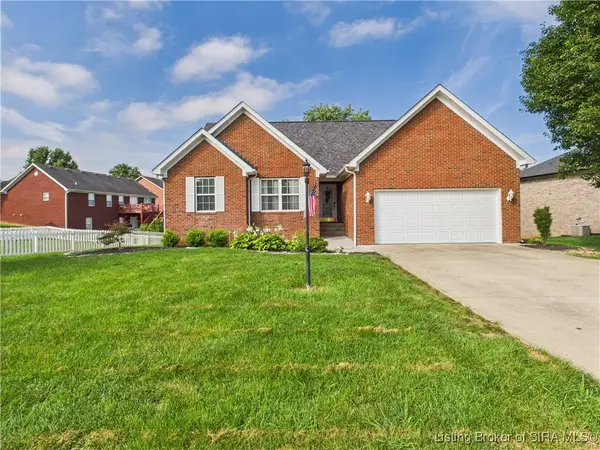 $365,000Active4 beds 3 baths2,446 sq. ft.
$365,000Active4 beds 3 baths2,446 sq. ft.3218 Rosemont Drive, Jeffersonville, IN 47130
MLS# 202509981Listed by: RE/MAX FIRST
