3001 Old Tay Bridge, Jeffersonville, IN 47130
Local realty services provided by:Schuler Bauer Real Estate ERA Powered
3001 Old Tay Bridge,Jeffersonville, IN 47130
$799,000
- 5 Beds
- 4 Baths
- 5,513 sq. ft.
- Single family
- Active
Listed by:staci flispart
Office:lopp real estate brokers
MLS#:202508752
Source:IN_SIRA
Price summary
- Price:$799,000
- Price per sq. ft.:$144.93
About this home
Executive style home located in a private cul de sac in desirable Steeple Chase subdivision, just minutes from the East End bridge. Over 5500 sq ft of finished space in the home PLUS a finished space over the detached garage with kitchenette. Detached garage has epoxy floors, water, electric and EV charging station. Inside the home you will find a spacious foyer leading to the living room, formal dining room and office. Cathedral ceilings, built ins, fireplace and plenty of natural light give the living area a feeling of elegance. Eat in kitchen complete with desk and built in area, walk in pantry, kitchen island, new appliances and built in ice maker make this a perfect spot for family gatherings. Powder room with bidet & laundry/utility space are also on the main level. Huge owner's suite with separate vanities, walk in shower, soaker tub, dual closets & attached office/sitting room. Upstairs are 3 large bedrooms with bathrooms and plenty of closet space. The lower level walkout has a large family room with bar area, theater room with seating, another bedroom and full bathroom. Outside you will find a large front porch, screened in porch areas on the back of the house plus a large patio area that leads to the pool. The inground pool was installed and closed last year by Brummett Pools. Plenty of space for outside entertaining. The large yard has an electric fence. Sq ft, taxes, & school systems are to be verified by the buyer(s)/Buyer's Agent if critical to the buyer(s).
Contact an agent
Home facts
- Year built:2004
- Listing ID #:202508752
- Added:99 day(s) ago
- Updated:September 11, 2025 at 03:07 PM
Rooms and interior
- Bedrooms:5
- Total bathrooms:4
- Full bathrooms:3
- Half bathrooms:1
- Living area:5,513 sq. ft.
Heating and cooling
- Cooling:Central Air
- Heating:Forced Air
Structure and exterior
- Year built:2004
- Building area:5,513 sq. ft.
- Lot area:1.23 Acres
Utilities
- Water:Connected, Public
- Sewer:Public Sewer
Finances and disclosures
- Price:$799,000
- Price per sq. ft.:$144.93
- Tax amount:$6,000
New listings near 3001 Old Tay Bridge
- New
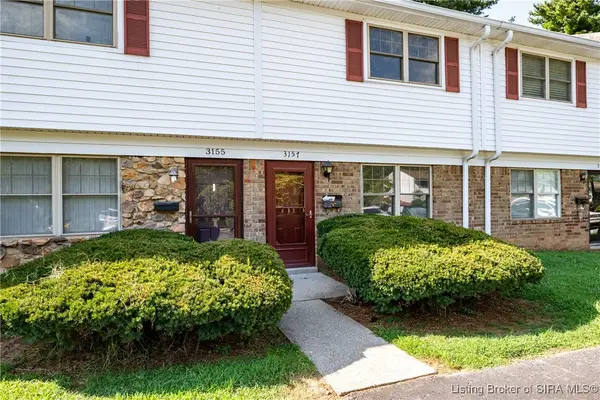 $139,900Active2 beds 2 baths1,003 sq. ft.
$139,900Active2 beds 2 baths1,003 sq. ft.3157 Wooded Way, Jeffersonville, IN 47130
MLS# 2025011373Listed by: PROPERTY ADVANCEMENT REALTY - New
 $325,000Active4 beds 3 baths2,343 sq. ft.
$325,000Active4 beds 3 baths2,343 sq. ft.7994 Kismet Drive, Charlestown, IN 47111
MLS# 2025011301Listed by: EXP REALTY, LLC - New
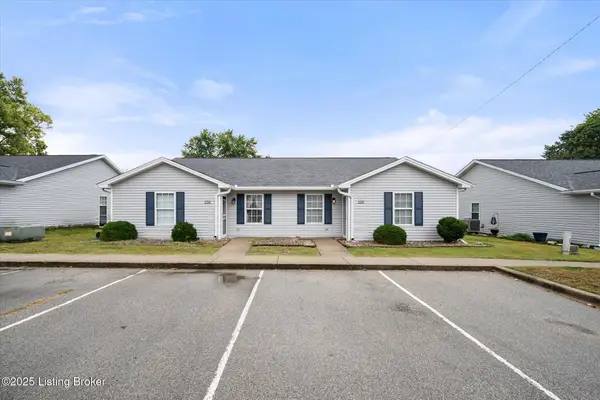 $172,000Active2 beds 1 baths1,064 sq. ft.
$172,000Active2 beds 1 baths1,064 sq. ft.104 Burns Dr, Jeffersonville, IN 47130
MLS# 1699038Listed by: BERKSHIRE HATHAWAY HOMESERVICES, PARKS & WEISBERG REALTORS - New
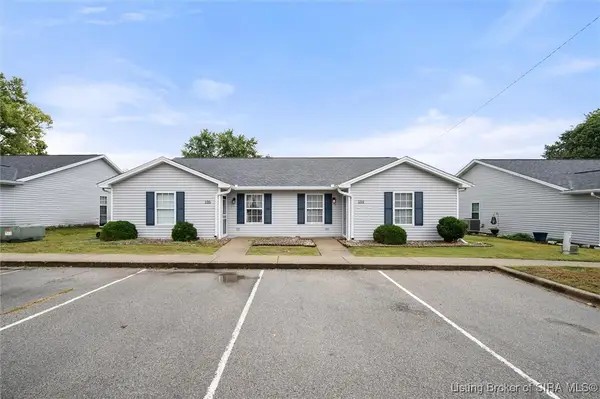 $172,000Active2 beds 1 baths1,064 sq. ft.
$172,000Active2 beds 1 baths1,064 sq. ft.104 Burns Drive, Jeffersonville, IN 47130
MLS# 2025011355Listed by: BERKSHIRE HATHAWAY HOMESERVICES PARKS & WEISBERG R - New
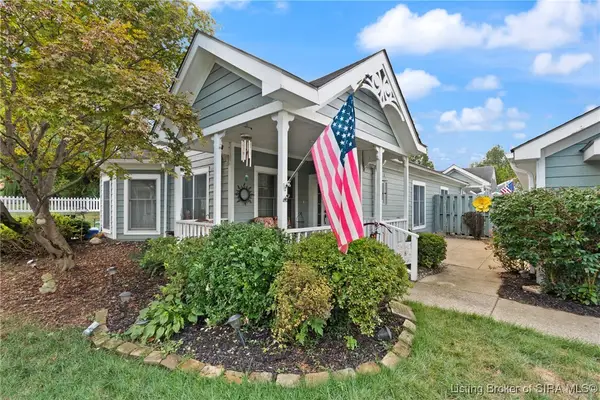 $249,900Active2 beds 2 baths1,300 sq. ft.
$249,900Active2 beds 2 baths1,300 sq. ft.1808 Wesley Court, Jeffersonville, IN 47130
MLS# 2025010903Listed by: KELLER WILLIAMS REALTY CONSULTANTS - New
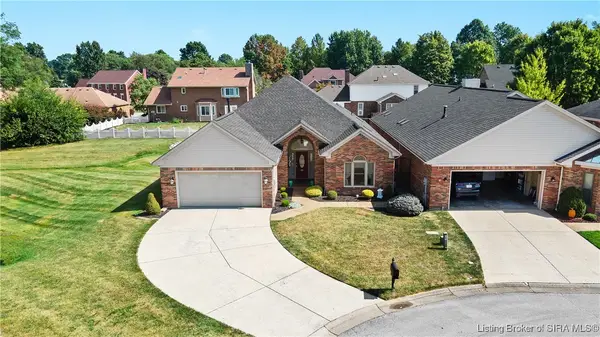 Listed by ERA$435,000Active3 beds 2 baths2,184 sq. ft.
Listed by ERA$435,000Active3 beds 2 baths2,184 sq. ft.1640 Greenbriar Court, Jeffersonville, IN 47130
MLS# 2025011327Listed by: SCHULER BAUER REAL ESTATE SERVICES ERA POWERED (N - Open Sun, 2 to 4pmNew
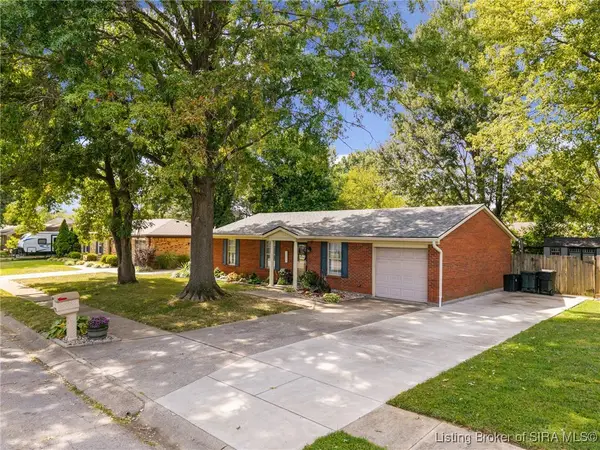 Listed by ERA$229,000Active3 beds 1 baths1,026 sq. ft.
Listed by ERA$229,000Active3 beds 1 baths1,026 sq. ft.1311 Sunshine Lane, Jeffersonville, IN 47130
MLS# 2025010784Listed by: NEXTHOME WILSON REAL ESTATE - New
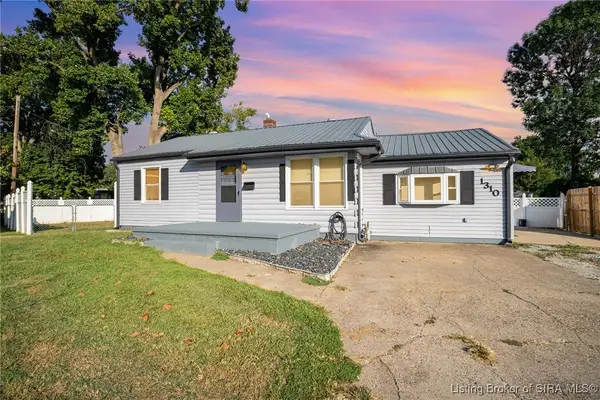 $210,000Active3 beds 2 baths1,536 sq. ft.
$210,000Active3 beds 2 baths1,536 sq. ft.1310 Peach Road, Jeffersonville, IN 47130
MLS# 2025011250Listed by: KELLER WILLIAMS REALTY LOUISVILLE EAST - Open Sun, 2 to 4pm
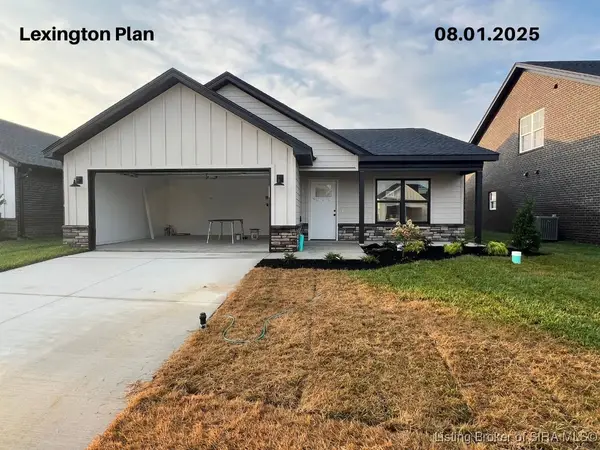 Listed by ERA$299,900Active3 beds 2 baths1,450 sq. ft.
Listed by ERA$299,900Active3 beds 2 baths1,450 sq. ft.5102 Woodstone Circle Lot#161, Jeffersonville, IN 47150
MLS# 202507333Listed by: SCHULER BAUER REAL ESTATE SERVICES ERA POWERED (N - Open Sun, 2 to 4pm
 Listed by ERA$309,900Active3 beds 2 baths1,450 sq. ft.
Listed by ERA$309,900Active3 beds 2 baths1,450 sq. ft.5119 Woodstone Circle Lot#118, Jeffersonville, IN 47150
MLS# 202507853Listed by: SCHULER BAUER REAL ESTATE SERVICES ERA POWERED (N
