4017 Williams Crossing Way, Jeffersonville, IN 47130
Local realty services provided by:Schuler Bauer Real Estate ERA Powered
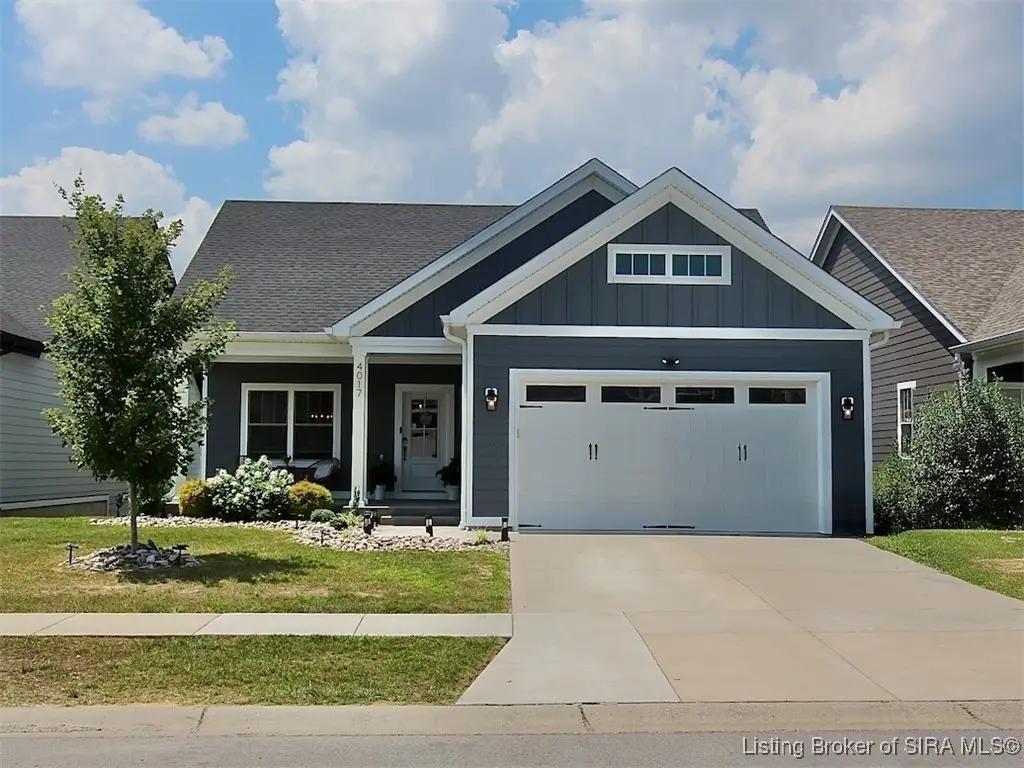
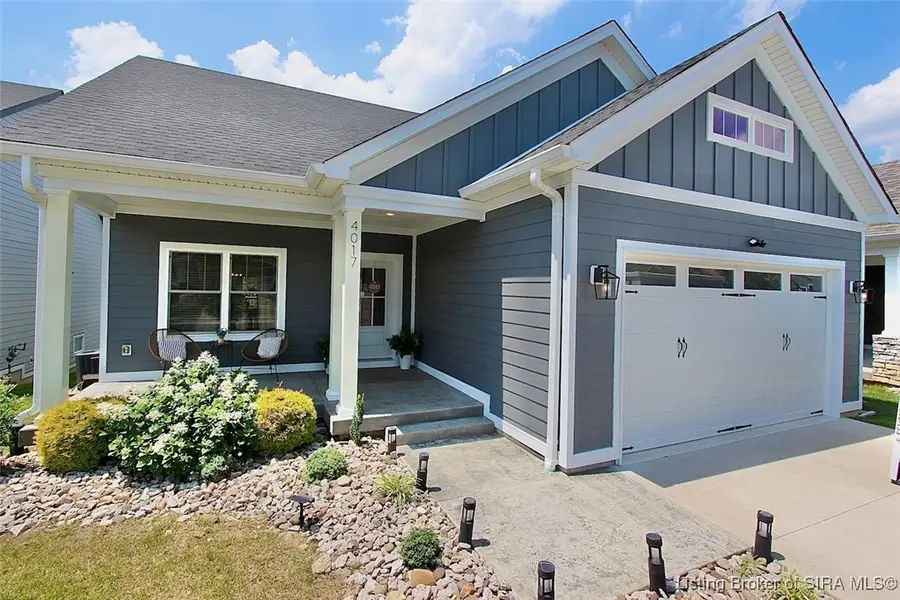
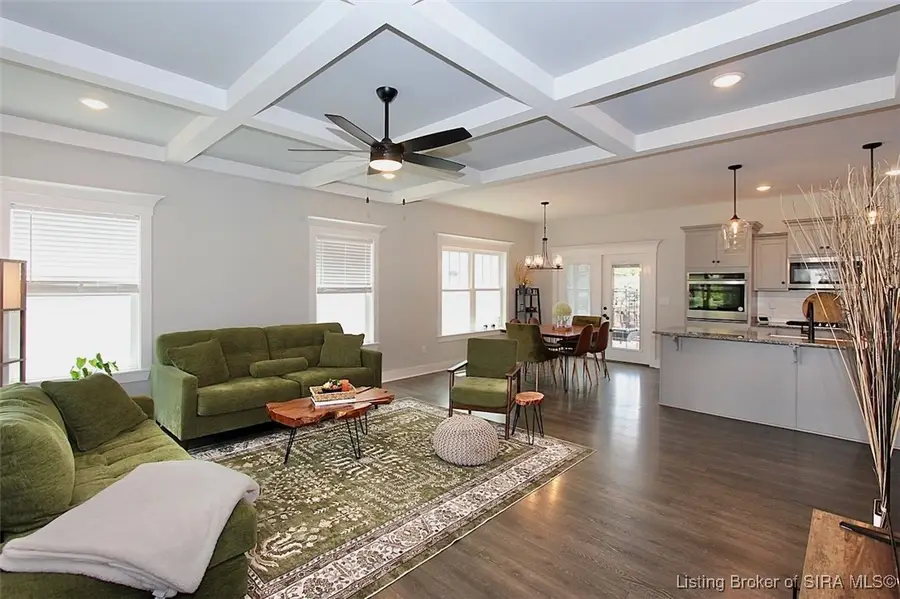
Listed by:bart w medlock
Office:re/max first
MLS#:202509279
Source:IN_SIRA
Price summary
- Price:$399,900
- Price per sq. ft.:$150.56
- Monthly HOA dues:$20.83
About this home
MODERN LUXURY AWAITS YOU...in this UPGRADED Craftsman style ranch conveniently located 5 minutes from I-65/Veterans Pkwy. Hard to find all the upgrades/features offered at 4017 Williams Crossing Way like COVERED FRONT AND BACK porch/deck, coffered ceilings over the great room, custom trim/molding around entry doors/abundant windows for extra natural light, GAS COOKTOP included along w/higher end kitchen appliances, crown molding finish above kitchen cabinets, farmhouse sink, granite countertops, first floor laundry/utility room w/cabinet/counter for storage + space for folding/hanging fresh laundry, NOT YOUR ORDINARY GARAGE - high end cabinets included/epoxy finish floor/ceiling winch/upgraded modern/bright lighting, FINISHED BASEMENT includes home theater w/120' projector that will remain plus full bathroom and BR4....possible 5th BR/full bath. 5th BR currently used as a private home office (does not have a closet but does have egress window). NO NEIGHBORS DIRECTLY BEHIND gives a more relaxed feel to your outdoor space enjoyment. PLEASE ALLOW AT LEAST 24 HOURS for response to any offer and include preapproval letter or proof of funds for cash sale. NOTE: NEW DIMENSIONAL SHINGLE ROOF plus some gutters/downspouts/fascia will be installed NEW prior to closing from hail damage claim. Thank you!
Contact an agent
Home facts
- Year built:2021
- Listing Id #:202509279
- Added:23 day(s) ago
- Updated:July 27, 2025 at 05:06 PM
Rooms and interior
- Bedrooms:5
- Total bathrooms:3
- Full bathrooms:3
- Living area:2,656 sq. ft.
Heating and cooling
- Cooling:Central Air
- Heating:Forced Air
Structure and exterior
- Roof:Shingle
- Year built:2021
- Building area:2,656 sq. ft.
- Lot area:0.14 Acres
Utilities
- Water:Connected, Public
- Sewer:Public Sewer
Finances and disclosures
- Price:$399,900
- Price per sq. ft.:$150.56
- Tax amount:$3,272
New listings near 4017 Williams Crossing Way
- Open Sun, 2 to 4pmNew
 $312,900Active3 beds 2 baths1,425 sq. ft.
$312,900Active3 beds 2 baths1,425 sq. ft.829 Wolf Run Park Boulevard, Jeffersonville, IN 47130
MLS# 202509881Listed by: BERKSHIRE HATHAWAY HOMESERVICES PARKS & WEISBERG R - Open Sat, 1 to 4pmNew
 $254,900Active3 beds 2 baths1,668 sq. ft.
$254,900Active3 beds 2 baths1,668 sq. ft.1426 E 9th Street, Jeffersonville, IN 47130
MLS# 202509932Listed by: REAL ESTATE UNLIMITED - New
 Listed by ERA$345,000Active0.71 Acres
Listed by ERA$345,000Active0.71 Acres3605 Utica Sellersburg Road, Utica, IN 47130
MLS# 202509929Listed by: SCHULER BAUER REAL ESTATE SERVICES ERA POWERED (N - New
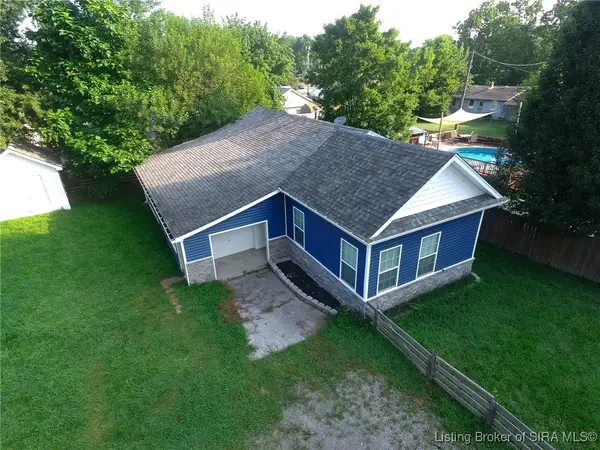 $265,000Active3 beds 3 baths1,395 sq. ft.
$265,000Active3 beds 3 baths1,395 sq. ft.809 Wood Avenue, Jeffersonville, IN 47130
MLS# 202509865Listed by: GENESIS REALTY LLC - New
 Listed by ERA$379,900Active3 beds 2 baths1,720 sq. ft.
Listed by ERA$379,900Active3 beds 2 baths1,720 sq. ft.5738 Sugar Berry Lane, Jeffersonville, IN 47130
MLS# 202509880Listed by: SCHULER BAUER REAL ESTATE SERVICES ERA POWERED - New
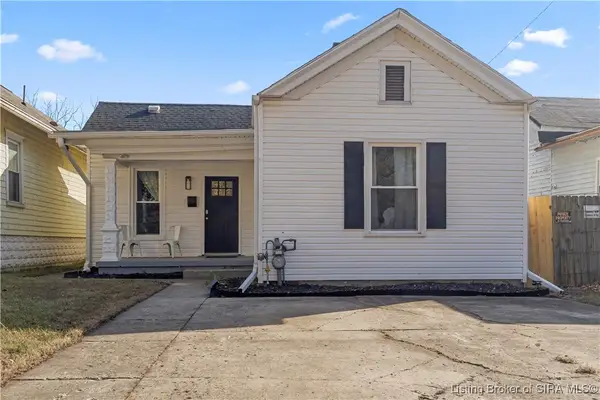 $205,000Active2 beds 1 baths1,150 sq. ft.
$205,000Active2 beds 1 baths1,150 sq. ft.934 E Court Avenue, Jeffersonville, IN 47130
MLS# 202509869Listed by: WEICHERT REALTORS-ABG PROPERTIES - New
 $139,900Active2 beds 2 baths1,003 sq. ft.
$139,900Active2 beds 2 baths1,003 sq. ft.3157 Wooded Way, Jeffersonville, IN 47130
MLS# 202509894Listed by: PROPERTY ADVANCEMENT REALTY - New
 $189,900Active4 beds 2 baths1,952 sq. ft.
$189,900Active4 beds 2 baths1,952 sq. ft.2006 Hall Lane, Jeffersonville, IN 47130
MLS# 202509902Listed by: SHERRILL REAL ESTATE - Open Sun, 2 to 4pmNew
 $319,900Active5 beds 2 baths2,164 sq. ft.
$319,900Active5 beds 2 baths2,164 sq. ft.9 Fay Avenue, Jeffersonville, IN 47130
MLS# 202509873Listed by: BRIDGE REALTORS - Open Thu, 5 to 7pmNew
 $187,500Active2 beds 1 baths850 sq. ft.
$187,500Active2 beds 1 baths850 sq. ft.932 E 8th Street, Jeffersonville, IN 47130
MLS# 202509867Listed by: LOPP REAL ESTATE BROKERS
