4243 Limestone Trace, Jeffersonville, IN 47130
Local realty services provided by:Schuler Bauer Real Estate ERA Powered
4243 Limestone Trace,Jeffersonville, IN 47130
$399,900
- 5 Beds
- 4 Baths
- 3,419 sq. ft.
- Single family
- Active
Listed by:amy dixon
Office:keller williams realty consultants
MLS#:202507489
Source:IN_SIRA
Price summary
- Price:$399,900
- Price per sq. ft.:$116.96
About this home
HUGE PRICE REDUCTION & SO MUCH ROOM FOR YOU!!! Welcome to 4243 Limestone Trace in the desirable Creekstone Ridge Subdivision. This HUGE 2 story home is ready for you to make it your own. You'll love the large living room with a gas fireplace, the EAT IN KITCHEN with a bar and BRAND NEW STOVE & DISHWASHER, a formal Dining Room, and laundry room with a washer and dryer included. There are 4 bedrooms upstairs - with the large main bedroom with walk in closet and an ensuite full bathroom.
Downstairs is another bedroom or office and a HUGE FAMILY ROOM, and another full bathroom. There's plenty of unfinished space for storage. Outside, you'll enjoy the covered front porch, the deck and the walkout area that leads to a great sized backyard that reaches down to a creek. The 2 car garage and extended driveway has plenty of space for all of your toys!
And let's talk about the important stuff - you're within walking distance to Woehrle Soccer fields, a quick drive to Amazon and River Ridge, and minutes from Coffee Crossing, Jeff's Doughnuts, Harry's TapHouse an El Nopal - What more could you want???
Contact an agent
Home facts
- Year built:2004
- Listing ID #:202507489
- Added:152 day(s) ago
- Updated:September 11, 2025 at 02:56 PM
Rooms and interior
- Bedrooms:5
- Total bathrooms:4
- Full bathrooms:3
- Half bathrooms:1
- Living area:3,419 sq. ft.
Heating and cooling
- Cooling:Central Air
- Heating:Forced Air
Structure and exterior
- Roof:Shingle
- Year built:2004
- Building area:3,419 sq. ft.
- Lot area:0.43 Acres
Utilities
- Water:Connected, Public
- Sewer:Public Sewer
Finances and disclosures
- Price:$399,900
- Price per sq. ft.:$116.96
- Tax amount:$3,399
New listings near 4243 Limestone Trace
- New
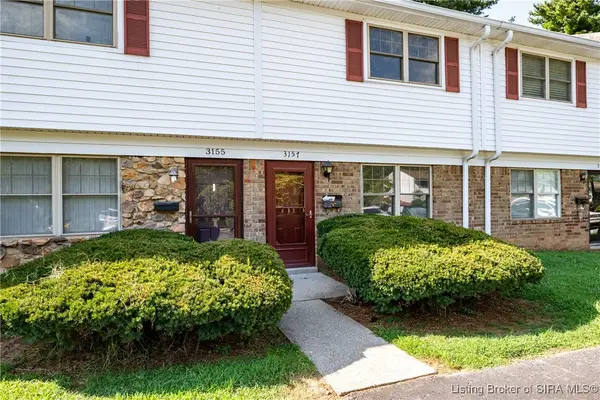 $139,900Active2 beds 2 baths1,003 sq. ft.
$139,900Active2 beds 2 baths1,003 sq. ft.3157 Wooded Way, Jeffersonville, IN 47130
MLS# 2025011373Listed by: PROPERTY ADVANCEMENT REALTY - New
 $325,000Active4 beds 3 baths2,343 sq. ft.
$325,000Active4 beds 3 baths2,343 sq. ft.7994 Kismet Drive, Charlestown, IN 47111
MLS# 2025011301Listed by: EXP REALTY, LLC - New
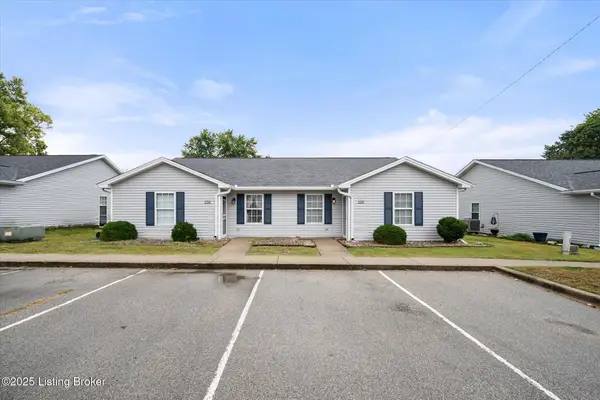 $172,000Active2 beds 1 baths1,064 sq. ft.
$172,000Active2 beds 1 baths1,064 sq. ft.104 Burns Dr, Jeffersonville, IN 47130
MLS# 1699038Listed by: BERKSHIRE HATHAWAY HOMESERVICES, PARKS & WEISBERG REALTORS - New
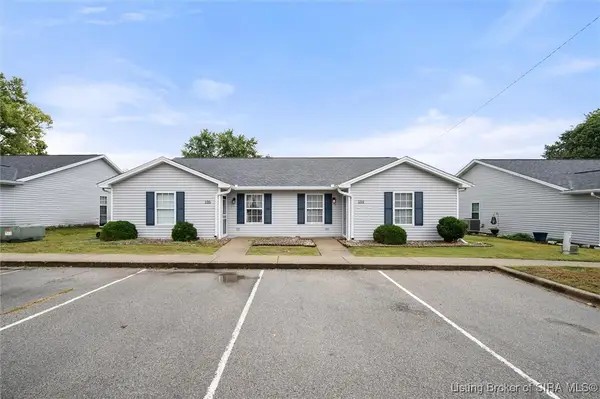 $172,000Active2 beds 1 baths1,064 sq. ft.
$172,000Active2 beds 1 baths1,064 sq. ft.104 Burns Drive, Jeffersonville, IN 47130
MLS# 2025011355Listed by: BERKSHIRE HATHAWAY HOMESERVICES PARKS & WEISBERG R - New
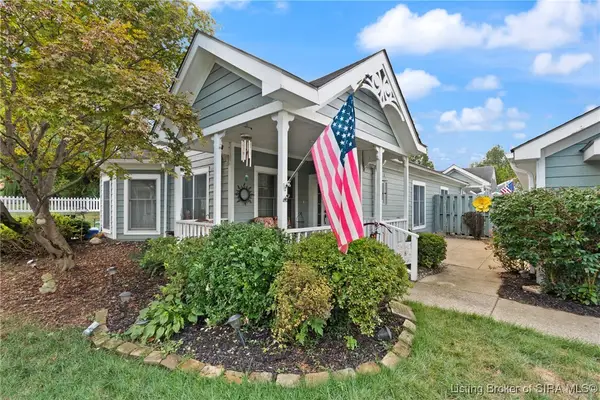 $249,900Active2 beds 2 baths1,300 sq. ft.
$249,900Active2 beds 2 baths1,300 sq. ft.1808 Wesley Court, Jeffersonville, IN 47130
MLS# 2025010903Listed by: KELLER WILLIAMS REALTY CONSULTANTS - New
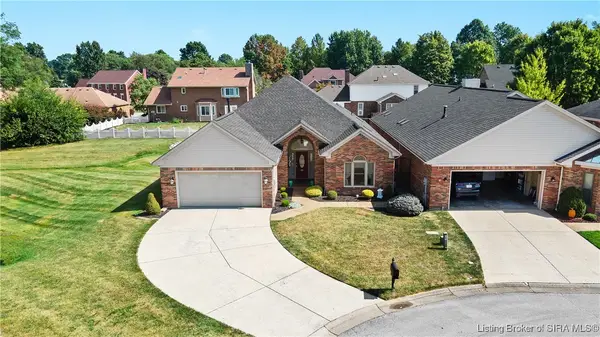 Listed by ERA$435,000Active3 beds 2 baths2,184 sq. ft.
Listed by ERA$435,000Active3 beds 2 baths2,184 sq. ft.1640 Greenbriar Court, Jeffersonville, IN 47130
MLS# 2025011327Listed by: SCHULER BAUER REAL ESTATE SERVICES ERA POWERED (N - Open Sun, 2 to 4pmNew
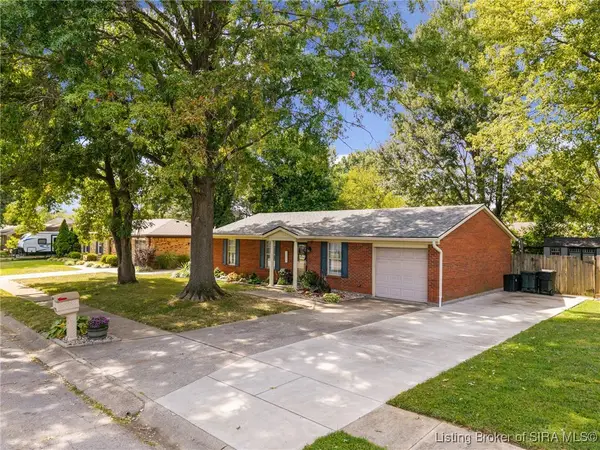 Listed by ERA$229,000Active3 beds 1 baths1,026 sq. ft.
Listed by ERA$229,000Active3 beds 1 baths1,026 sq. ft.1311 Sunshine Lane, Jeffersonville, IN 47130
MLS# 2025010784Listed by: NEXTHOME WILSON REAL ESTATE - New
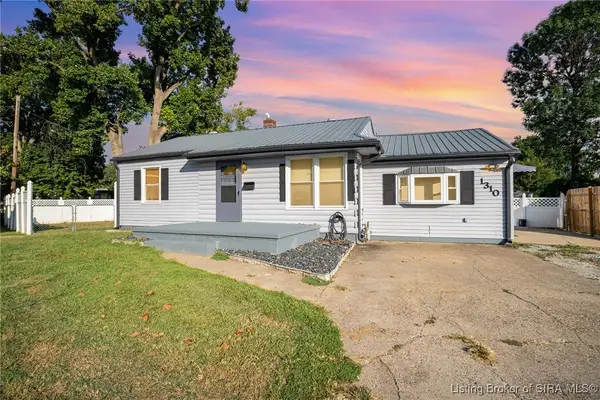 $210,000Active3 beds 2 baths1,536 sq. ft.
$210,000Active3 beds 2 baths1,536 sq. ft.1310 Peach Road, Jeffersonville, IN 47130
MLS# 2025011250Listed by: KELLER WILLIAMS REALTY LOUISVILLE EAST - Open Sun, 2 to 4pm
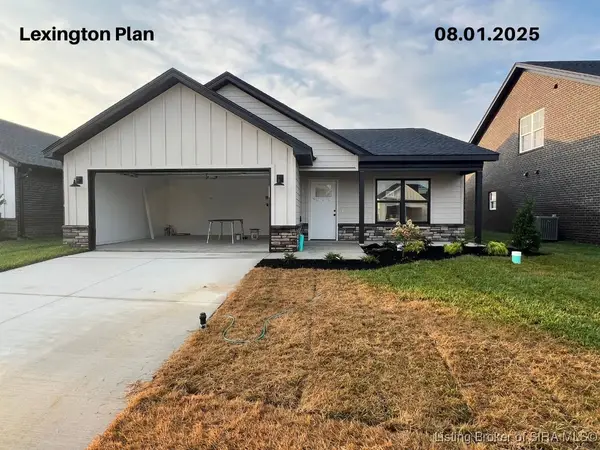 Listed by ERA$299,900Active3 beds 2 baths1,450 sq. ft.
Listed by ERA$299,900Active3 beds 2 baths1,450 sq. ft.5102 Woodstone Circle Lot#161, Jeffersonville, IN 47150
MLS# 202507333Listed by: SCHULER BAUER REAL ESTATE SERVICES ERA POWERED (N - Open Sun, 2 to 4pm
 Listed by ERA$309,900Active3 beds 2 baths1,450 sq. ft.
Listed by ERA$309,900Active3 beds 2 baths1,450 sq. ft.5119 Woodstone Circle Lot#118, Jeffersonville, IN 47150
MLS# 202507853Listed by: SCHULER BAUER REAL ESTATE SERVICES ERA POWERED (N
