4818 Upper River Road, Jeffersonville, IN 47130
Local realty services provided by:Schuler Bauer Real Estate ERA Powered
4818 Upper River Road,Jeffersonville, IN 47130
$679,900
- 3 Beds
- 2 Baths
- 1,515 sq. ft.
- Single family
- Active
Listed by: julie dulaney
Office: real estate unlimited
MLS#:202508263
Source:IN_SIRA
Price summary
- Price:$679,900
- Price per sq. ft.:$448.78
About this home
WOW! You will LOVE this RIVER FRONT home with a view of the East End Bridge! NEW Construction. TWO 14x38 garages below with an ELEVATOR or steps to get you to into the home. Choose the steps to the covered deck, a great place to relax and unwind. Or choose the elevator and enter the living room with a vaulted ceiling, beautiful views, and a door to a covered balcony deck. The kitchen offers white cabinetry, a center island with breakfast bar, dining area, pantry, and laundry closet. The primary bedroom has an en-suite bathroom and a view of the river. Bedrooms two and three have an adjoining bathroom in the center. Below on ground level, find TWO garages with room for 2 cars EACH(deep)! or create a storage room, workout area, hobby space, or whatever you need. The concrete patio/breezeway could also work as a carport. Great patio space below the balcony to enjoy the river, too. Energy Star home. The living floor is approximately 13 feet above the ground. The garages are IN the flood zone, but the living area is not. Enjoy the Ohio River, watch the barges and boats go by. Reach out for a tour to enjoy this NEW home today!
Contact an agent
Home facts
- Year built:2025
- Listing ID #:202508263
- Added:165 day(s) ago
- Updated:November 01, 2025 at 03:05 PM
Rooms and interior
- Bedrooms:3
- Total bathrooms:2
- Full bathrooms:2
- Living area:1,515 sq. ft.
Heating and cooling
- Cooling:Central Air
- Heating:Forced Air
Structure and exterior
- Roof:Shingle
- Year built:2025
- Building area:1,515 sq. ft.
- Lot area:0.38 Acres
Utilities
- Water:Connected, Public
- Sewer:Public Sewer
Finances and disclosures
- Price:$679,900
- Price per sq. ft.:$448.78
- Tax amount:$668
New listings near 4818 Upper River Road
- New
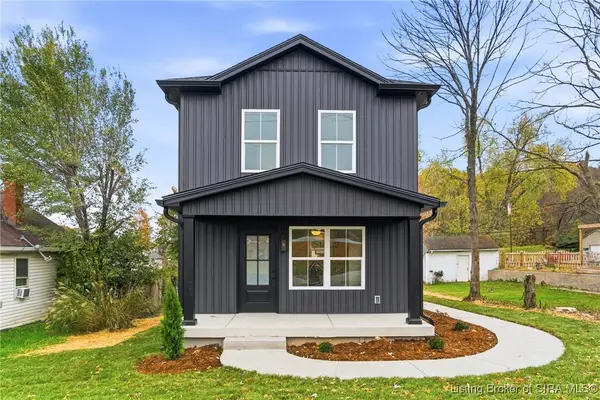 $229,000Active3 beds 2 baths1,206 sq. ft.
$229,000Active3 beds 2 baths1,206 sq. ft.911 Cherry, Jeffersonville, IN 47130
MLS# 2025012197Listed by: GREEN TREE REAL ESTATE SERVICES - New
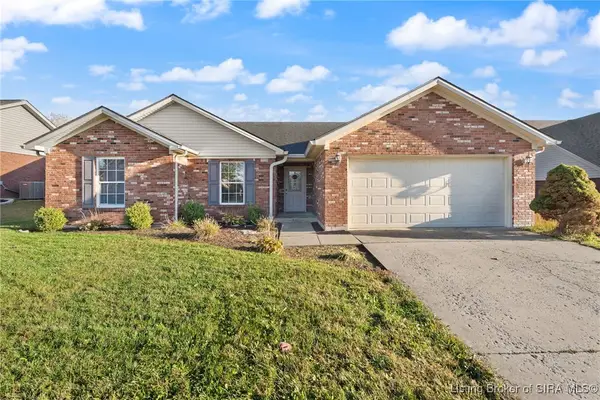 Listed by ERA$240,000Active3 beds 2 baths1,336 sq. ft.
Listed by ERA$240,000Active3 beds 2 baths1,336 sq. ft.5809 Bates Court, Jeffersonville, IN 47130
MLS# 2025012416Listed by: SCHULER BAUER REAL ESTATE SERVICES ERA POWERED (N - New
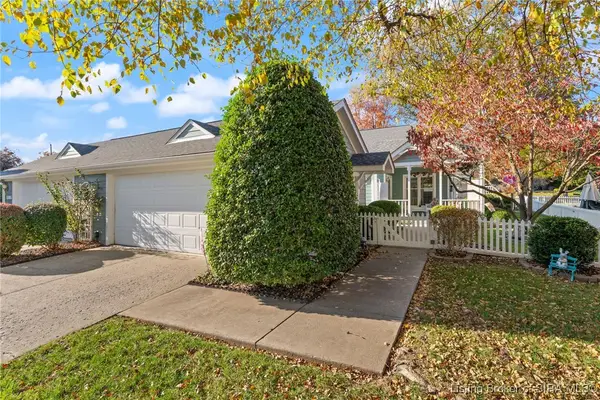 $245,000Active2 beds 2 baths1,300 sq. ft.
$245,000Active2 beds 2 baths1,300 sq. ft.1807 Wesley Court, Jeffersonville, IN 47130
MLS# 2025012415Listed by: LOPP REAL ESTATE BROKERS - New
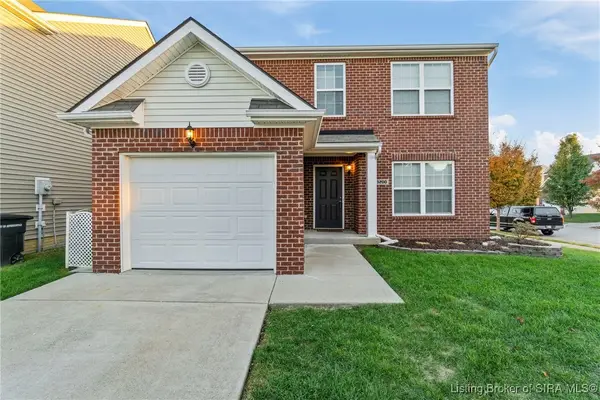 $259,900Active3 beds 3 baths1,593 sq. ft.
$259,900Active3 beds 3 baths1,593 sq. ft.3200 Cotton Lane, Jeffersonville, IN 47130
MLS# 2025012339Listed by: RE/MAX FIRST - New
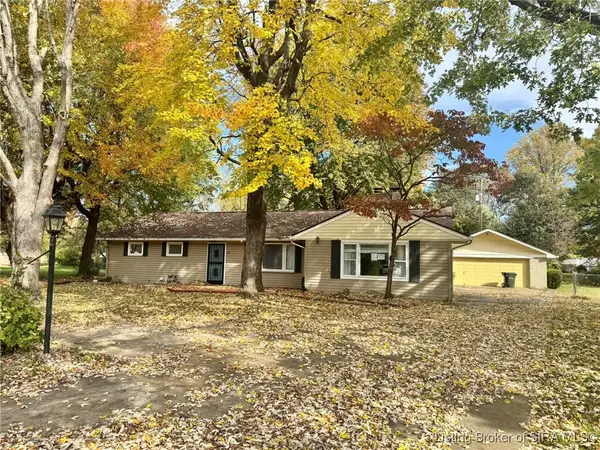 $235,000Active3 beds 1 baths1,554 sq. ft.
$235,000Active3 beds 1 baths1,554 sq. ft.30 Mcbride Drive, Jeffersonville, IN 47130
MLS# 2025012328Listed by: JPAR ASPIRE - New
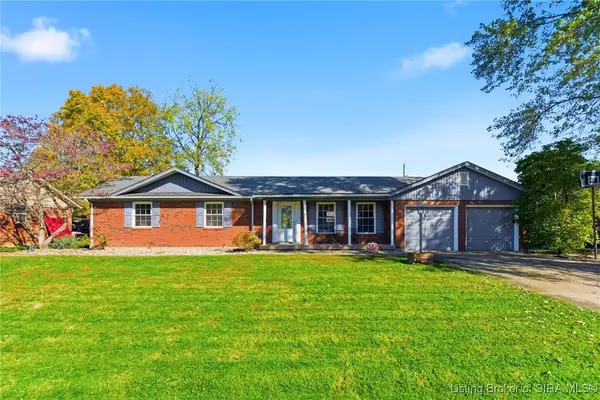 $294,900Active3 beds 2 baths1,200 sq. ft.
$294,900Active3 beds 2 baths1,200 sq. ft.407 Hemlock Road, Jeffersonville, IN 47130
MLS# 2025012375Listed by: GREEN TREE REAL ESTATE SERVICES - New
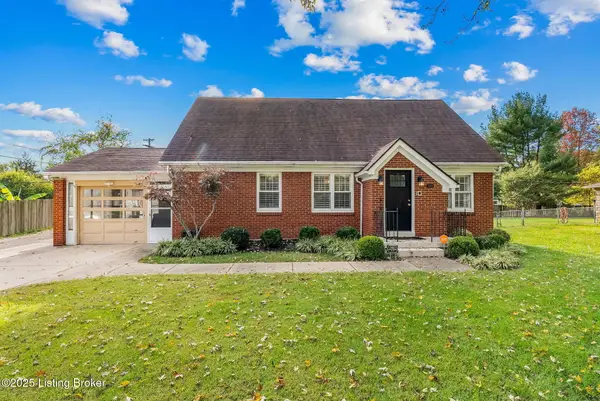 $325,000Active3 beds 2 baths2,629 sq. ft.
$325,000Active3 beds 2 baths2,629 sq. ft.211 Forest Dr, Jeffersonville, IN 47130
MLS# 1702615Listed by: WHITE PICKET REAL ESTATE 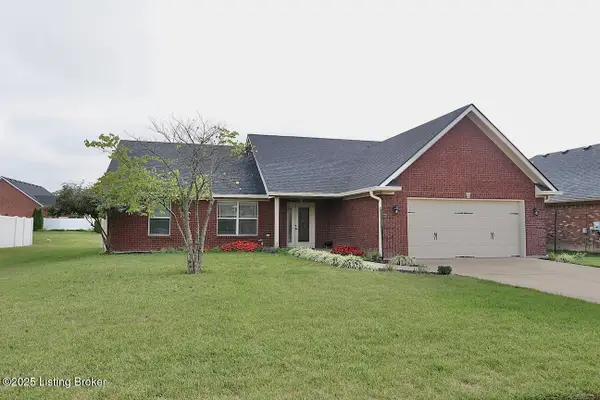 $309,900Pending3 beds 2 baths1,700 sq. ft.
$309,900Pending3 beds 2 baths1,700 sq. ft.5510 Gum Tree Crossing, Jeffersonville, IN 47130
MLS# 1702566Listed by: RE/MAX FIRST- New
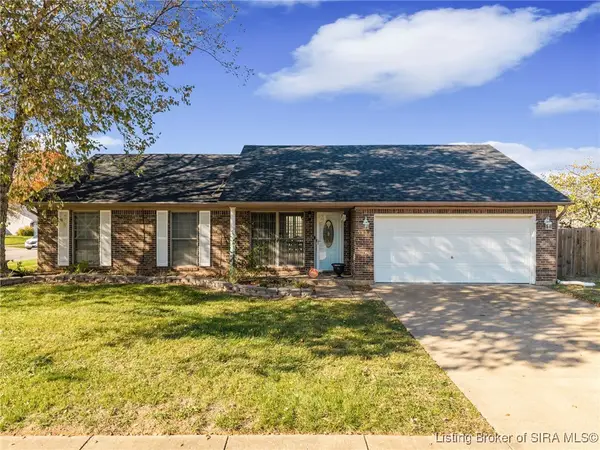 $235,000Active3 beds 2 baths1,255 sq. ft.
$235,000Active3 beds 2 baths1,255 sq. ft.3412 Blueberry Way, Jeffersonville, IN 47130
MLS# 2025012321Listed by: RE/MAX FIRST - New
 $215,000Active3 beds 1 baths1,026 sq. ft.
$215,000Active3 beds 1 baths1,026 sq. ft.4606 Scott Drive, Jeffersonville, IN 47130
MLS# 2025012362Listed by: NEST REALTY
