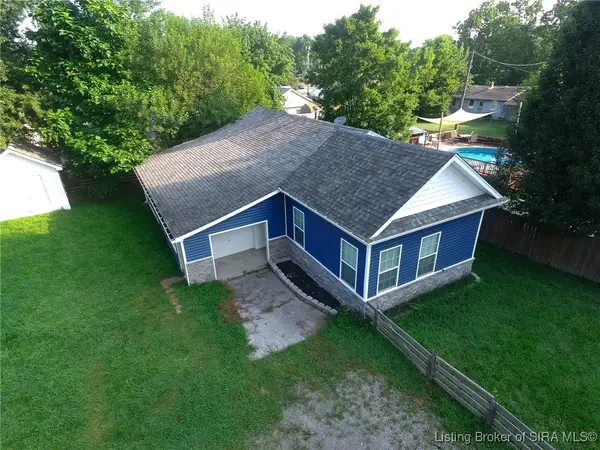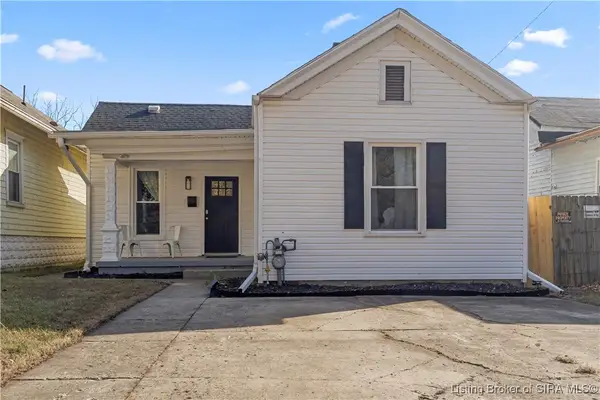522 Reba Jackson Drive, Jeffersonville, IN 47130
Local realty services provided by:Schuler Bauer Real Estate ERA Powered



522 Reba Jackson Drive,Jeffersonville, IN 47130
$265,000
- 3 Beds
- 2 Baths
- 1,411 sq. ft.
- Single family
- Active
Listed by:staci flispart
Office:lopp real estate brokers
MLS#:202509512
Source:IN_SIRA
Price summary
- Price:$265,000
- Price per sq. ft.:$217.39
About this home
Tucked into one of Jeffersonville’s most connected neighborhoods, this one-level gem blends everyday convenience with peaceful outdoor charm. Ideally located near top-rated schools, popular restaurants, parks, the local pool, and quick interstate access — this brick 3 bedroom, 2 bathroom ranch offers both comfort and space. Step inside to a welcoming foyer that opens into a thoughtfully designed split-bedroom floor plan, providing privacy and functionality. The bright open kitchen provides plenty of cabinet space and room to entertain. The spacious living area flows seamlessly into a light-filled sunroom — the perfect place to unwind or entertain — overlooking a picture-perfect backyard with mature shade trees, blooming flowers, a cozy sitting area under a canopy, and a handy storage shed.
Additional highlights include a large laundry/utility room, a 2-car garage, and plenty of storage throughout. Whether you’re enjoying quiet mornings in the sunroom or hosting friends in the shady backyard, this home is ready to be your next chapter.
Contact an agent
Home facts
- Year built:2003
- Listing Id #:202509512
- Added:16 day(s) ago
- Updated:July 15, 2025 at 05:06 PM
Rooms and interior
- Bedrooms:3
- Total bathrooms:2
- Full bathrooms:2
- Living area:1,411 sq. ft.
Heating and cooling
- Cooling:Central Air
- Heating:Forced Air
Structure and exterior
- Year built:2003
- Building area:1,411 sq. ft.
- Lot area:0.18 Acres
Utilities
- Water:Connected, Public
- Sewer:Public Sewer
Finances and disclosures
- Price:$265,000
- Price per sq. ft.:$217.39
- Tax amount:$2,796
New listings near 522 Reba Jackson Drive
- Open Sun, 2 to 4pmNew
 $312,900Active3 beds 2 baths1,425 sq. ft.
$312,900Active3 beds 2 baths1,425 sq. ft.829 Wolf Run Park Boulevard, Jeffersonville, IN 47130
MLS# 202509881Listed by: BERKSHIRE HATHAWAY HOMESERVICES PARKS & WEISBERG R - Open Sat, 1 to 4pmNew
 $254,900Active3 beds 2 baths1,668 sq. ft.
$254,900Active3 beds 2 baths1,668 sq. ft.1426 E 9th Street, Jeffersonville, IN 47130
MLS# 202509932Listed by: REAL ESTATE UNLIMITED - New
 Listed by ERA$345,000Active0.71 Acres
Listed by ERA$345,000Active0.71 Acres3605 Utica Sellersburg Road, Utica, IN 47130
MLS# 202509929Listed by: SCHULER BAUER REAL ESTATE SERVICES ERA POWERED (N - New
 $265,000Active3 beds 3 baths1,395 sq. ft.
$265,000Active3 beds 3 baths1,395 sq. ft.809 Wood Avenue, Jeffersonville, IN 47130
MLS# 202509865Listed by: GENESIS REALTY LLC - New
 Listed by ERA$379,900Active3 beds 2 baths1,720 sq. ft.
Listed by ERA$379,900Active3 beds 2 baths1,720 sq. ft.5738 Sugar Berry Lane, Jeffersonville, IN 47130
MLS# 202509880Listed by: SCHULER BAUER REAL ESTATE SERVICES ERA POWERED - New
 $205,000Active2 beds 1 baths1,150 sq. ft.
$205,000Active2 beds 1 baths1,150 sq. ft.934 E Court Avenue, Jeffersonville, IN 47130
MLS# 202509869Listed by: WEICHERT REALTORS-ABG PROPERTIES - New
 $139,900Active2 beds 2 baths1,003 sq. ft.
$139,900Active2 beds 2 baths1,003 sq. ft.3157 Wooded Way, Jeffersonville, IN 47130
MLS# 202509894Listed by: PROPERTY ADVANCEMENT REALTY - New
 $189,900Active4 beds 2 baths1,952 sq. ft.
$189,900Active4 beds 2 baths1,952 sq. ft.2006 Hall Lane, Jeffersonville, IN 47130
MLS# 202509902Listed by: SHERRILL REAL ESTATE - Open Sun, 2 to 4pmNew
 $319,900Active5 beds 2 baths2,164 sq. ft.
$319,900Active5 beds 2 baths2,164 sq. ft.9 Fay Avenue, Jeffersonville, IN 47130
MLS# 202509873Listed by: BRIDGE REALTORS - Open Thu, 5 to 7pmNew
 $187,500Active2 beds 1 baths850 sq. ft.
$187,500Active2 beds 1 baths850 sq. ft.932 E 8th Street, Jeffersonville, IN 47130
MLS# 202509867Listed by: LOPP REAL ESTATE BROKERS
