618 W Riverside Drive, Jeffersonville, IN 47130
Local realty services provided by:Schuler Bauer Real Estate ERA Powered
618 W Riverside Drive,Jeffersonville, IN 47130
$494,900
- 2 Beds
- 3 Baths
- 1,903 sq. ft.
- Condominium
- Active
Listed by:terri wedding
Office:semonin realtors
MLS#:202509914
Source:IN_SIRA
Price summary
- Price:$494,900
- Price per sq. ft.:$260.06
- Monthly HOA dues:$940
About this home
Welcome to 618 W RIVERSIDE Dr part of THE HARBOURS Condos: This sought-after community blends luxury, convenience & stunning view of the Ohio River & Louisville Skyline. One of a kind end Townhouse offers multiple side windows w/view of skyline & gardens. 1st floor open floor plan: living, dining & Kitchen w/hardwood floors & crown molding. Custom cabinets, Jenn Air 6 burner gas cooktop, double ovens & large sink w/window. Dining: tray ceiling, built bar w/sink & wine rack. Living has large window & gas fireplace. Half bath w/ access to under stair storage. Upstairs primary bedroom runs the front of the townhome, w/private balcony, gas fireplace, 2 walk-in closets, double sinks, w/make-up vanity, walk-in shower, whirlpool tub, privacy walled commode. The 2nd floor has an office/laundry w/built in desk. The 2nd bedroom has an attached bath & walk-in closet. The first floor offers a private 2 car garage accessed via the gated community. HVAC 2021 (10 year warranty), Water Heater 2020. Sit on your front patio & enjoy the LED lights on the Big Four Bridge. Prime location for Thunder Over Louisville, neighboring multiple restaurants. Harbours is a premier property with gated entries, fitness center, indoor & outdoor pools, grills on-site, patio/gazebo areas. Monthly HOA covers amenities, cable, high speed internet, HBO, Showtime, water, sewer, trash, water softener & master insurance.
Contact an agent
Home facts
- Year built:1993
- Listing ID #:202509914
- Added:54 day(s) ago
- Updated:September 17, 2025 at 03:45 PM
Rooms and interior
- Bedrooms:2
- Total bathrooms:3
- Full bathrooms:2
- Half bathrooms:1
- Living area:1,903 sq. ft.
Heating and cooling
- Cooling:Central Air
- Heating:Forced Air
Structure and exterior
- Year built:1993
- Building area:1,903 sq. ft.
Utilities
- Water:Connected, Public
- Sewer:Public Sewer
Finances and disclosures
- Price:$494,900
- Price per sq. ft.:$260.06
- Tax amount:$1,934
New listings near 618 W Riverside Drive
- New
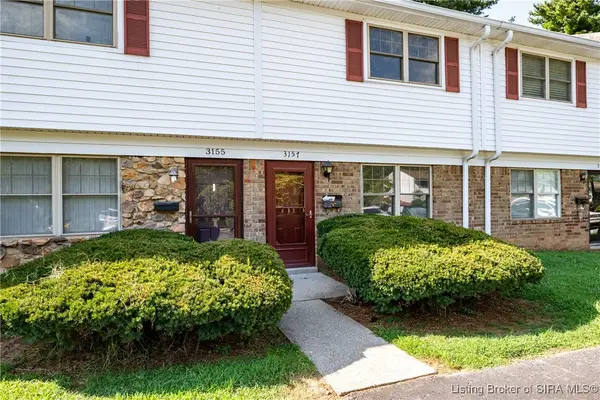 $139,900Active2 beds 2 baths1,003 sq. ft.
$139,900Active2 beds 2 baths1,003 sq. ft.3157 Wooded Way, Jeffersonville, IN 47130
MLS# 2025011373Listed by: PROPERTY ADVANCEMENT REALTY - New
 $325,000Active4 beds 3 baths2,343 sq. ft.
$325,000Active4 beds 3 baths2,343 sq. ft.7994 Kismet Drive, Charlestown, IN 47111
MLS# 2025011301Listed by: EXP REALTY, LLC - New
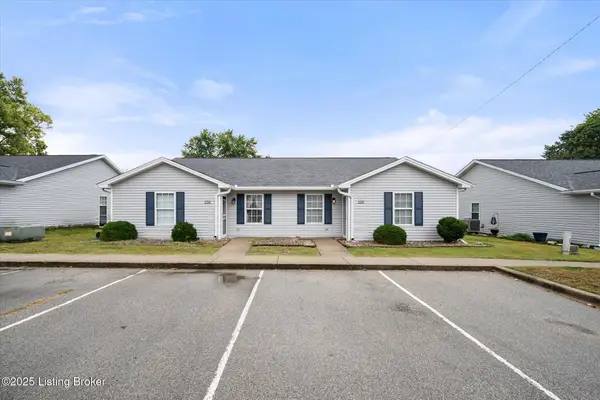 $172,000Active2 beds 1 baths1,064 sq. ft.
$172,000Active2 beds 1 baths1,064 sq. ft.104 Burns Dr, Jeffersonville, IN 47130
MLS# 1699038Listed by: BERKSHIRE HATHAWAY HOMESERVICES, PARKS & WEISBERG REALTORS - New
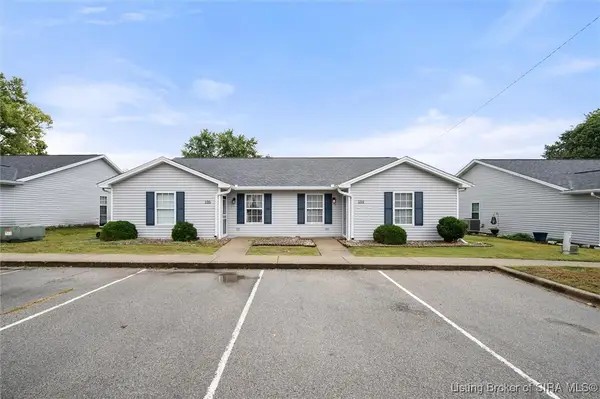 $172,000Active2 beds 1 baths1,064 sq. ft.
$172,000Active2 beds 1 baths1,064 sq. ft.104 Burns Drive, Jeffersonville, IN 47130
MLS# 2025011355Listed by: BERKSHIRE HATHAWAY HOMESERVICES PARKS & WEISBERG R - New
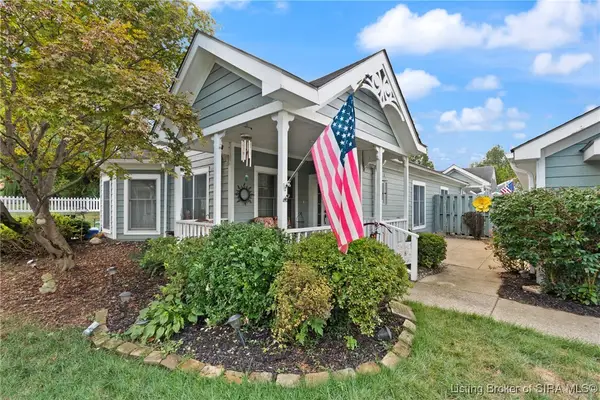 $249,900Active2 beds 2 baths1,300 sq. ft.
$249,900Active2 beds 2 baths1,300 sq. ft.1808 Wesley Court, Jeffersonville, IN 47130
MLS# 2025010903Listed by: KELLER WILLIAMS REALTY CONSULTANTS - New
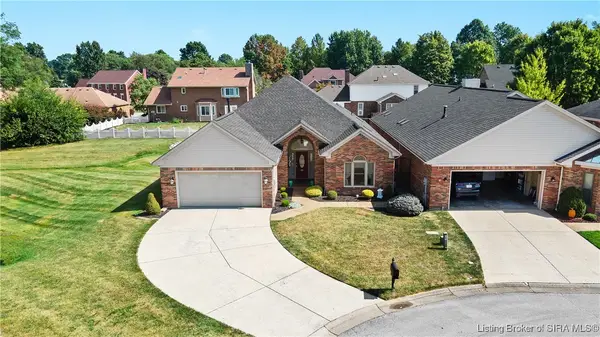 Listed by ERA$435,000Active3 beds 2 baths2,184 sq. ft.
Listed by ERA$435,000Active3 beds 2 baths2,184 sq. ft.1640 Greenbriar Court, Jeffersonville, IN 47130
MLS# 2025011327Listed by: SCHULER BAUER REAL ESTATE SERVICES ERA POWERED (N - Open Sun, 2 to 4pmNew
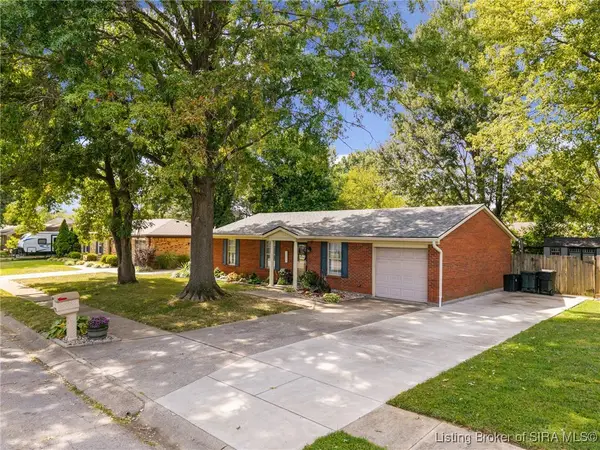 Listed by ERA$229,000Active3 beds 1 baths1,026 sq. ft.
Listed by ERA$229,000Active3 beds 1 baths1,026 sq. ft.1311 Sunshine Lane, Jeffersonville, IN 47130
MLS# 2025010784Listed by: NEXTHOME WILSON REAL ESTATE - New
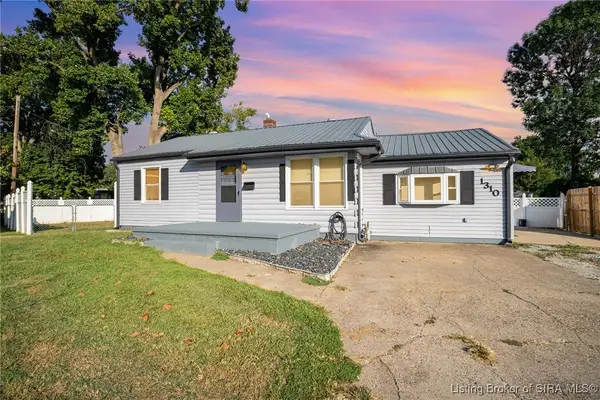 $210,000Active3 beds 2 baths1,536 sq. ft.
$210,000Active3 beds 2 baths1,536 sq. ft.1310 Peach Road, Jeffersonville, IN 47130
MLS# 2025011250Listed by: KELLER WILLIAMS REALTY LOUISVILLE EAST - Open Sun, 2 to 4pm
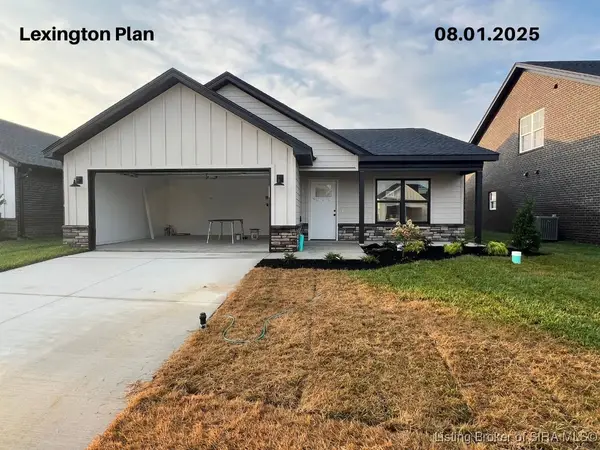 Listed by ERA$299,900Active3 beds 2 baths1,450 sq. ft.
Listed by ERA$299,900Active3 beds 2 baths1,450 sq. ft.5102 Woodstone Circle Lot#161, Jeffersonville, IN 47150
MLS# 202507333Listed by: SCHULER BAUER REAL ESTATE SERVICES ERA POWERED (N - Open Sun, 2 to 4pm
 Listed by ERA$309,900Active3 beds 2 baths1,450 sq. ft.
Listed by ERA$309,900Active3 beds 2 baths1,450 sq. ft.5119 Woodstone Circle Lot#118, Jeffersonville, IN 47150
MLS# 202507853Listed by: SCHULER BAUER REAL ESTATE SERVICES ERA POWERED (N
