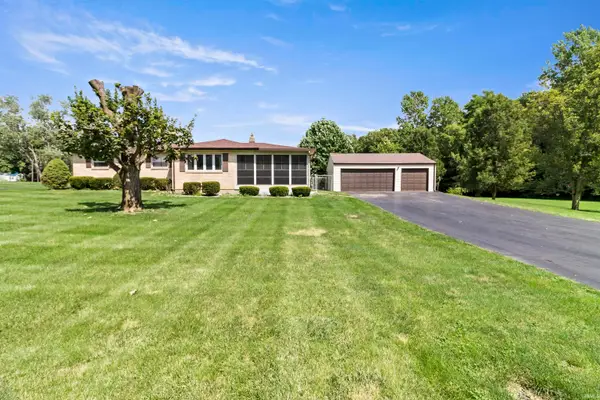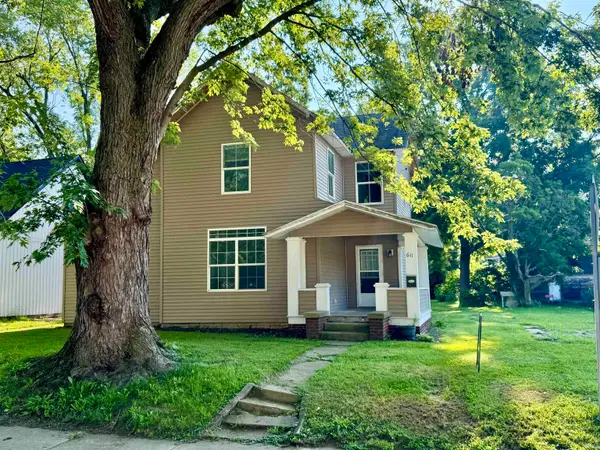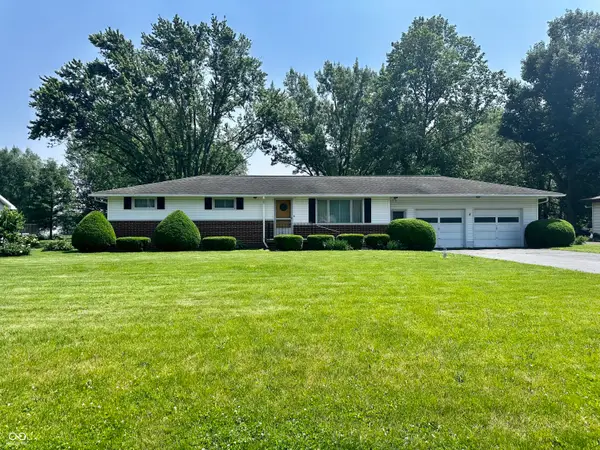6978 S Wheeling Pike, Jonesboro, IN 46938
Local realty services provided by:ERA First Advantage Realty, Inc.



Listed by:craig luthyCell: 765-517-1248
Office:nicholson realty 2.0 llc.
MLS#:202524961
Source:Indiana Regional MLS
Price summary
- Price:$399,900
- Price per sq. ft.:$170.9
About this home
Immaculate, tastefully decorated, well maintained, country home, situated on 3.1A's. Enjoy your backyard deck as you watch the kids enjoy swimming in the above ground pool! Might even help yourself to the fruit bearing Apple, Cherry, and Peach trees. Covered front porch gives you the option where to spend your summer evenings. Paved circular driveway! 2,340 sq. ft. of living space, 4 bedrooms, 2 1/2 baths, Living room, family room, entertainment room, take your pick! New Luxury Vinyl Plank flooring through out the 1st. floor except for 1 room which has beautiful Original hardwood floors. Upstairs flooring is all original Hardwood. Absolutely stunning! All bathrooms have been tastefully rehabbed and decorated. Newer kitchen is conveniently located in the middle of all the living space. Abundance of storage plus an additional portable cabinet on wheels if needed. Double oven makes those holiday meals easier to prepare. Indirect lighting in kitchen, dining room, and family room. Roof is 6 yrs old. Now for the icing on the cake!!! At the back side of the garage/pole building, sets a small one bedroom apartment that has its own entrance and parking and is totally self-sufficient. If you are looking for country living at its finest, don't let this one slip away! You"ll be sorry!!!!! 24 hr. notice is required to show.
Contact an agent
Home facts
- Year built:1971
- Listing Id #:202524961
- Added:33 day(s) ago
- Updated:July 28, 2025 at 03:03 PM
Rooms and interior
- Bedrooms:4
- Total bathrooms:3
- Full bathrooms:2
- Living area:2,340 sq. ft.
Heating and cooling
- Cooling:Central Air
- Heating:Forced Air, Gas
Structure and exterior
- Roof:Asphalt, Dimensional Shingles
- Year built:1971
- Building area:2,340 sq. ft.
- Lot area:3.1 Acres
Schools
- High school:Madison Grant
- Middle school:Madison Grant
- Elementary school:Park
Utilities
- Water:Well
- Sewer:Septic
Finances and disclosures
- Price:$399,900
- Price per sq. ft.:$170.9
- Tax amount:$1,775
New listings near 6978 S Wheeling Pike
- New
 $185,000Active3 beds 2 baths1,409 sq. ft.
$185,000Active3 beds 2 baths1,409 sq. ft.207 S 3rd Avenue, Jonesboro, IN 46938
MLS# 202529167Listed by: NICHOLSON REALTY 2.0 LLC - New
 $424,900Active5 beds 3 baths3,600 sq. ft.
$424,900Active5 beds 3 baths3,600 sq. ft.9503 N 600 E, Jonesboro, IN 46938
MLS# 22052205Listed by: F.C. TUCKER COMPANY - New
 $424,900Active5 beds 3 baths3,600 sq. ft.
$424,900Active5 beds 3 baths3,600 sq. ft.9503 S 600 East Road, Jonesboro, IN 46938
MLS# 202528505Listed by: F.C. TUCKER COMPANY  $199,900Pending3 beds 1 baths1,305 sq. ft.
$199,900Pending3 beds 1 baths1,305 sq. ft.6010 S Wheeling Pike, Jonesboro, IN 46938
MLS# 202527801Listed by: FERRIS PROPERTY GROUP $149,900Active2 beds 1 baths834 sq. ft.
$149,900Active2 beds 1 baths834 sq. ft.212 N Water Street, Jonesboro, IN 46938
MLS# 202527553Listed by: F.C. TUCKER REALTY CENTER $99,900Active3 beds 2 baths1,776 sq. ft.
$99,900Active3 beds 2 baths1,776 sq. ft.611 S Water Street, Jonesboro, IN 46938
MLS# 202526451Listed by: MOVING REAL ESTATE $134,900Pending3 beds 2 baths1,188 sq. ft.
$134,900Pending3 beds 2 baths1,188 sq. ft.102 E 7th Street, Jonesboro, IN 46938
MLS# 202525154Listed by: NEXTHOME ELITE REAL ESTATE $64,900Active2 beds 1 baths1,083 sq. ft.
$64,900Active2 beds 1 baths1,083 sq. ft.517 S Main Street, Jonesboro, IN 46938
MLS# 202524483Listed by: KMD REAL ESTATE LLC $169,900Pending3 beds 2 baths1,248 sq. ft.
$169,900Pending3 beds 2 baths1,248 sq. ft.915 Winston Road, Jonesboro, IN 46938
MLS# 22041517Listed by: CARPENTER, REALTORS

