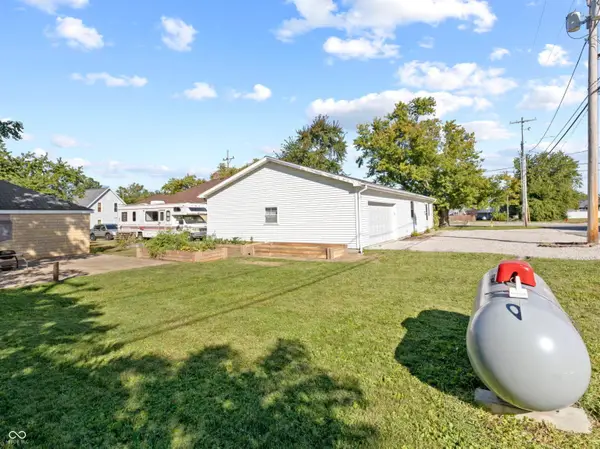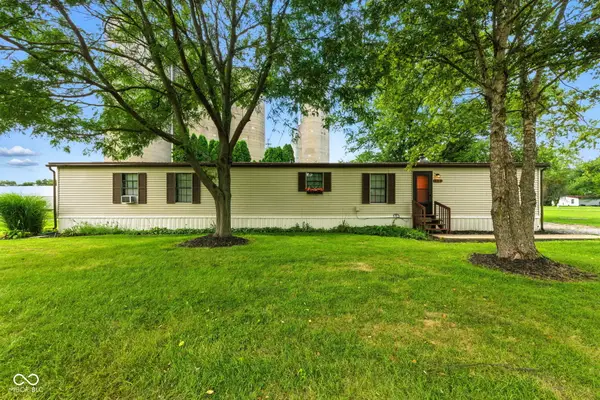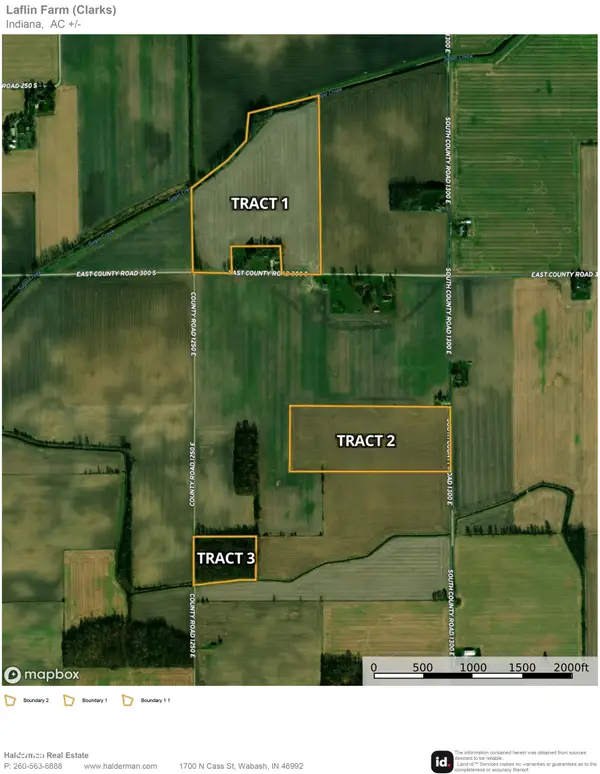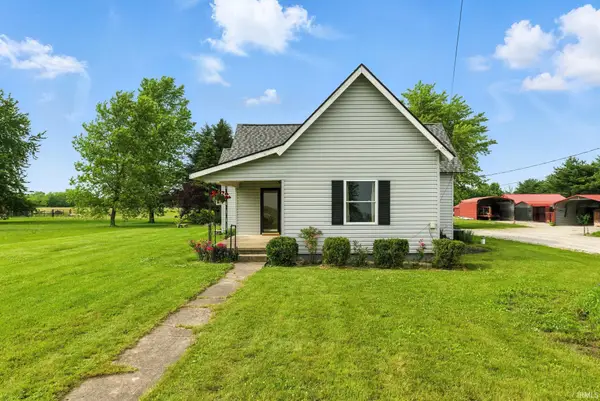11741 E County Road 300 S, Kirklin, IN 46050
Local realty services provided by:Schuler Bauer Real Estate ERA Powered
Listed by:judy wothke
Office:epique inc
MLS#:22061883
Source:IN_MIBOR
Price summary
- Price:$335,000
- Price per sq. ft.:$154.02
About this home
Step Into a Peaceful Country Lifestyle! Relax on the front porch and enjoy the sounds of nature, surrounded by farmland. The spacious back deck is perfect for gatherings, and evenings are made for s'mores around the oversized firepit. Yes-you can have chickens, plant a garden, and enjoy fresh fruit from your own apple and peach trees! The 60x20 outbuilding offers endless possibilities-garage, workshop, or hobby space-plus an additional metal storage shed for tools and outdoor gear. Inside, the heart of the home is the stunning kitchen featuring granite countertops, stainless appliances, rich cabinetry, and the perfect coffee bar nook. The first-floor primary suite boasts a spa-like bath with dual sinks, custom tile shower, and generous walk-in closet. A mudroom adds everyday convenience year round. Upstairs, you'll find a loft ideal for entertainment or study space, along with two additional bedrooms featuring generous closets. This 3-bedroom, 2-bath farmhouse has been thoughtfully updated: furnace, central air, plumbing, electrical, flooring, kitchen, baths, lighting, and more (2018), plus roof and gutters (2023), and most recently a new well pump and pressure tank. Conveniently located just a short drive to Frankfort, Kokomo, Sheridan, Lebanon, Lafayette, and more. Come out, sit a spell-you'll never want to leave!
Contact an agent
Home facts
- Year built:1900
- Listing ID #:22061883
- Added:6 day(s) ago
- Updated:September 17, 2025 at 07:21 AM
Rooms and interior
- Bedrooms:3
- Total bathrooms:2
- Full bathrooms:2
- Living area:2,175 sq. ft.
Heating and cooling
- Cooling:Central Electric
- Heating:Forced Air, Propane
Structure and exterior
- Year built:1900
- Building area:2,175 sq. ft.
- Lot area:1.78 Acres
Schools
- High school:Clinton Central Junior-Senior HS
- Elementary school:Clinton Central Elementary School
Utilities
- Water:Well
Finances and disclosures
- Price:$335,000
- Price per sq. ft.:$154.02
New listings near 11741 E County Road 300 S
 $170,000Pending2 beds 1 baths1,237 sq. ft.
$170,000Pending2 beds 1 baths1,237 sq. ft.105 W Jefferson Street, Kirklin, IN 46050
MLS# 22061217Listed by: WEICHERT REALTORS EPG $115,000Active2 beds 2 baths1,008 sq. ft.
$115,000Active2 beds 2 baths1,008 sq. ft.404 E Pike Street, Kirklin, IN 46050
MLS# 22057454Listed by: EXP REALTY, LLC $125,000Active24.74 Acres
$125,000Active24.74 Acres3350 S County Rd 1300 E, Kirklin, IN 46050
MLS# 22054810Listed by: HALDERMAN - HARMEYER REAL EST $10,000Active6.89 Acres
$10,000Active6.89 Acres3525 S County Rd 1250 E, Kirklin, IN 46050
MLS# 22054831Listed by: HALDERMAN - HARMEYER REAL EST $125,000Pending3 beds 1 baths3,114 sq. ft.
$125,000Pending3 beds 1 baths3,114 sq. ft.12713 E Pickard Road, Kirklin, IN 46050
MLS# 22053251Listed by: KELLER WILLIAMS INDPLS METRO N $179,900Active2 beds 1 baths1,448 sq. ft.
$179,900Active2 beds 1 baths1,448 sq. ft.512 E Pike Street, Kirklin, IN 46050
MLS# 202522955Listed by: BERKSHIREHATHAWAY HS IN REALTY $269,900Active2 beds 2 baths1,924 sq. ft.
$269,900Active2 beds 2 baths1,924 sq. ft.407 Adams Avenue, Kirklin, IN 46050
MLS# 202406388Listed by: RISSE REALTY
