3720 E Mulberry Street, Evansville, IN 47630
Local realty services provided by:ERA Crossroads
Listed by:carolyn mcclintockOffice: 812-426-9020
Office:f.c. tucker emge
MLS#:202536897
Source:Indiana Regional MLS
Price summary
- Price:$585,000
- Price per sq. ft.:$123
About this home
Elegant and well-maintained, this classic brick home showcases beautiful woodwork, hardwood flooring, and custom built-ins throughout. Ideally located near Ascension Hospital and the outdoor recreation of the State Hospital Grounds, it offers both charm and convenience. A welcoming front porch framed by bay windows opens to a foyer with three closets and hardwood floors leading into the spacious living room with built-in bookcases and abundant natural light. The main-level owner’s suite features two walk-in closets and bath with jetted tub and separate shower. The large eat-in kitchen boasts generous cabinetry, a central island, a second sink with workspace, a 36” cooktop, and access to the screened porch. Perfect for entertaining, the family and dining room combine to create an inviting space with a bay window, unique hardwood floors, brick fireplace, built-ins, and French doors opening to the sunroom. Upstairs offers three bedrooms, a hall bath, and ample storage, while the finished lower level includes a family room with wet bar, entertainment cabinetry, laundry, and additional unfinished storage. Outdoor living is enhanced by the beautifully landscaped backyard with a brick patio and pergola. A two-bay carport with storage closets and a single-car garage currently used as a shed. All appliances stay with the home, including washer, dryer, freezer, surround sound system, and a whole-house generator. Truly a must-see property!
Contact an agent
Home facts
- Year built:1960
- Listing ID #:202536897
- Added:1 day(s) ago
- Updated:September 12, 2025 at 11:48 PM
Rooms and interior
- Bedrooms:4
- Total bathrooms:3
- Full bathrooms:2
- Living area:4,218 sq. ft.
Heating and cooling
- Cooling:Attic Fan, Central Air, Multiple Cooling Units
- Heating:Forced Air, Gas, Multiple Heating Systems
Structure and exterior
- Roof:Shingle
- Year built:1960
- Building area:4,218 sq. ft.
- Lot area:0.31 Acres
Schools
- High school:Bosse
- Middle school:Washington
- Elementary school:Dexter
Utilities
- Water:City
- Sewer:City
Finances and disclosures
- Price:$585,000
- Price per sq. ft.:$123
- Tax amount:$3,946
New listings near 3720 E Mulberry Street
- New
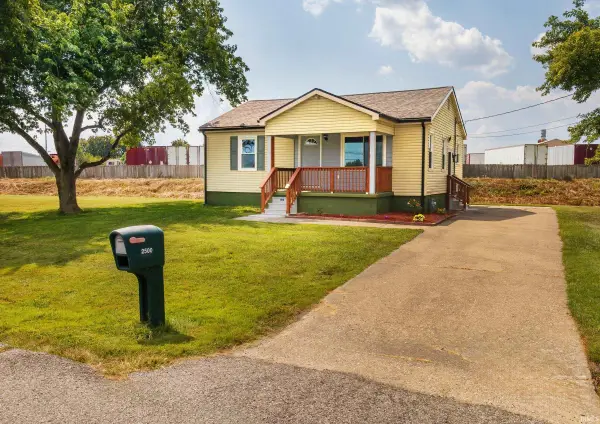 $177,777Active3 beds 1 baths1,092 sq. ft.
$177,777Active3 beds 1 baths1,092 sq. ft.2500 Colonial Garden Road, Evansville, IN 47715
MLS# 202537002Listed by: RE/MAX REVOLUTION - New
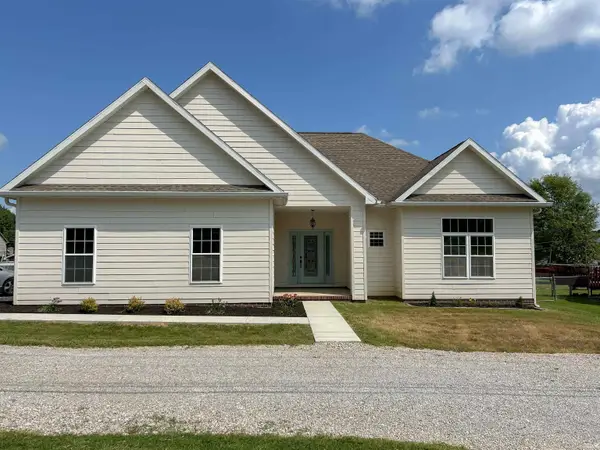 $319,900Active3 beds 2 baths1,505 sq. ft.
$319,900Active3 beds 2 baths1,505 sq. ft.7788 Lincoln Avenue, Newburgh, IN 47630
MLS# 202537003Listed by: EXP REALTY, LLC - New
 $189,900Active3 beds 2 baths1,134 sq. ft.
$189,900Active3 beds 2 baths1,134 sq. ft.3100 Jackson Court, Evansville, IN 47714
MLS# 202536992Listed by: KELLER WILLIAMS CAPITAL REALTY - Open Sun, 1 to 2:30pmNew
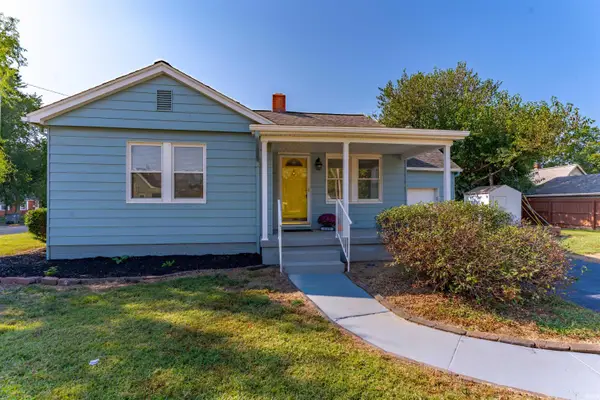 Listed by ERA$159,900Active2 beds 1 baths874 sq. ft.
Listed by ERA$159,900Active2 beds 1 baths874 sq. ft.1713 E Illinois Street, Evansville, IN 47711
MLS# 202536978Listed by: ERA FIRST ADVANTAGE REALTY, INC - New
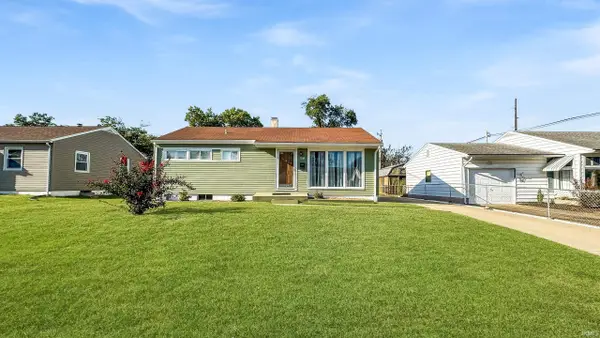 $169,000Active2 beds 1 baths1,527 sq. ft.
$169,000Active2 beds 1 baths1,527 sq. ft.5118 Helmuth Avenue, Evansville, IN 47715
MLS# 202536876Listed by: PINNACLE REALTY GROUP - New
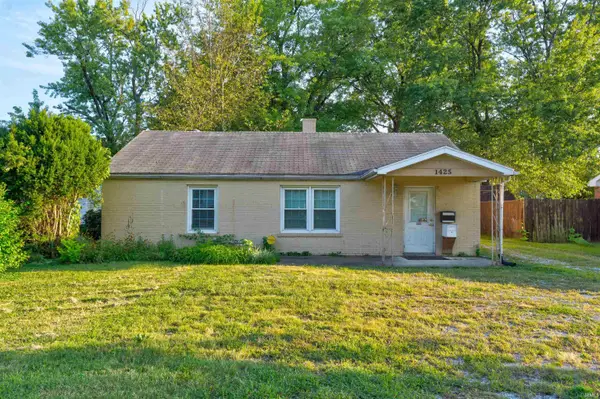 $130,000Active3 beds 1 baths1,183 sq. ft.
$130,000Active3 beds 1 baths1,183 sq. ft.1425 Covert Avenue, Evansville, IN 47714
MLS# 202536862Listed by: KEY ASSOCIATES SIGNATURE REALTY - New
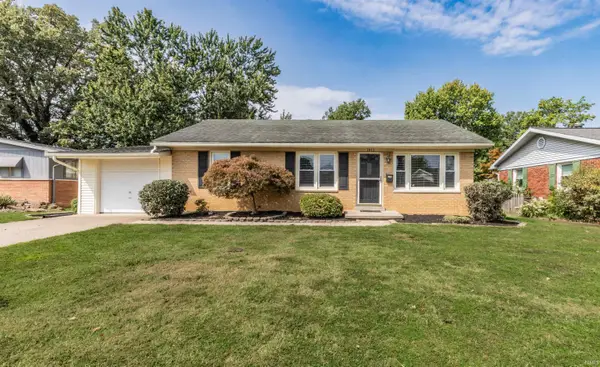 $194,900Active3 beds 1 baths1,919 sq. ft.
$194,900Active3 beds 1 baths1,919 sq. ft.1813 S Fairlawn Avenue, Evansville, IN 47714
MLS# 202536814Listed by: BERKSHIRE HATHAWAY HOMESERVICES INDIANA REALTY - New
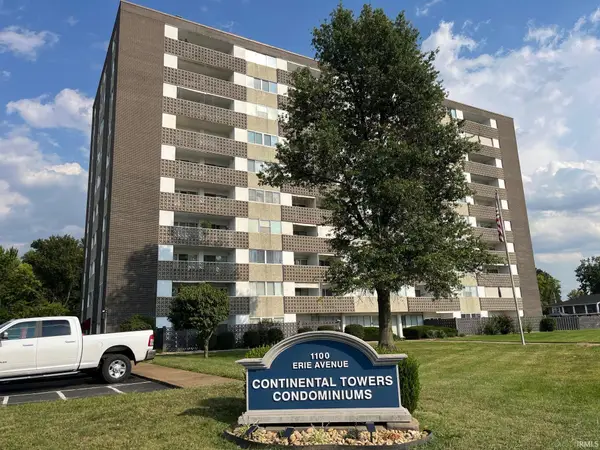 $69,900Active1 beds 1 baths617 sq. ft.
$69,900Active1 beds 1 baths617 sq. ft.1100 Erie Avenue, Evansville, IN 47715
MLS# 202536791Listed by: WEICHERT REALTORS-THE SCHULZ GROUP - New
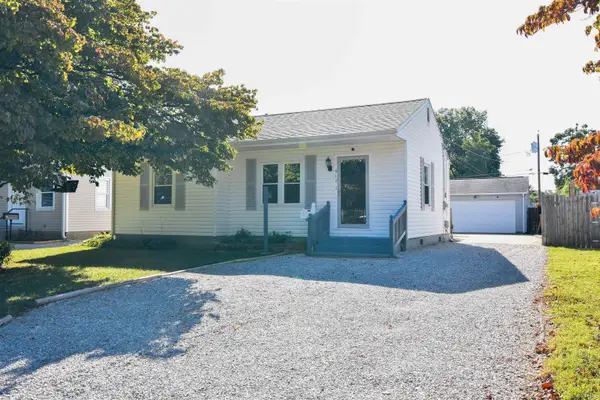 $179,888Active2 beds 2 baths1,010 sq. ft.
$179,888Active2 beds 2 baths1,010 sq. ft.912 N Spring Street, Evansville, IN 47711
MLS# 202536760Listed by: FIRST CLASS REALTY
