1041 Chesapeake Pointe Drive, Lafayette, IN 47909
Local realty services provided by:Schuler Bauer Real Estate ERA Powered
1041 Chesapeake Pointe Drive,Lafayette, IN 47909
$575,000
- 4 Beds
- 4 Baths
- 3,282 sq. ft.
- Single family
- Pending
Listed by:michael botkin
Office:century 21 scheetz
MLS#:22060180
Source:IN_MIBOR
Price summary
- Price:$575,000
- Price per sq. ft.:$175.2
About this home
Stunning 4-Bedroom, 3.5-Bath Home with Over $55,000 in Recent Upgrades! Welcome to this beautifully updated home offering 4 spacious bedrooms, 3.5 bathrooms, and over $55,000 in thoughtful improvements-making it feel like new construction! The open-concept great room is ideal for entertaining, featuring a cozy gas fireplace, built-in bookshelves, and seamless flow into the dining area and renovated kitchen. You'll love cooking in the updated kitchen, showcasing freshly painted cabinetry, a brand new center island, buffet cabinets with glass doors, elegant quartz countertops, upgraded hardware, and KitchenAid stainless steel appliances. The first-floor primary suite offers the perfect retreat, complete with a large walk-in closet and a luxurious en-suite bath featuring a tiled shower, soaking tub, and dual vanity. Upstairs, you'll find three generously sized bedrooms and two full bathrooms-perfect for guests, family or a home office setup. Step outside to a spacious backyard w/ covered patio-ideal for relaxing or entertaining outdoors. Additional highlights include: Brand new water-resistant wood laminate flooring, zoned heating & cooling, whole-house humidifier, smart thermostats, irrigation system (newly added to backyard) and a new washer & dryer. Every detail has been carefully considered to offer comfort, efficiency, and style. Don't miss your chance to own this move-in ready gem-schedule your private showing today!
Contact an agent
Home facts
- Year built:2018
- Listing ID #:22060180
- Added:2 day(s) ago
- Updated:September 04, 2025 at 10:39 PM
Rooms and interior
- Bedrooms:4
- Total bathrooms:4
- Full bathrooms:3
- Half bathrooms:1
- Living area:3,282 sq. ft.
Heating and cooling
- Cooling:Central Electric
- Heating:Forced Air
Structure and exterior
- Year built:2018
- Building area:3,282 sq. ft.
- Lot area:0.79 Acres
Utilities
- Water:Public Water
Finances and disclosures
- Price:$575,000
- Price per sq. ft.:$175.2
New listings near 1041 Chesapeake Pointe Drive
- New
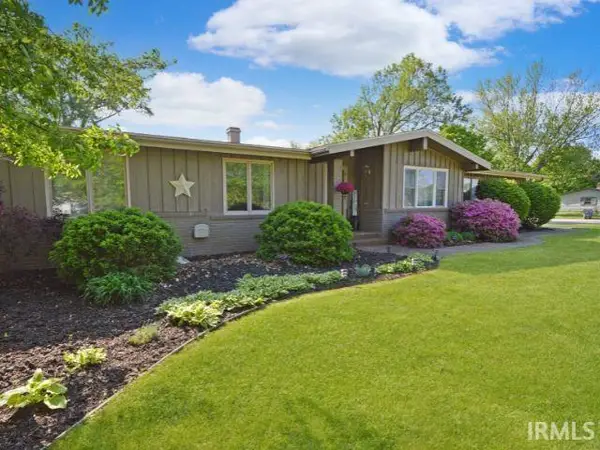 $369,900Active3 beds 3 baths2,584 sq. ft.
$369,900Active3 beds 3 baths2,584 sq. ft.3636 Sr25 N, Lafayette, IN 47905
MLS# 202535637Listed by: THE REAL ESTATE AGENCY - New
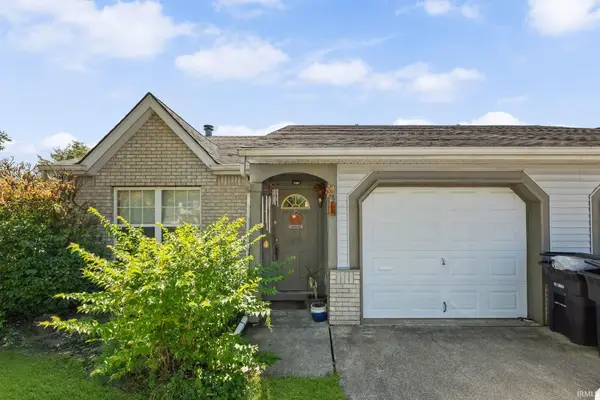 $299,000Active4 beds 4 baths1,820 sq. ft.
$299,000Active4 beds 4 baths1,820 sq. ft.513 Dorsett Drive, Lafayette, IN 47909
MLS# 202535613Listed by: BERKSHIREHATHAWAY HS IN REALTY - New
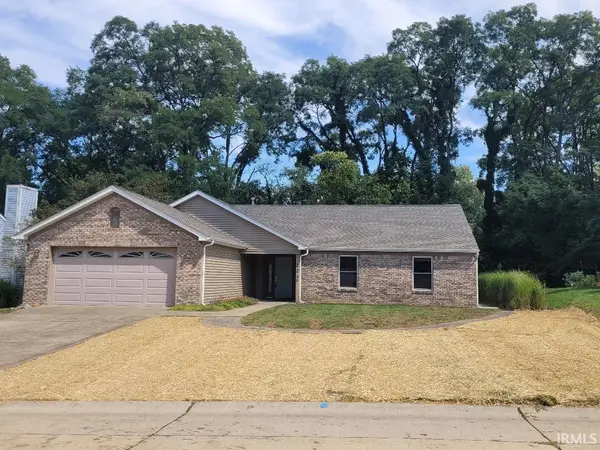 $287,500Active3 beds 2 baths1,575 sq. ft.
$287,500Active3 beds 2 baths1,575 sq. ft.224 Buckingham Circle, Lafayette, IN 47909
MLS# 202535609Listed by: KELLER WILLIAMS-MORRISON - New
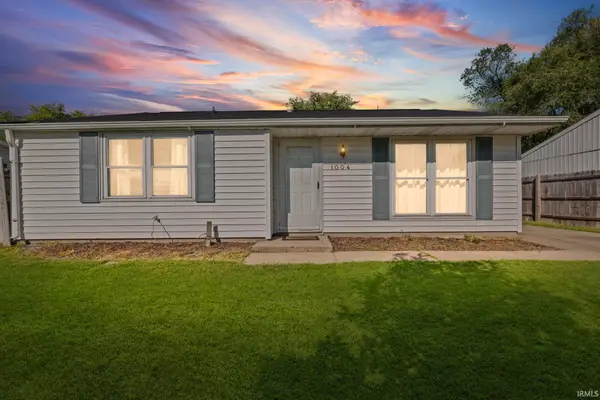 $199,000Active3 beds 1 baths905 sq. ft.
$199,000Active3 beds 1 baths905 sq. ft.1004 Beaumont Drive, Lafayette, IN 47905
MLS# 202535618Listed by: MAJESTIC PROPERTIES INC. 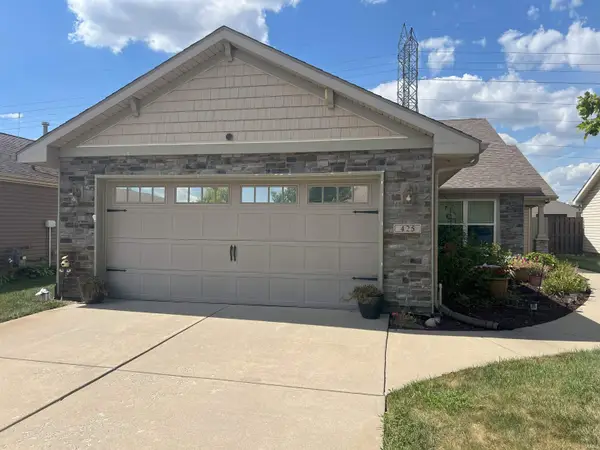 $315,000Pending3 beds 2 baths1,949 sq. ft.
$315,000Pending3 beds 2 baths1,949 sq. ft.425 Kettle Circle, Lafayette, IN 47905
MLS# 202535537Listed by: KELLER WILLIAMS INDY METRO NE- New
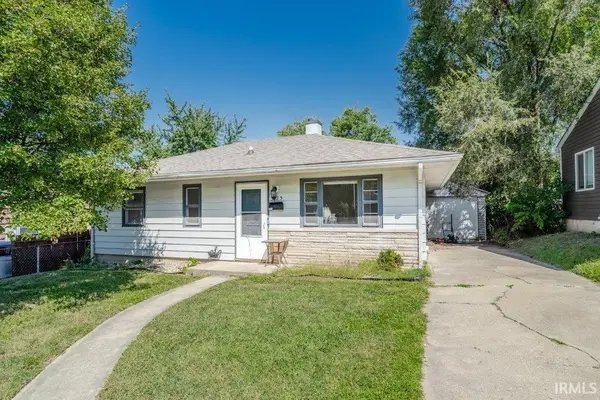 $189,900Active3 beds 1 baths926 sq. ft.
$189,900Active3 beds 1 baths926 sq. ft.3225 Longlois Drive, Lafayette, IN 47904
MLS# 202535533Listed by: KELLER WILLIAMS LAFAYETTE - New
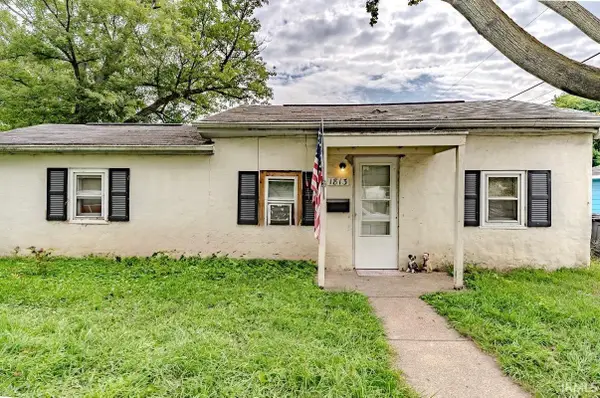 $95,000Active1 beds 1 baths590 sq. ft.
$95,000Active1 beds 1 baths590 sq. ft.1813 N 22nd Street, Lafayette, IN 47904
MLS# 202535523Listed by: TRUEBLOOD REAL ESTATE - New
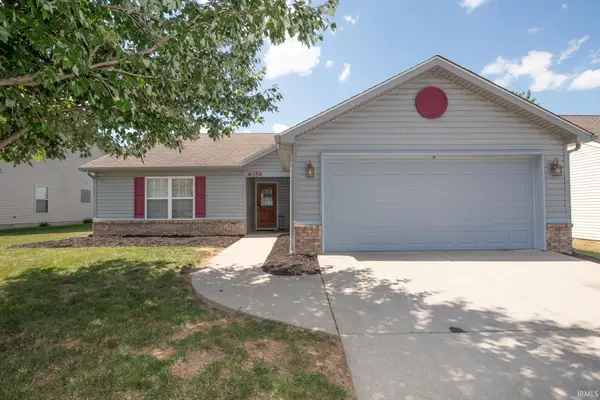 $275,000Active3 beds 2 baths1,200 sq. ft.
$275,000Active3 beds 2 baths1,200 sq. ft.4056 Druze Avenue, Lafayette, IN 47909
MLS# 202535504Listed by: @PROPERTIES - Open Sat, 12 to 2pmNew
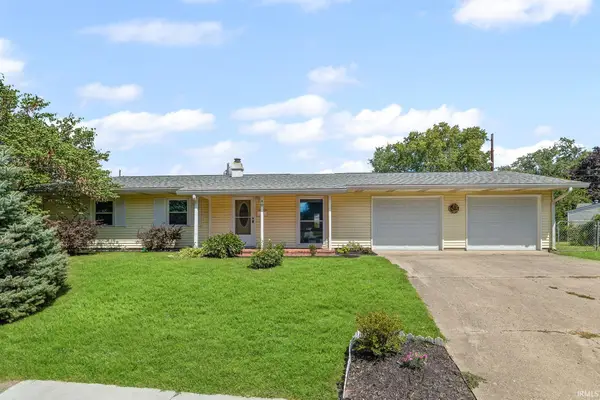 $298,000Active3 beds 2 baths1,795 sq. ft.
$298,000Active3 beds 2 baths1,795 sq. ft.40 East Court, Lafayette, IN 47909
MLS# 202535506Listed by: INDIANA INTEGRITY REALTORS - New
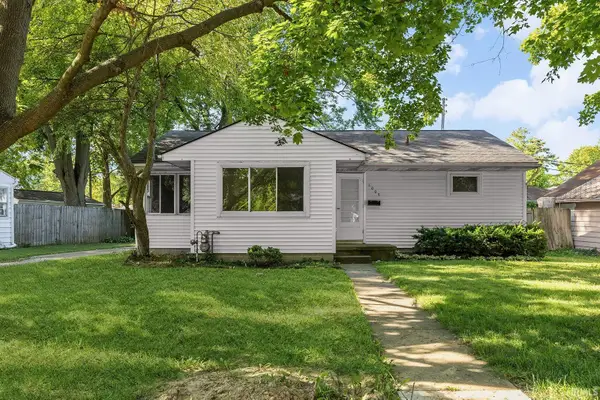 $200,000Active3 beds 1 baths960 sq. ft.
$200,000Active3 beds 1 baths960 sq. ft.1005 Sarasota Drive, Lafayette, IN 47909
MLS# 202535397Listed by: @PROPERTIES
