224 Buckingham Circle, Lafayette, IN 47909
Local realty services provided by:ERA Crossroads
Listed by:sherri bairdAgt: 765-430-6229
Office:keller williams-morrison
MLS#:202535609
Source:Indiana Regional MLS
Price summary
- Price:$280,000
- Price per sq. ft.:$177.78
About this home
A ranch-style featuring 3 bedrooms and 2 bathrooms, perfect for anyone seeking a comfortable living space. As you step inside, you'll be greeted by fresh paint and new flooring that create a warm and inviting atmosphere throughout the home. The open-concept layout seamlessly connects the living room to the dining area, making it ideal for entertaining guests or enjoying family time. A gas fireplace sets the stage for a cozy environment. An oversized attached 2 car garage allows for additional work/storage space and includes a wash basin. One of the standout features of this home is the 29'x16' wood deck off the dining room, where you can relax and enjoy your morning coffee or host summer barbecues in your private outdoor space. Located in a nice subdivision on the south side of town, this property offers a peaceful neighborhood vibe while still being conveniently close to shopping, dining, and recreational activities.
Contact an agent
Home facts
- Year built:1997
- Listing ID #:202535609
- Added:54 day(s) ago
- Updated:October 24, 2025 at 03:36 PM
Rooms and interior
- Bedrooms:3
- Total bathrooms:2
- Full bathrooms:2
- Living area:1,575 sq. ft.
Heating and cooling
- Cooling:Central Air
- Heating:Gas
Structure and exterior
- Year built:1997
- Building area:1,575 sq. ft.
- Lot area:0.24 Acres
Schools
- High school:Mc Cutcheon
- Middle school:Wea Ridge
- Elementary school:Wea Ridge
Utilities
- Water:City
Finances and disclosures
- Price:$280,000
- Price per sq. ft.:$177.78
- Tax amount:$3,902
New listings near 224 Buckingham Circle
- New
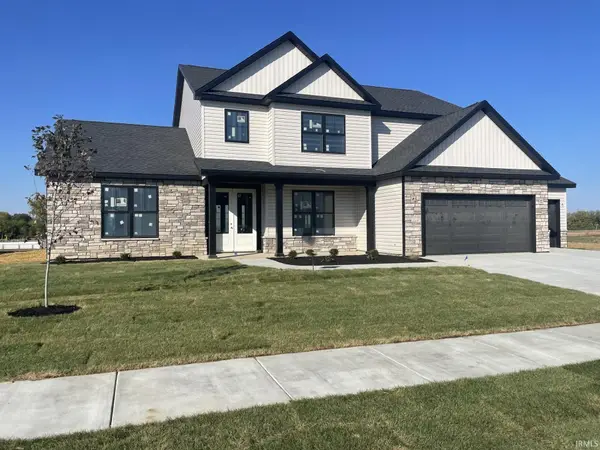 $599,900Active4 beds 4 baths3,181 sq. ft.
$599,900Active4 beds 4 baths3,181 sq. ft.934 Ravenstone Drive, Lafayette, IN 47909
MLS# 202543738Listed by: BERKSHIREHATHAWAY HS IN REALTY - Open Sat, 11am to 1pmNew
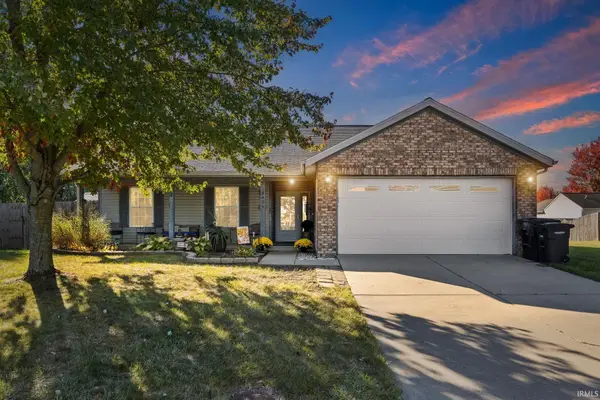 $225,000Active3 beds 2 baths1,276 sq. ft.
$225,000Active3 beds 2 baths1,276 sq. ft.3429 Trafalgar Court, Lafayette, IN 47909
MLS# 202543694Listed by: REAL BROKER, LLC - New
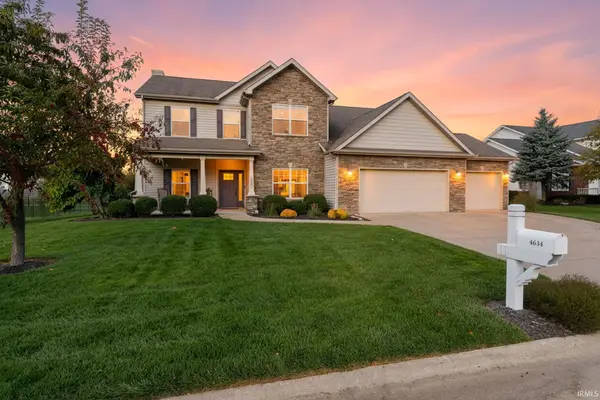 $499,999Active4 beds 3 baths3,060 sq. ft.
$499,999Active4 beds 3 baths3,060 sq. ft.4654 Flagship Lane, Lafayette, IN 47909
MLS# 202543680Listed by: RAECO REALTY - New
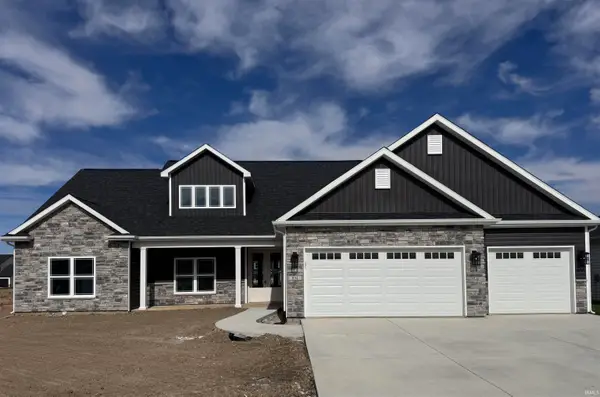 $534,900Active4 beds 3 baths3,371 sq. ft.
$534,900Active4 beds 3 baths3,371 sq. ft.894 Drydock Drive, Lafayette, IN 47909
MLS# 202543553Listed by: RAECO REALTY - New
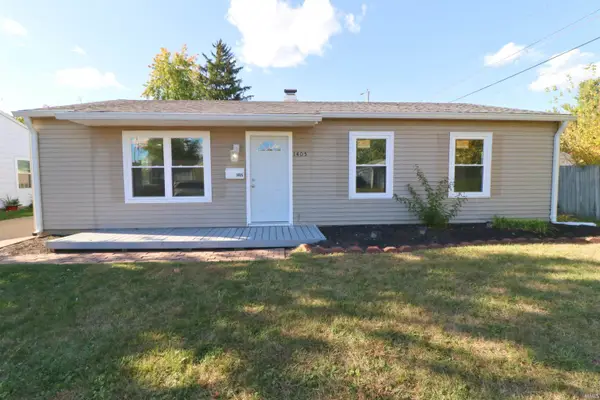 $220,000Active4 beds 1 baths1,201 sq. ft.
$220,000Active4 beds 1 baths1,201 sq. ft.1405 Rochelle Drive, Lafayette, IN 47909
MLS# 202543565Listed by: THE REAL ESTATE AGENCY - New
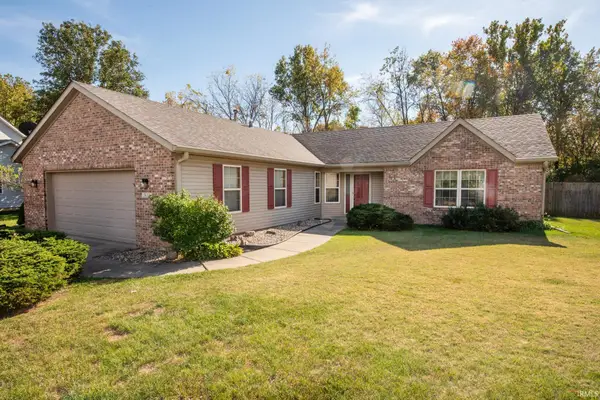 $299,000Active3 beds 2 baths1,661 sq. ft.
$299,000Active3 beds 2 baths1,661 sq. ft.3638 Round Rock Court, Lafayette, IN 47909
MLS# 202543570Listed by: F.C. TUCKER/SHOOK - New
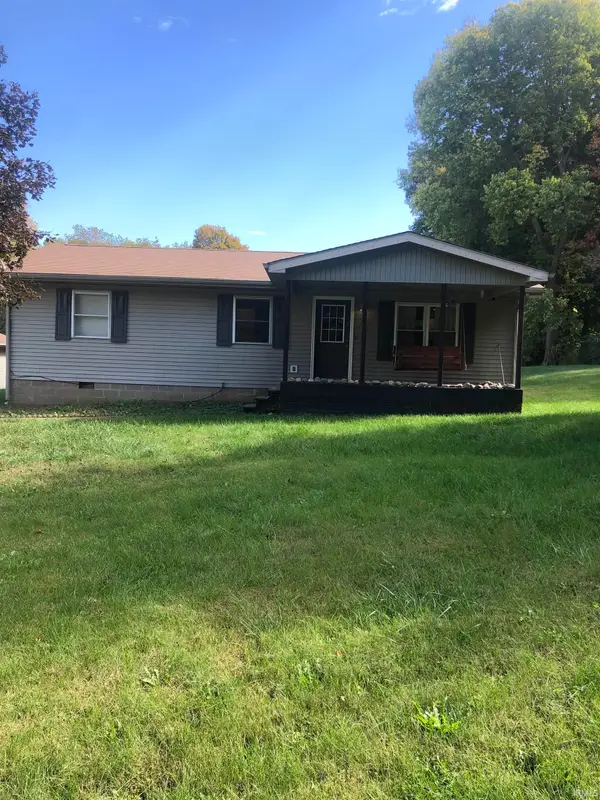 $310,000Active3 beds 1 baths1,368 sq. ft.
$310,000Active3 beds 1 baths1,368 sq. ft.10511 S 100 E Road, Lafayette, IN 47909
MLS# 202543532Listed by: HUFFER REAL ESTATE LLC - New
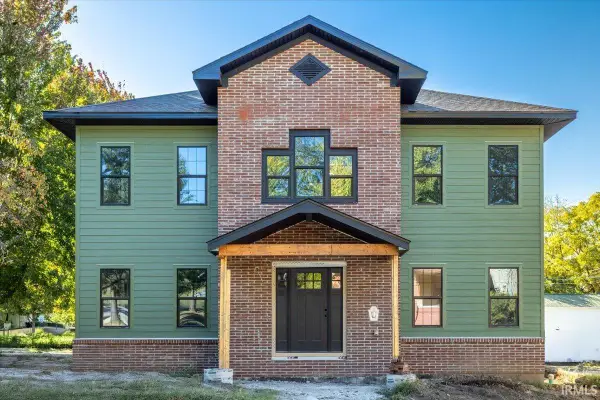 $625,000Active4 beds 3 baths2,508 sq. ft.
$625,000Active4 beds 3 baths2,508 sq. ft.124 S 7th Street, Lafayette, IN 47901
MLS# 202543486Listed by: TRUVANT REALTY - New
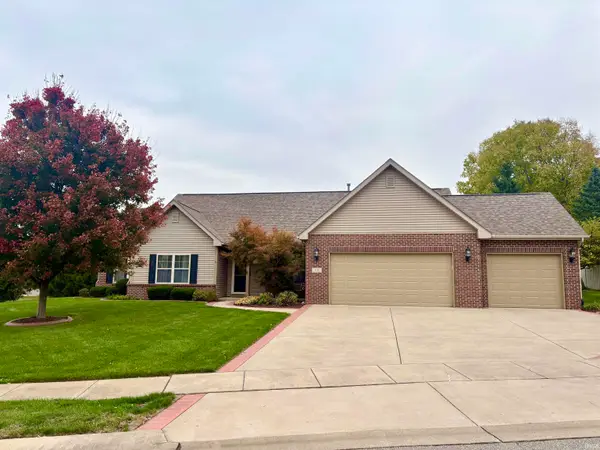 $385,000Active3 beds 3 baths2,078 sq. ft.
$385,000Active3 beds 3 baths2,078 sq. ft.60 Canyon Creek Court, Lafayette, IN 47909
MLS# 202543487Listed by: F.C. TUCKER/SHOOK - New
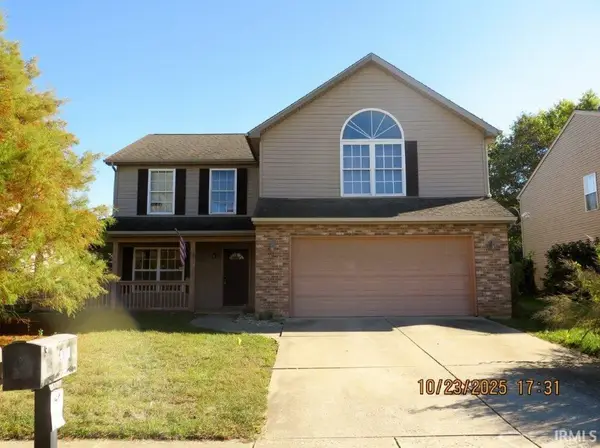 $320,000Active4 beds 3 baths2,357 sq. ft.
$320,000Active4 beds 3 baths2,357 sq. ft.4111 Amethyst Drive, Lafayette, IN 47909
MLS# 202543481Listed by: KELLER WILLIAMS LAFAYETTE
