Local realty services provided by:ERA Crossroads
Listed by: christina wissman
Office: raeco realty
MLS#:202533205
Source:Indiana Regional MLS
Price summary
- Price:$360,000
- Price per sq. ft.:$189.47
- Monthly HOA dues:$38.33
About this home
Beautifully maintained and move-in ready! This 3 bedroom, 2.5 bathroom ranch offers a split floor plan, large corner lot with pond views, and a backyard oasis—all in the desirable southside subdivision “The Landings”. This home features a spacious living room with a floor-to-ceiling brick fireplace, a large kitchen with ample cabinetry and counter top space, and a primary suite with a beautiful tiled shower and separate tub. All bedrooms are large with plenty of natural light and generously sized closets. Step outside to a backyard retreat with a paver patio, cedar pergola & hot tub—all overlooking a peaceful pond. Recent updates include: New dishwasher, refrigerator, water heater, water softener, and reverse osmosis system. Neighborhood amenities include: Swimming pool, tennis courts, playgrounds
Contact an agent
Home facts
- Year built:2000
- Listing ID #:202533205
- Added:173 day(s) ago
- Updated:February 10, 2026 at 08:36 AM
Rooms and interior
- Bedrooms:3
- Total bathrooms:3
- Full bathrooms:2
- Living area:1,900 sq. ft.
Heating and cooling
- Cooling:Central Air
- Heating:Conventional, Gas
Structure and exterior
- Roof:Asphalt, Dimensional Shingles
- Year built:2000
- Building area:1,900 sq. ft.
- Lot area:0.39 Acres
Schools
- High school:Mc Cutcheon
- Middle school:Wea Ridge
- Elementary school:Wea Ridge
Utilities
- Water:City
- Sewer:City
Finances and disclosures
- Price:$360,000
- Price per sq. ft.:$189.47
- Tax amount:$3,043
New listings near 1821 Whisper Valley Drive
- New
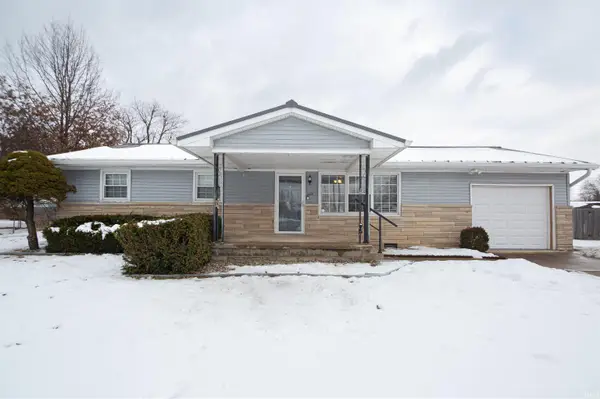 $259,000Active3 beds 1 baths1,092 sq. ft.
$259,000Active3 beds 1 baths1,092 sq. ft.3401 S 11th Street, Lafayette, IN 47909
MLS# 202604015Listed by: KELLER WILLIAMS LAFAYETTE - New
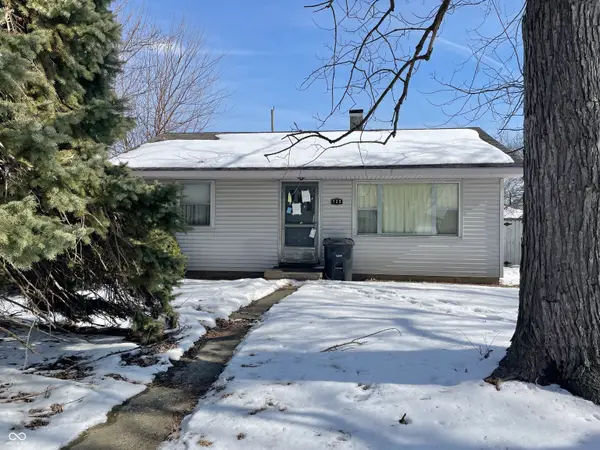 $79,900Active2 beds 1 baths768 sq. ft.
$79,900Active2 beds 1 baths768 sq. ft.725 S 31st Street, Lafayette, IN 47904
MLS# 22082747Listed by: CENTURY 21 SCHEETZ - New
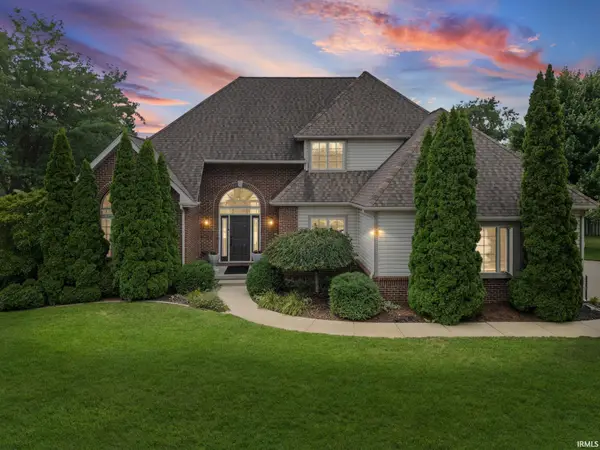 $485,000Active3 beds 4 baths3,350 sq. ft.
$485,000Active3 beds 4 baths3,350 sq. ft.1007 Waterstone Drive, Lafayette, IN 47909
MLS# 202603966Listed by: LAFAYETTE LISTING REALTY LLC - New
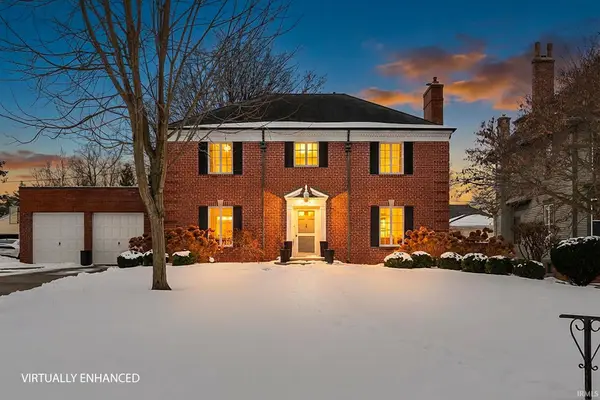 $494,900Active4 beds 2 baths2,470 sq. ft.
$494,900Active4 beds 2 baths2,470 sq. ft.923 Highland Avenue, Lafayette, IN 47905
MLS# 202603951Listed by: RAECO REALTY - New
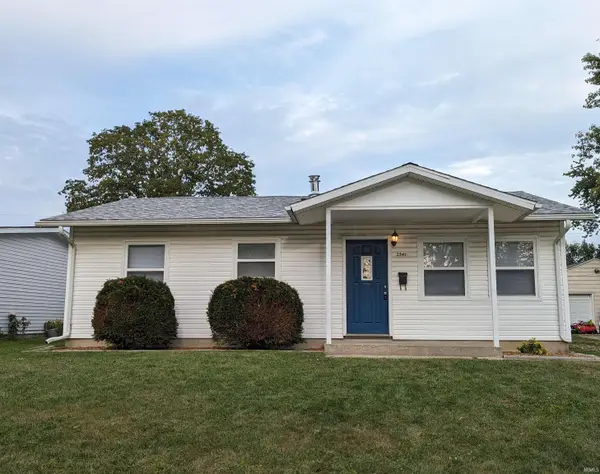 $189,900Active3 beds 1 baths816 sq. ft.
$189,900Active3 beds 1 baths816 sq. ft.2541 Cambridge Road, Lafayette, IN 47909
MLS# 202603929Listed by: KELLER WILLIAMS LAFAYETTE - New
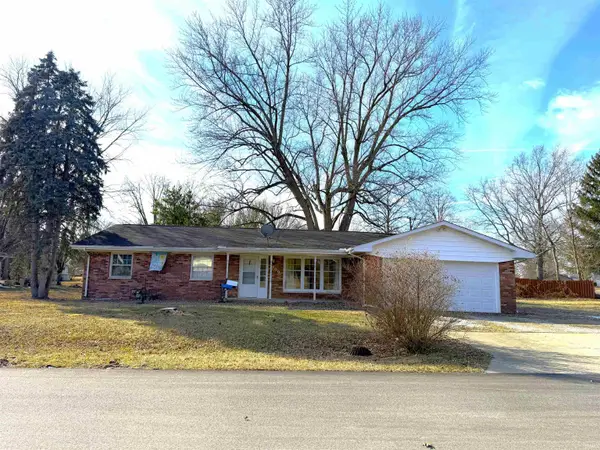 $235,000Active3 beds 2 baths1,477 sq. ft.
$235,000Active3 beds 2 baths1,477 sq. ft.700 Orchard Drive, Lafayette, IN 47905
MLS# 202603866Listed by: REAL ESTATE NETWORK L.L.C - Open Sun, 1 to 3pmNew
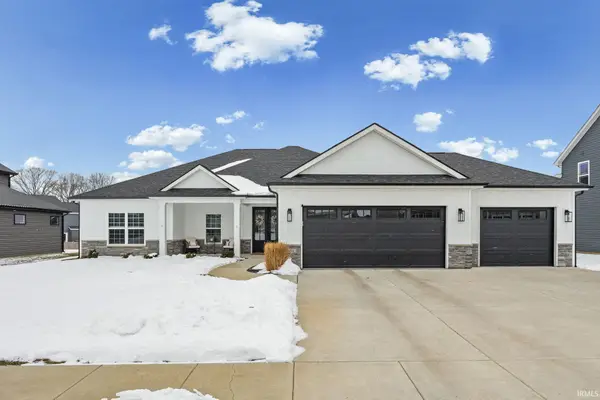 $479,900Active3 beds 2 baths2,189 sq. ft.
$479,900Active3 beds 2 baths2,189 sq. ft.4660 Fieldstone Drive, Lafayette, IN 47909
MLS# 202603800Listed by: KELLER WILLIAMS LAFAYETTE - New
 $419,900Active3 beds 3 baths2,214 sq. ft.
$419,900Active3 beds 3 baths2,214 sq. ft.406 Prion Court, Lafayette, IN 47909
MLS# 202603816Listed by: WEICHERT REALTORS LEN WILSON - New
 $346,900Active4 beds 3 baths2,263 sq. ft.
$346,900Active4 beds 3 baths2,263 sq. ft.6423 Folkston (95 Bls) Way, Lafayette, IN 47905
MLS# 202603819Listed by: TIMBERSTONE REALTY - New
 $448,900Active4 beds 3 baths2,600 sq. ft.
$448,900Active4 beds 3 baths2,600 sq. ft.4795 Leeward Lane, Lafayette, IN 47909
MLS# 202603769Listed by: LAFAYETTE LISTING REALTY LLC

