22 Kingfisher Circle, Lafayette, IN 47909
Local realty services provided by:ERA First Advantage Realty, Inc.
Listed by:sherri bairdAgt: 765-430-6229
Office:keller williams-morrison
MLS#:202533357
Source:Indiana Regional MLS
Price summary
- Price:$435,000
- Price per sq. ft.:$141.1
- Monthly HOA dues:$33.25
About this home
This is it! The one you’ve been searching for. A home that checks all the boxes and then some, offering space, comfort, and modern updates. Located in The Commons, this 4-bedroom, 2.5-bathroom home has been meticulously maintained and is ready for you to move in and enjoy. As you walk through the door, you’ll immediately notice the care and attention given to every corner. Just last year, this home received new Pella windows throughout. Additional updates include new flooring on the main level, new stainless-steel refrigerator, garage heater hookup and floor mounted heater. Many more updates to make this home more comfortable are detailed in the documents section. The kitchen offers stainless-steel appliances, granite countertops, soft-close drawers, and pull-out shelves for optimal organization. A mobile island in the kitchen adds extra prep space and flexibility. On the main floor is the primary bedroom, an office and an additional room for crafting, sitting room or a second office. Additional bedrooms are on the upper level with a 31’x14’ room offering a multitude of possibilities. Looking for security and peace of mind? All exterior cameras remain with the house. The front door handle features a wifi-controlled lock. Step outside and you’ll find the fenced in backyard offering privacy. A 10'x10' shed for extra storage resides in the backyard. A concrete patio installed in 2024, offers ample space for entertaining. The pergola adds a charming touch, while the hot tub hookup and patio electrical setup ensure that outdoor relaxation is just a plug away. This home isn’t just about good bones—it’s about thoughtful updates and quality living. Don’t let this one slip away! With over 3,000 sq ft of living space, incredible updates throughout, and a location that checks all the boxes, this home has it all. The perfect home could be yours.
Contact an agent
Home facts
- Year built:2004
- Listing ID #:202533357
- Added:8 day(s) ago
- Updated:August 30, 2025 at 07:31 AM
Rooms and interior
- Bedrooms:4
- Total bathrooms:3
- Full bathrooms:2
- Living area:3,083 sq. ft.
Heating and cooling
- Cooling:Central Air
- Heating:Forced Air, Gas
Structure and exterior
- Year built:2004
- Building area:3,083 sq. ft.
- Lot area:0.31 Acres
Schools
- High school:Mc Cutcheon
- Middle school:Wea Ridge
- Elementary school:Wea Ridge
Utilities
- Water:Public
Finances and disclosures
- Price:$435,000
- Price per sq. ft.:$141.1
- Tax amount:$4,166
New listings near 22 Kingfisher Circle
- New
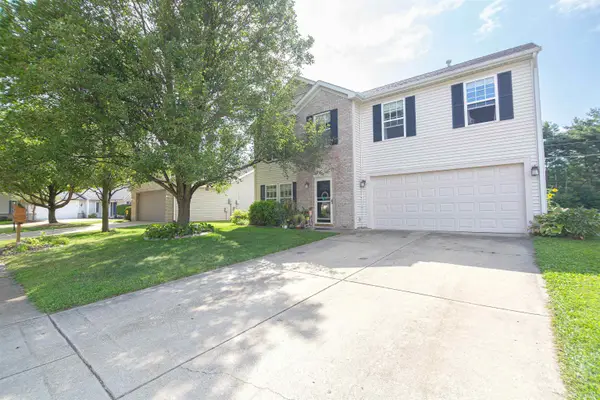 $309,000Active4 beds 3 baths2,356 sq. ft.
$309,000Active4 beds 3 baths2,356 sq. ft.3504 Waverly Drive, Lafayette, IN 47909
MLS# 202534863Listed by: KELLER WILLIAMS LAFAYETTE - New
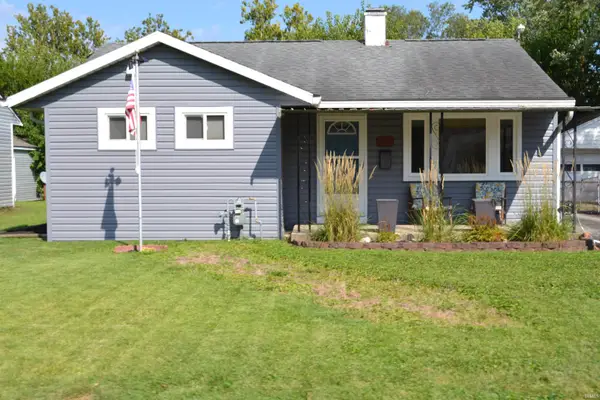 $215,000Active3 beds 2 baths1,198 sq. ft.
$215,000Active3 beds 2 baths1,198 sq. ft.2417 Euclid Avenue, Lafayette, IN 47909
MLS# 202534868Listed by: RE/MAX AT THE CROSSING - New
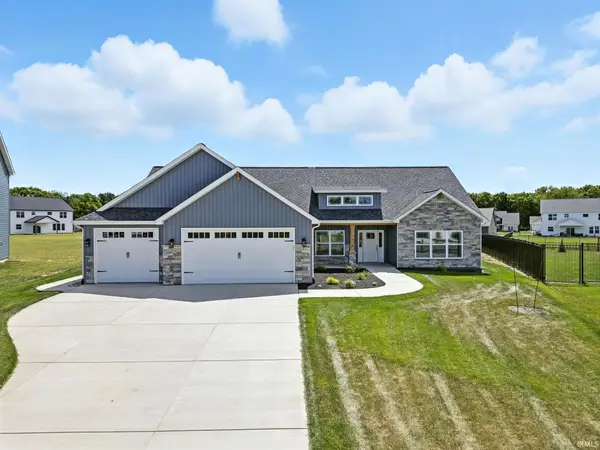 $545,000Active3 beds 2 baths2,429 sq. ft.
$545,000Active3 beds 2 baths2,429 sq. ft.7369 House Street, Lafayette, IN 47905
MLS# 202534872Listed by: BERKSHIREHATHAWAY HS IN REALTY - New
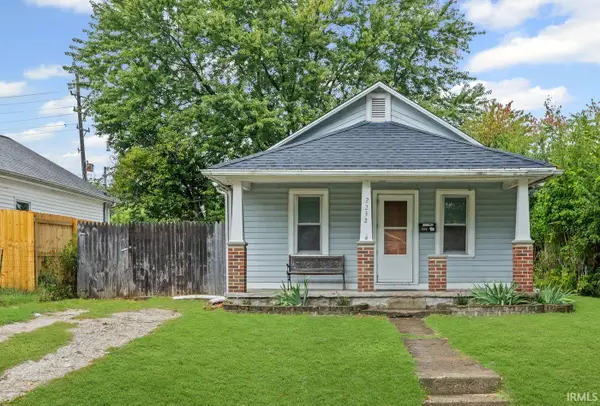 $174,900Active3 beds 1 baths836 sq. ft.
$174,900Active3 beds 1 baths836 sq. ft.2232 Charles Street, Lafayette, IN 47904
MLS# 202534857Listed by: KELLER WILLIAMS LAFAYETTE - New
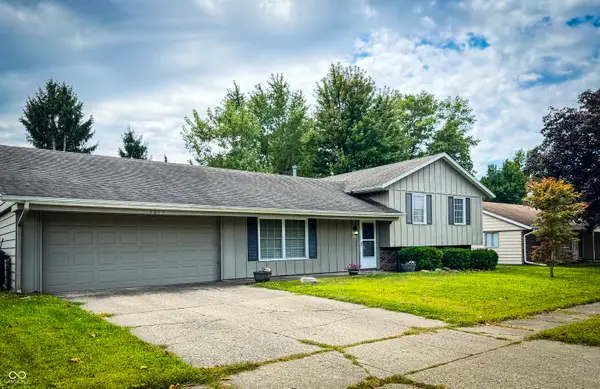 $265,000Active3 beds 3 baths1,672 sq. ft.
$265,000Active3 beds 3 baths1,672 sq. ft.3617 Platte Court, Lafayette, IN 47905
MLS# 22059812Listed by: EXP REALTY LLC - New
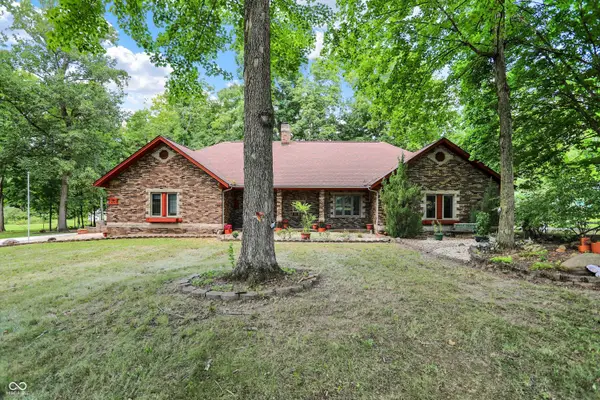 $645,000Active3 beds 4 baths2,296 sq. ft.
$645,000Active3 beds 4 baths2,296 sq. ft.3510 E 200 N, Lafayette, IN 47905
MLS# 22058727Listed by: CENTURY 21 SCHEETZ - New
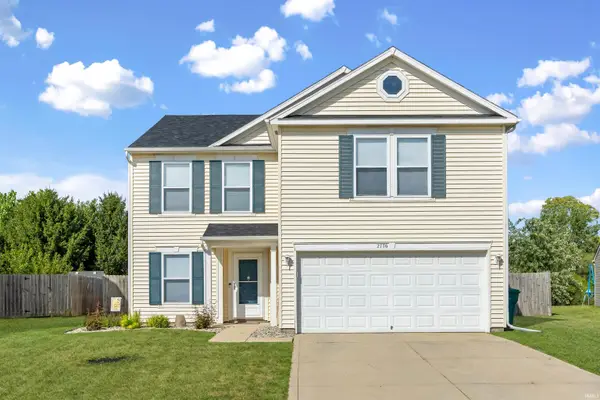 $290,000Active4 beds 3 baths1,997 sq. ft.
$290,000Active4 beds 3 baths1,997 sq. ft.2776 Speedwell Lane, Lafayette, IN 47909
MLS# 202534775Listed by: C&C HOME REALTY - New
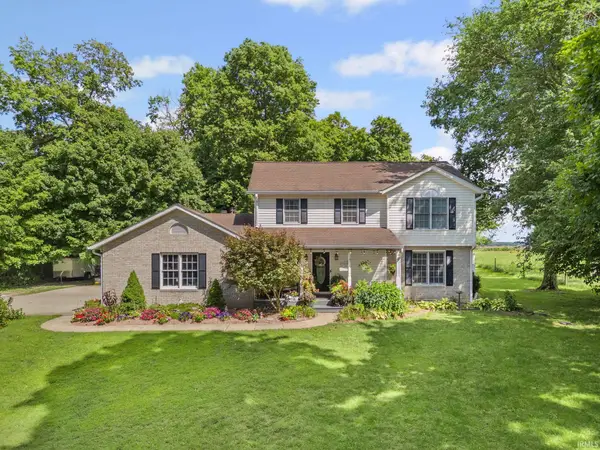 $550,000Active6 beds 4 baths3,395 sq. ft.
$550,000Active6 beds 4 baths3,395 sq. ft.10535 S 100 E Road, Lafayette, IN 47909
MLS# 202534743Listed by: LAFAYETTE LISTING REALTY LLC - New
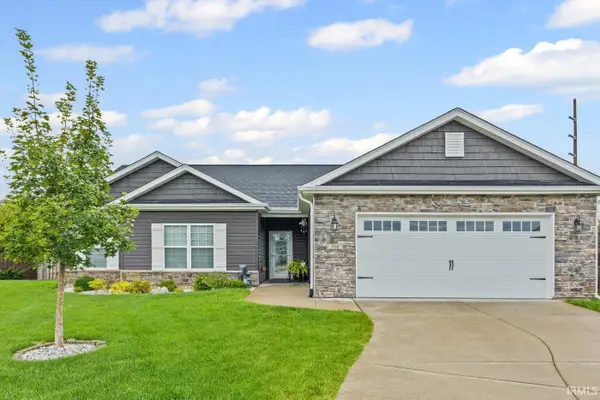 $330,000Active3 beds 2 baths1,635 sq. ft.
$330,000Active3 beds 2 baths1,635 sq. ft.350 Limestone W. Court, Lafayette, IN 47909
MLS# 202534727Listed by: KELLER WILLIAMS LAFAYETTE - Open Sat, 12 to 2pmNew
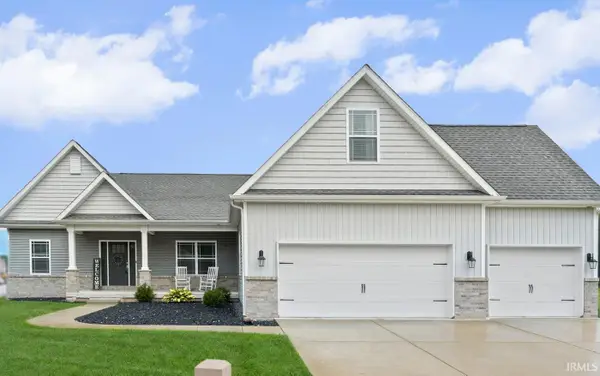 $460,000Active4 beds 3 baths2,665 sq. ft.
$460,000Active4 beds 3 baths2,665 sq. ft.1883 Paloma Court, Lafayette, IN 47909
MLS# 202534729Listed by: KELLER WILLIAMS LAFAYETTE
