3510 E 200 N, Lafayette, IN 47905
Local realty services provided by:Schuler Bauer Real Estate ERA Powered
3510 E 200 N,Lafayette, IN 47905
$625,000
- 3 Beds
- 4 Baths
- 2,296 sq. ft.
- Single family
- Active
Listed by:michael botkin
Office:century 21 scheetz
MLS#:22058727
Source:IN_MIBOR
Price summary
- Price:$625,000
- Price per sq. ft.:$155.55
About this home
Custom Brick Home on Over 2 Acres with Massive Pole Barn! Nestled on just over two acres, this quality custom-built brick home offers the perfect balance of privacy and convenience-just minutes from shopping, dining, and entertainment. Boasting 3 bedrooms, 2 full bathrooms, 2 half bathrooms, and a finished basement, there's space for everyone and everything. Step into the cozy living room featuring a beautiful stone fireplace and brand-new carpet, seamlessly connected to the open-concept kitchen and dining area-ideal for entertaining. The kitchen includes an abundant cabinetry, a large island, and tile countertops. The primary suite offers a private retreat with an en-suite bathroom, walk-in shower, and a spacious walk-in closet. Enjoy peaceful mornings in the sun porch or gather with friends and family around the second stone fireplace in the finished basement. Need more space≠ The home includes an unfinished attic bonus area with approximately 1,000 sq. ft.-perfect for future expansion, storage, or creative projects. For hobbyists and outdoor enthusiasts, the HUGE 104' x 42' pole barn is a dream come true! It includes a 30' x 40' workshop with 14-foot ceilings-ideal for RVs, boats, jet skis, mowers, or any number of hobbies. Plus, there's an oversized attached 2-car garage with an additional 11' x 16' workspace. Surrounded by mature trees and wide-open space, this exceptional property offers peace and privacy without sacrificing access to modern amenities. Don't miss your chance to own this rare gem!
Contact an agent
Home facts
- Year built:1991
- Listing ID #:22058727
- Added:46 day(s) ago
- Updated:October 15, 2025 at 12:28 PM
Rooms and interior
- Bedrooms:3
- Total bathrooms:4
- Full bathrooms:2
- Half bathrooms:2
- Living area:2,296 sq. ft.
Heating and cooling
- Cooling:Central Electric
- Heating:Forced Air
Structure and exterior
- Year built:1991
- Building area:2,296 sq. ft.
- Lot area:2.14 Acres
Schools
- High school:William Henry Harrison High School
- Middle school:East Tipp Middle School
- Elementary school:Hershey Elementary School
Finances and disclosures
- Price:$625,000
- Price per sq. ft.:$155.55
New listings near 3510 E 200 N
- Open Sun, 2 to 4pmNew
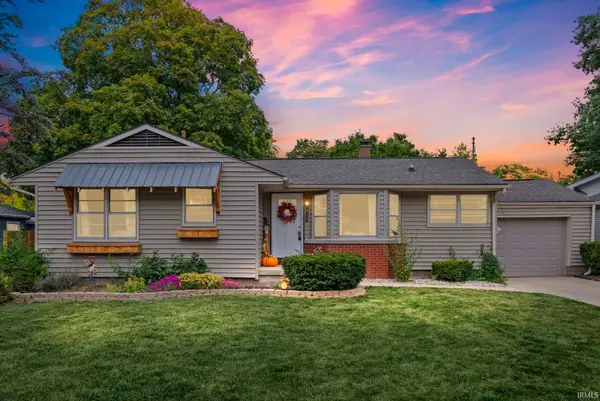 $315,000Active3 beds 3 baths2,477 sq. ft.
$315,000Active3 beds 3 baths2,477 sq. ft.912 Crestview Place, Lafayette, IN 47905
MLS# 202541749Listed by: F.C. TUCKER/SHOOK - New
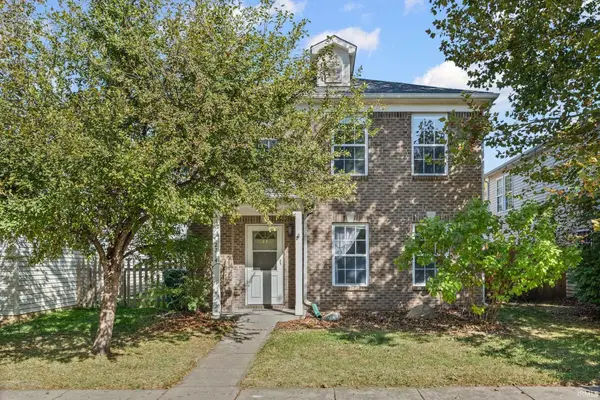 $285,000Active4 beds 3 baths2,382 sq. ft.
$285,000Active4 beds 3 baths2,382 sq. ft.2714 Margesson Crossing, Lafayette, IN 47905
MLS# 202541735Listed by: F.C. TUCKER/SHOOK - New
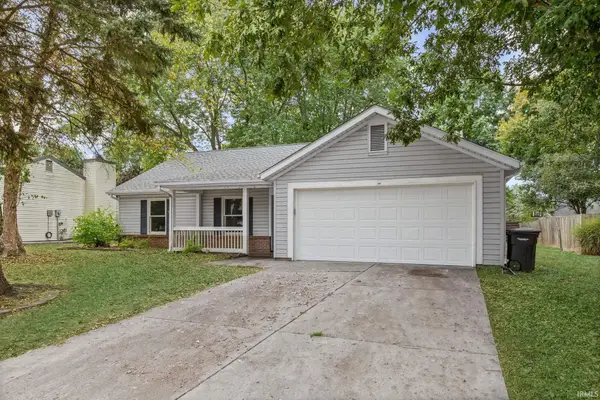 $285,000Active3 beds 2 baths1,300 sq. ft.
$285,000Active3 beds 2 baths1,300 sq. ft.3906 John Adams Road, Lafayette, IN 47909
MLS# 202541678Listed by: C&C HOME REALTY - New
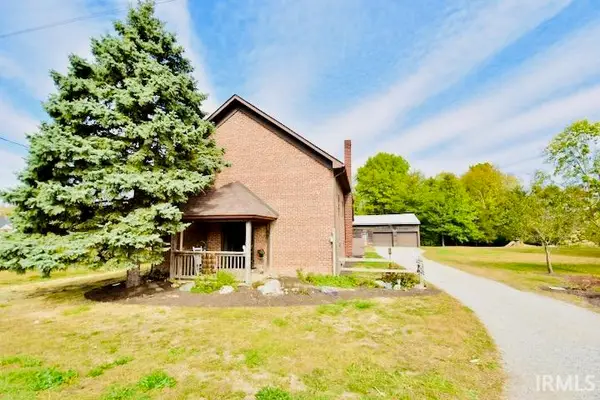 $269,900Active3 beds 1 baths1,512 sq. ft.
$269,900Active3 beds 1 baths1,512 sq. ft.10712 E 200 N, Lafayette, IN 47905
MLS# 202541681Listed by: THE REAL ESTATE AGENCY - New
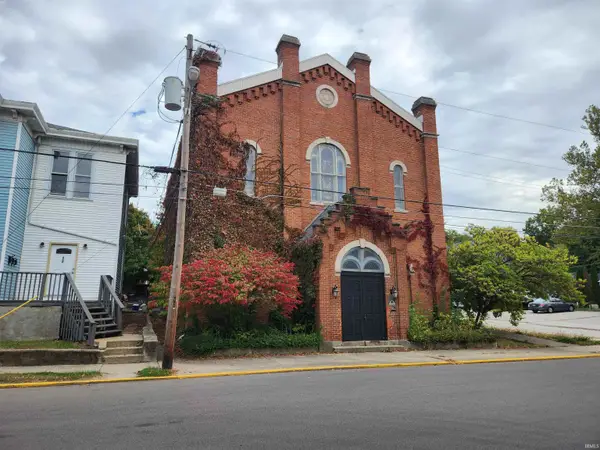 $339,900Active3 beds 2 baths4,176 sq. ft.
$339,900Active3 beds 2 baths4,176 sq. ft.17 S 7th Street, Lafayette, IN 47901
MLS# 202541674Listed by: F.C. TUCKER/SHOOK - New
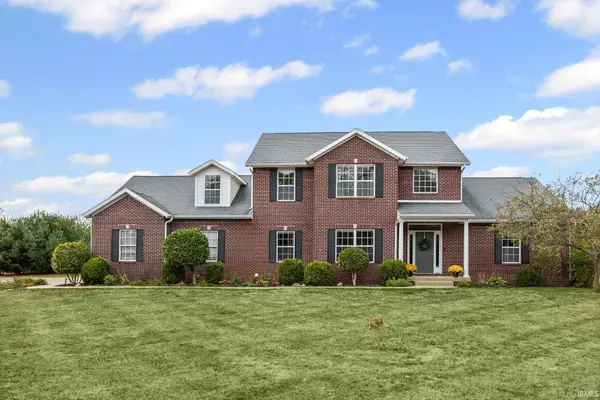 $469,999Active4 beds 3 baths2,535 sq. ft.
$469,999Active4 beds 3 baths2,535 sq. ft.5760 S 800 E Road, Lafayette, IN 47905
MLS# 202541587Listed by: KELLER WILLIAMS REALTY GROUP - New
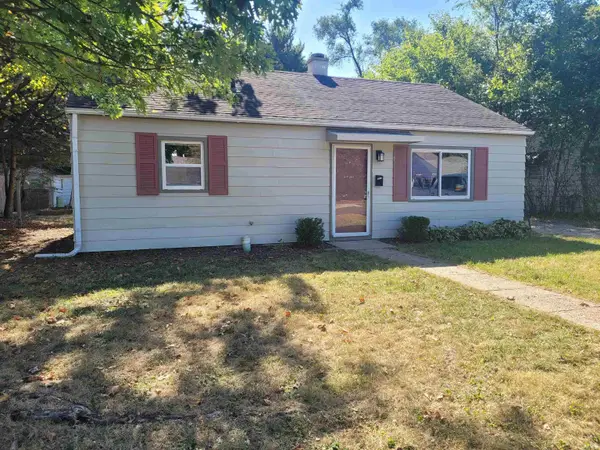 $165,000Active2 beds 1 baths720 sq. ft.
$165,000Active2 beds 1 baths720 sq. ft.3011 Prairie Lane, Lafayette, IN 47904
MLS# 202541565Listed by: F.C. TUCKER/SHOOK - New
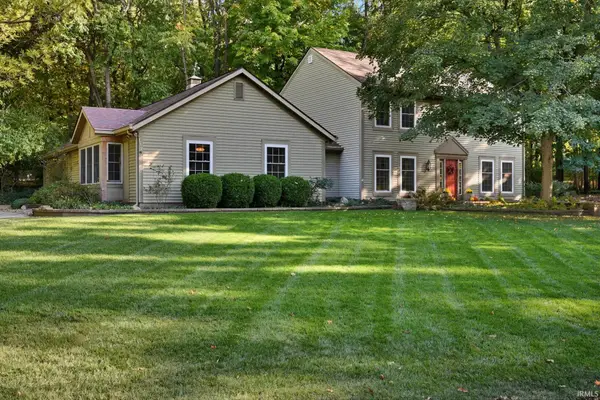 $449,900Active4 beds 4 baths3,168 sq. ft.
$449,900Active4 beds 4 baths3,168 sq. ft.112 Peppertree Court, Lafayette, IN 47905
MLS# 202541568Listed by: KELLER WILLIAMS LAFAYETTE - New
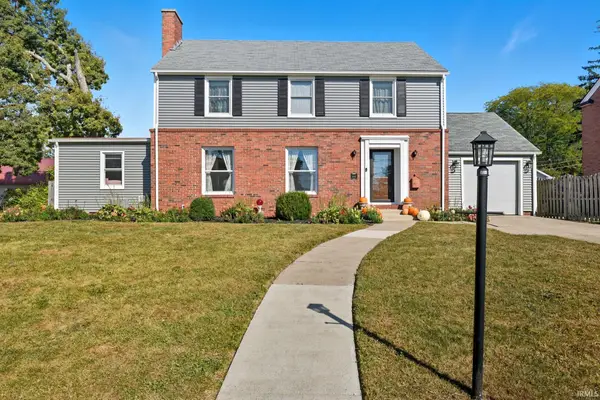 $349,900Active3 beds 3 baths2,656 sq. ft.
$349,900Active3 beds 3 baths2,656 sq. ft.602 Cherokee Avenue, Lafayette, IN 47905
MLS# 202541569Listed by: KELLER WILLIAMS LAFAYETTE - New
 $270,000Active4 beds 3 baths1,624 sq. ft.
$270,000Active4 beds 3 baths1,624 sq. ft.2455 Dogwood Ln, Lafayette, IN 47905
MLS# 202541513Listed by: MODERN REAL ESTATE
