3816 S Connie Drive, Lafayette, IN 47905
Local realty services provided by:ERA Crossroads
Listed by:spencer childersAgt: 765-430-4276
Office:keller williams lafayette
MLS#:202536907
Source:Indiana Regional MLS
Price summary
- Price:$299,900
- Price per sq. ft.:$209.43
About this home
Located just off Old US-25, this inviting ranch home offers a comfortable layout with plenty of charm. A spacious living room welcomes you in and flows easily into the dining area, kitchen, and convenient utility/laundry room. To the right of the foyer, you’ll find three generously sized bedrooms, including a primary suite with a private ensuite featuring a stand-up shower. The primary bedroom also opens to a secondary deck, perfect for quiet mornings or evenings overlooking your backyard. Out back, enjoy a freshly updated wooden deck with multiple electric outlets, ideal for entertaining. The yard also includes an inground swimming pool—offered with the option to fill before closing or a partial allowance to update—along with a concrete pad and basketball hoop. A shed/pool house provides great storage for yard equipment and pool essentials. This property blends character, comfort, and outdoor living, ready for its next owner to make it home.
Contact an agent
Home facts
- Year built:1970
- Listing ID #:202536907
- Added:46 day(s) ago
- Updated:October 27, 2025 at 11:46 PM
Rooms and interior
- Bedrooms:3
- Total bathrooms:2
- Full bathrooms:2
- Living area:1,432 sq. ft.
Heating and cooling
- Cooling:Central Air
- Heating:Forced Air, Gas
Structure and exterior
- Roof:Asphalt
- Year built:1970
- Building area:1,432 sq. ft.
- Lot area:0.43 Acres
Schools
- High school:William Henry Harrison
- Middle school:East Tippecanoe
- Elementary school:Hershey
Utilities
- Water:Well
- Sewer:Septic
Finances and disclosures
- Price:$299,900
- Price per sq. ft.:$209.43
- Tax amount:$1,005
New listings near 3816 S Connie Drive
- New
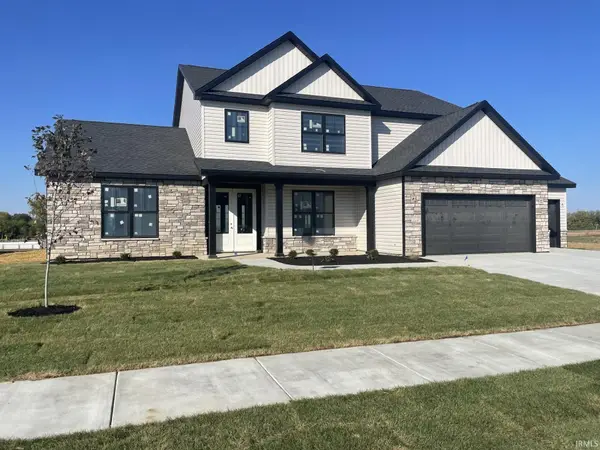 $599,900Active4 beds 4 baths3,181 sq. ft.
$599,900Active4 beds 4 baths3,181 sq. ft.934 Ravenstone Drive, Lafayette, IN 47909
MLS# 202543738Listed by: BERKSHIREHATHAWAY HS IN REALTY - Open Sat, 11am to 1pmNew
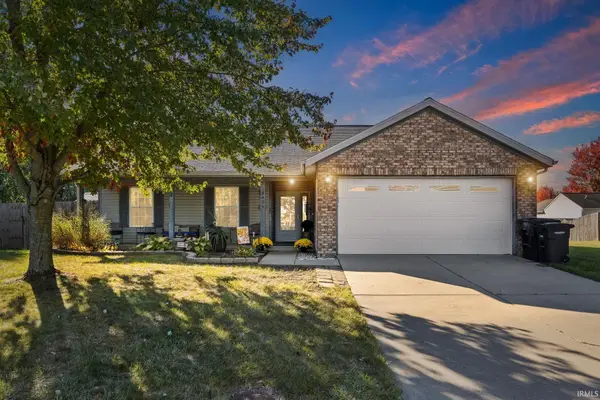 $225,000Active3 beds 2 baths1,276 sq. ft.
$225,000Active3 beds 2 baths1,276 sq. ft.3429 Trafalgar Court, Lafayette, IN 47909
MLS# 202543694Listed by: REAL BROKER, LLC - New
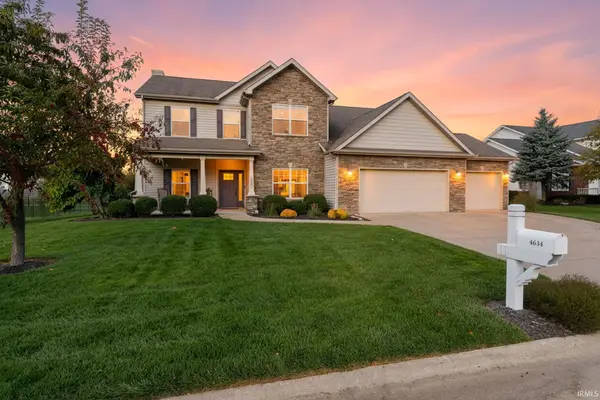 $499,999Active4 beds 3 baths3,060 sq. ft.
$499,999Active4 beds 3 baths3,060 sq. ft.4654 Flagship Lane, Lafayette, IN 47909
MLS# 202543680Listed by: RAECO REALTY - New
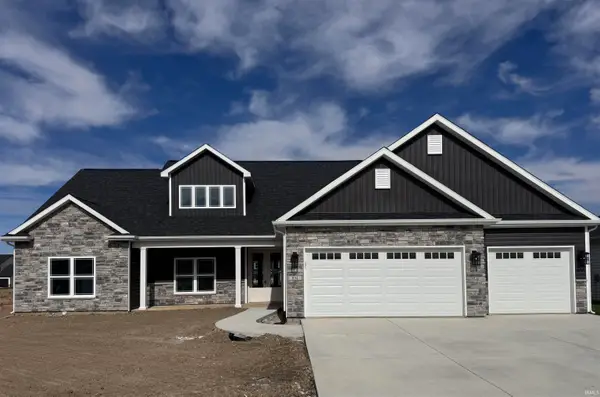 $534,900Active4 beds 3 baths3,371 sq. ft.
$534,900Active4 beds 3 baths3,371 sq. ft.894 Drydock Drive, Lafayette, IN 47909
MLS# 202543553Listed by: RAECO REALTY - New
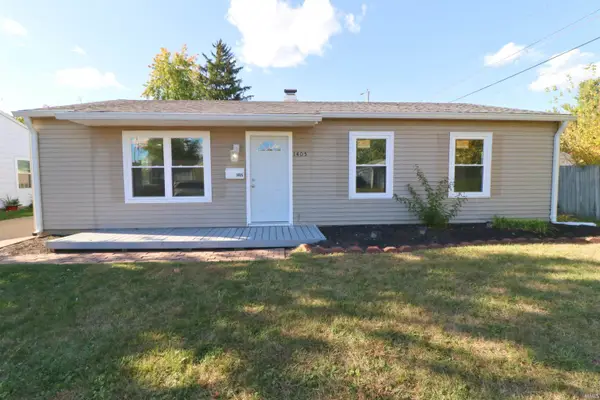 $220,000Active4 beds 1 baths1,201 sq. ft.
$220,000Active4 beds 1 baths1,201 sq. ft.1405 Rochelle Drive, Lafayette, IN 47909
MLS# 202543565Listed by: THE REAL ESTATE AGENCY - New
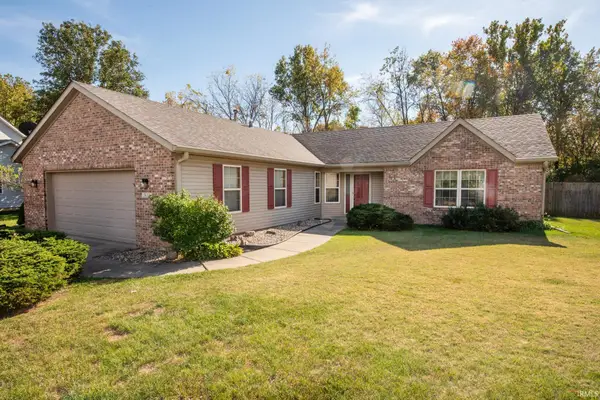 $299,000Active3 beds 2 baths1,661 sq. ft.
$299,000Active3 beds 2 baths1,661 sq. ft.3638 Round Rock Court, Lafayette, IN 47909
MLS# 202543570Listed by: F.C. TUCKER/SHOOK - New
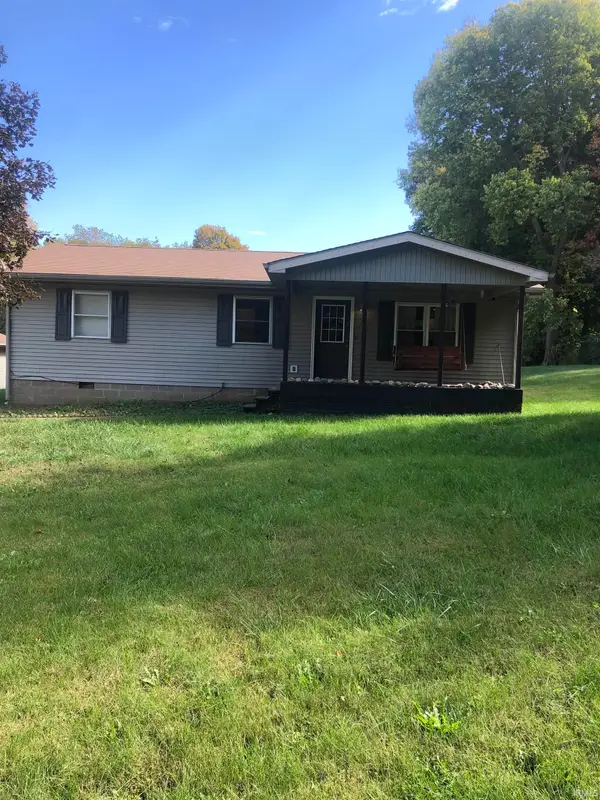 $310,000Active3 beds 1 baths1,368 sq. ft.
$310,000Active3 beds 1 baths1,368 sq. ft.10511 S 100 E Road, Lafayette, IN 47909
MLS# 202543532Listed by: HUFFER REAL ESTATE LLC - New
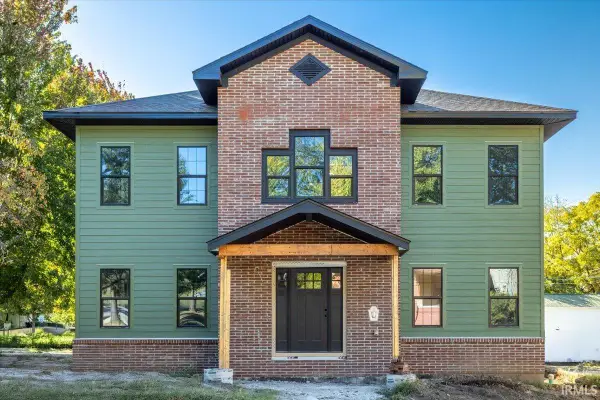 $625,000Active4 beds 3 baths2,508 sq. ft.
$625,000Active4 beds 3 baths2,508 sq. ft.124 S 7th Street, Lafayette, IN 47901
MLS# 202543486Listed by: TRUVANT REALTY - New
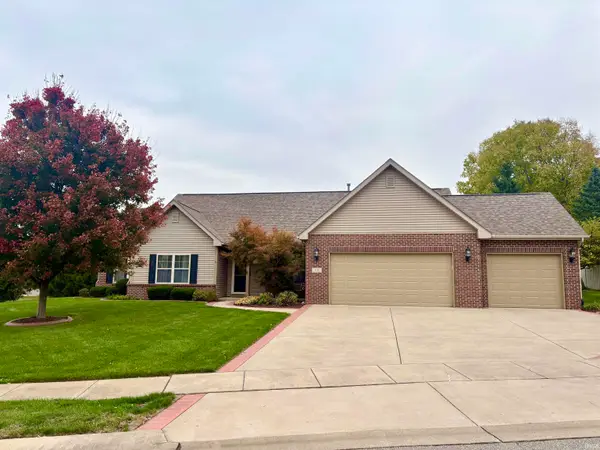 $385,000Active3 beds 3 baths2,078 sq. ft.
$385,000Active3 beds 3 baths2,078 sq. ft.60 Canyon Creek Court, Lafayette, IN 47909
MLS# 202543487Listed by: F.C. TUCKER/SHOOK - New
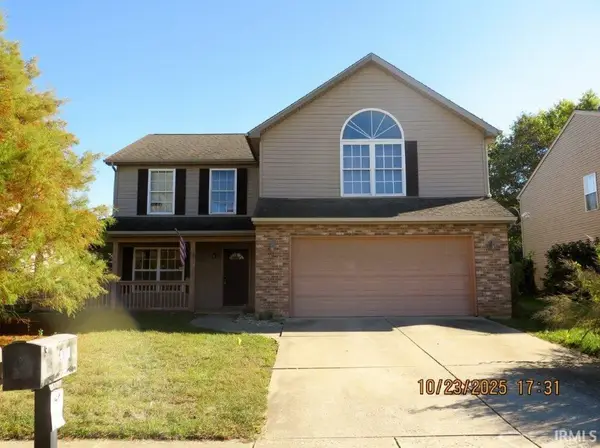 $320,000Active4 beds 3 baths2,357 sq. ft.
$320,000Active4 beds 3 baths2,357 sq. ft.4111 Amethyst Drive, Lafayette, IN 47909
MLS# 202543481Listed by: KELLER WILLIAMS LAFAYETTE
