3861 Ensley Street, Lafayette, IN 47909
Local realty services provided by:ERA Crossroads
3861 Ensley Street,Lafayette, IN 47909
$335,000
- 4 Beds
- 3 Baths
- - sq. ft.
- Single family
- Sold
Listed by: beth howard
Office: @properties
MLS#:202546873
Source:Indiana Regional MLS
Sorry, we are unable to map this address
Price summary
- Price:$335,000
About this home
Beautiful two story home in the highly desirable Stones Crossing neighborhood offering four bedrooms and two and a half baths. The main level features new luxury vinyl plank flooring throughout, fresh custom paint, and an inviting eat-in kitchen with bright white cabinetry, a stylish tile backsplash, stainless steel appliances including a newer dishwasher, and updated lighting that gives the space a warm, modern feel. The living room, currently being used as a formal dining room, showcases a cozy gas fireplace, custom cabinetry, and large windows that fill the home with natural light. A convenient half bath and laundry room are also located on the main level. Upstairs, the spacious primary suite provides a true retreat with its own gas fireplace, luxury vinyl plank flooring, an ensuite bath with dual vanities, and a generous walk-in closet, and private outdoor deck. Three additional bedrooms and another full bath complete the upper level and offer plenty of space for family, guests, gym, or a home office. Outside you will find a two car garage, a large yard with a full privacy fence, and irrigation in both the front and backyard, perfect for easy maintenance. Additional recent updates include a new water heater, smart thermostat, and improved landscaping. Ideally located near top rated schools, shopping, restaurants, and major local employers.
Contact an agent
Home facts
- Year built:2009
- Listing ID #:202546873
- Added:47 day(s) ago
- Updated:January 08, 2026 at 07:35 AM
Rooms and interior
- Bedrooms:4
- Total bathrooms:3
- Full bathrooms:2
Heating and cooling
- Cooling:Central Air
- Heating:Forced Air, Gas
Structure and exterior
- Roof:Dimensional Shingles
- Year built:2009
Schools
- High school:Mc Cutcheon
- Middle school:Wea Ridge
- Elementary school:Woodland
Utilities
- Water:City
- Sewer:City
Finances and disclosures
- Price:$335,000
- Tax amount:$1,409
New listings near 3861 Ensley Street
- New
 $210,000Active3 beds 1 baths1,225 sq. ft.
$210,000Active3 beds 1 baths1,225 sq. ft.1432 Kenilworth Drive, Lafayette, IN 47909
MLS# 202600665Listed by: AMR REAL ESTATE, LLC - New
 $225,000Active3 beds 2 baths1,680 sq. ft.
$225,000Active3 beds 2 baths1,680 sq. ft.1317 Hedgewood Drive, Lafayette, IN 47904
MLS# 202600576Listed by: KELLER WILLIAMS LAFAYETTE - New
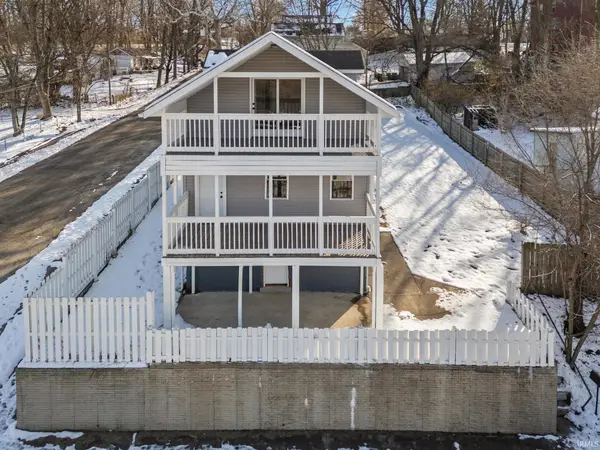 $231,900Active3 beds 2 baths1,584 sq. ft.
$231,900Active3 beds 2 baths1,584 sq. ft.1301 Washington Street, Lafayette, IN 47905
MLS# 202600559Listed by: BERKSHIREHATHAWAY HS IN REALTY - New
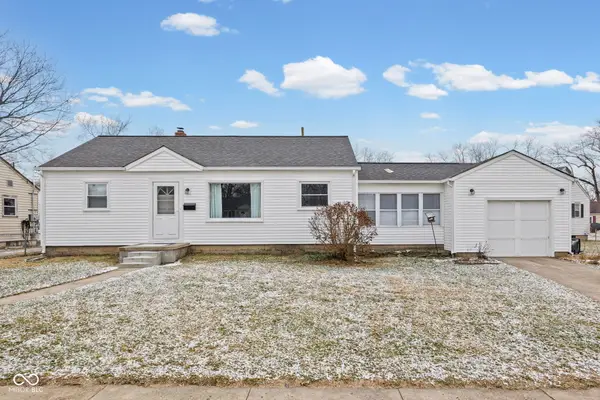 $200,000Active3 beds 1 baths864 sq. ft.
$200,000Active3 beds 1 baths864 sq. ft.1411 Sunset Drive, Lafayette, IN 47905
MLS# 22078834Listed by: @PROPERTIES - New
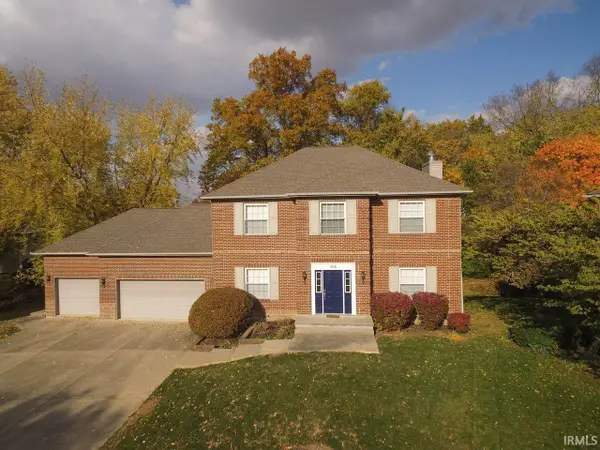 $524,900Active5 beds 4 baths3,342 sq. ft.
$524,900Active5 beds 4 baths3,342 sq. ft.908 Rainbow Court, Lafayette, IN 47904
MLS# 202600491Listed by: F.C. TUCKER/SHOOK - New
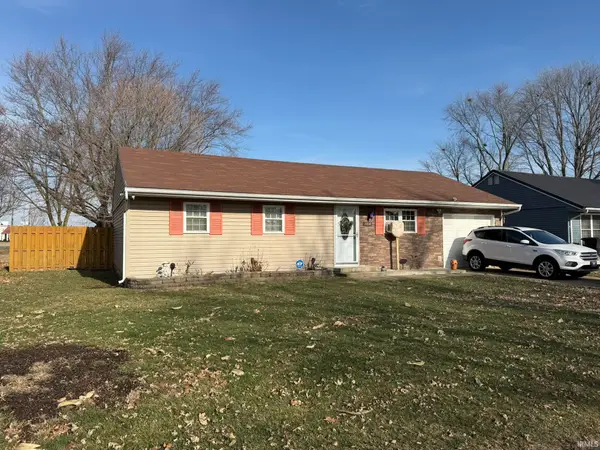 $220,000Active3 beds 2 baths936 sq. ft.
$220,000Active3 beds 2 baths936 sq. ft.3814 Timothy Trail, Lafayette, IN 47905
MLS# 202600418Listed by: DARCY WESTON RE - New
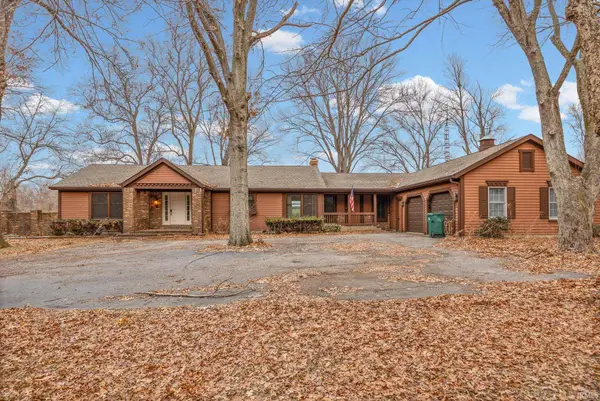 $440,000Active4 beds 3 baths3,250 sq. ft.
$440,000Active4 beds 3 baths3,250 sq. ft.100 Pineview Lane, Lafayette, IN 47905
MLS# 202600392Listed by: EXP REALTY, LLC - New
 $250,000Active3 beds 2 baths1,468 sq. ft.
$250,000Active3 beds 2 baths1,468 sq. ft.839 Liverpool Court, Lafayette, IN 47909
MLS# 202600249Listed by: EPIQUE INC. - New
 $319,900Active3 beds 2 baths1,592 sq. ft.
$319,900Active3 beds 2 baths1,592 sq. ft.6570 Wallingford Street, Lafayette, IN 47905
MLS# 22078392Listed by: TRUEBLOOD REAL ESTATE  $265,000Pending3 beds 2 baths1,592 sq. ft.
$265,000Pending3 beds 2 baths1,592 sq. ft.7303 Us Highway 231 S, Lafayette, IN 47909
MLS# 202600175Listed by: KELLER WILLIAMS LAFAYETTE
