6301 Wea Woodland Drive, Lafayette, IN 47909
Local realty services provided by:ERA Crossroads
Listed by:ryan griswold
Office:elite property mgmt and realty
MLS#:202536703
Source:Indiana Regional MLS
Price summary
- Price:$279,000
- Price per sq. ft.:$162.59
About this home
Discover modern comfort and quiet living at 6301 Wea Woodland Drive. This charming masonry Tri Level Home has been extensively renovated and is ready for you to call home. Situated on .32 acre of land with mature trees, this property offers a spacious and private feel while remaining in the desirable area. Recent upgrades include: New flooring throughout: A mix of beautiful laminate flooring, new plush carpeting, and natural wood floors in two bedrooms creates a fresh, cohesive look. Freshly painted interior: The entire home has been updated with a new coat of paint, providing a crisp, modern aesthetic. Completely renovated kitchen: The heart of the home boasts brand-new cabinets, a stylish backsplash, new countertops, and all-new appliances, making it a joy for any home chef. Updated bathrooms: Both bathrooms feature new vanities and toilets, along with a professionally recoated tub for a like-new feel. Energy-efficient improvements: Stay comfortable year-round with a brand-new furnace, AC unit, and blown insulation in the attic, significantly improving the home's energy efficiency. New water heater: A new water heater ensures a reliable supply of hot water for your daily needs. Enjoy unparalleled privacy and a serene setting with a sprawling, fully landscaped yard surrounded by mature trees. Key features: Spacious interior: 1,716 square feet of comfortable living space in an easy-to-navigate, single-story layout. Attached two-car garage: Provides secure parking and extra storage space. Established neighborhood: A peaceful and welcoming community with convenient access to all the amenities Lafayette has to offer. This home is a great find, combining the tranquility of a large, mature lot with the peace of mind that comes with brand-new, high-efficiency systems and modern finishes. Don't miss your chance to own this meticulously updated property.
Contact an agent
Home facts
- Year built:1969
- Listing ID #:202536703
- Added:47 day(s) ago
- Updated:October 11, 2025 at 07:44 PM
Rooms and interior
- Bedrooms:3
- Total bathrooms:2
- Full bathrooms:1
- Living area:1,716 sq. ft.
Heating and cooling
- Cooling:Central Air
- Heating:Gas
Structure and exterior
- Year built:1969
- Building area:1,716 sq. ft.
- Lot area:0.32 Acres
Schools
- High school:Mc Cutcheon
- Middle school:Southwestern
- Elementary school:Mintonye
Utilities
- Water:Well
- Sewer:Septic
Finances and disclosures
- Price:$279,000
- Price per sq. ft.:$162.59
- Tax amount:$432
New listings near 6301 Wea Woodland Drive
- New
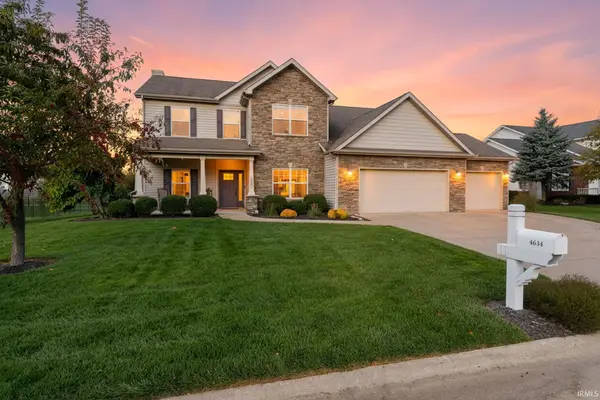 $499,999Active4 beds 3 baths3,060 sq. ft.
$499,999Active4 beds 3 baths3,060 sq. ft.4654 Flagship Lane, Lafayette, IN 47909
MLS# 202543680Listed by: RAECO REALTY - New
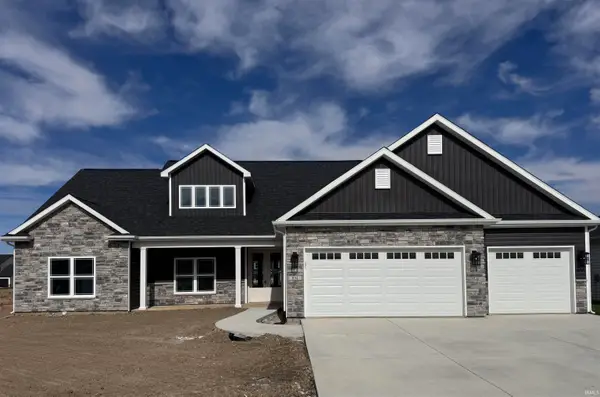 $534,900Active4 beds 3 baths3,371 sq. ft.
$534,900Active4 beds 3 baths3,371 sq. ft.894 Drydock Drive, Lafayette, IN 47909
MLS# 202543553Listed by: RAECO REALTY - New
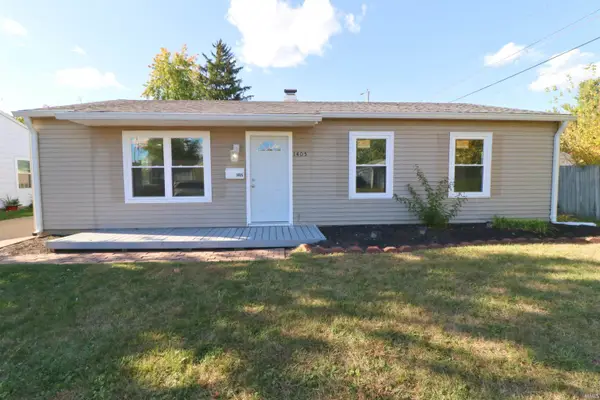 $220,000Active4 beds 1 baths1,201 sq. ft.
$220,000Active4 beds 1 baths1,201 sq. ft.1405 Rochelle Drive, Lafayette, IN 47909
MLS# 202543565Listed by: THE REAL ESTATE AGENCY - New
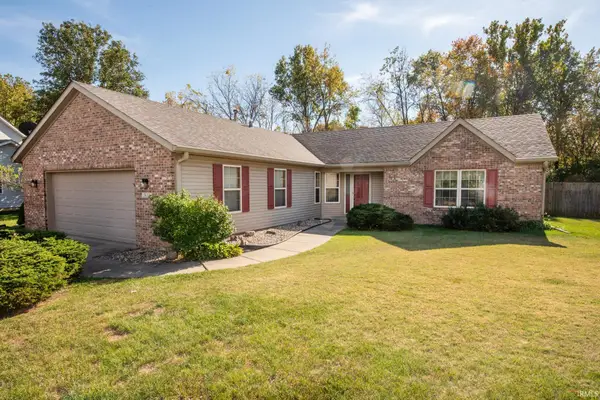 $299,000Active3 beds 2 baths1,661 sq. ft.
$299,000Active3 beds 2 baths1,661 sq. ft.3638 Round Rock Court, Lafayette, IN 47909
MLS# 202543570Listed by: F.C. TUCKER/SHOOK - New
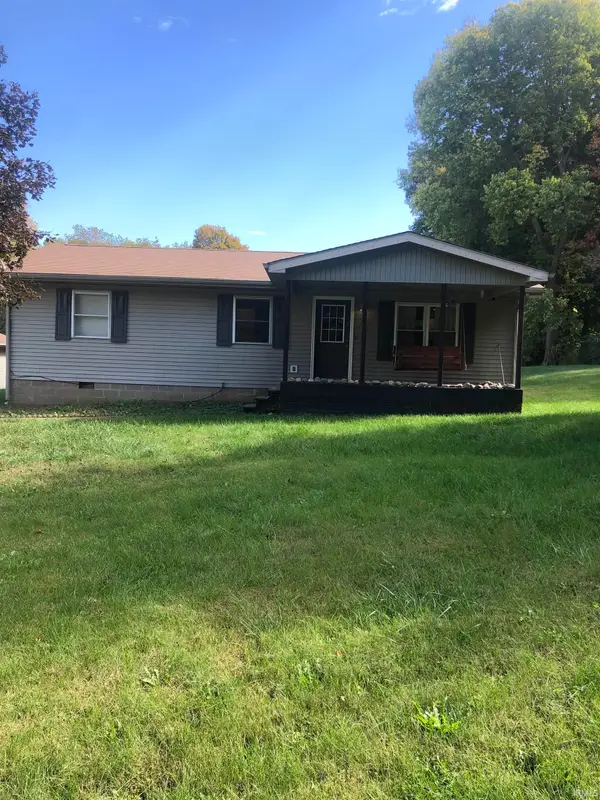 $310,000Active3 beds 1 baths1,368 sq. ft.
$310,000Active3 beds 1 baths1,368 sq. ft.10511 S 100 E Road, Lafayette, IN 47909
MLS# 202543532Listed by: HUFFER REAL ESTATE LLC - New
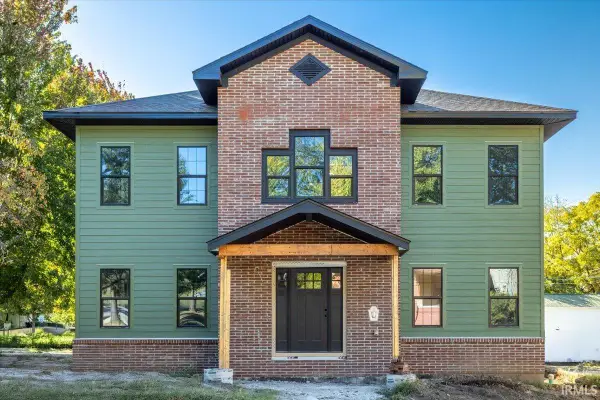 $625,000Active4 beds 3 baths2,508 sq. ft.
$625,000Active4 beds 3 baths2,508 sq. ft.124 S 7th Street, Lafayette, IN 47901
MLS# 202543486Listed by: TRUVANT REALTY - New
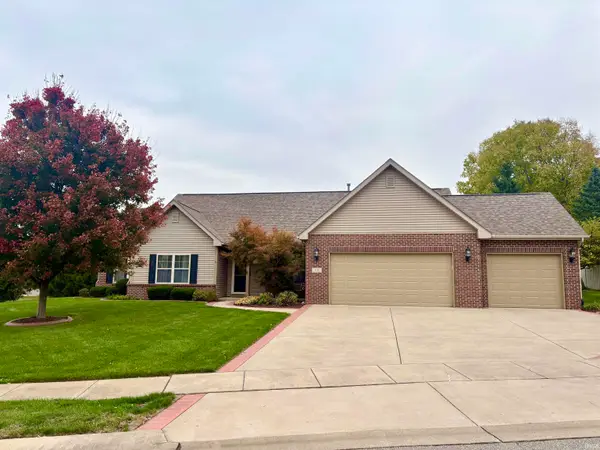 $385,000Active3 beds 3 baths2,078 sq. ft.
$385,000Active3 beds 3 baths2,078 sq. ft.60 Canyon Creek Court, Lafayette, IN 47909
MLS# 202543487Listed by: F.C. TUCKER/SHOOK - New
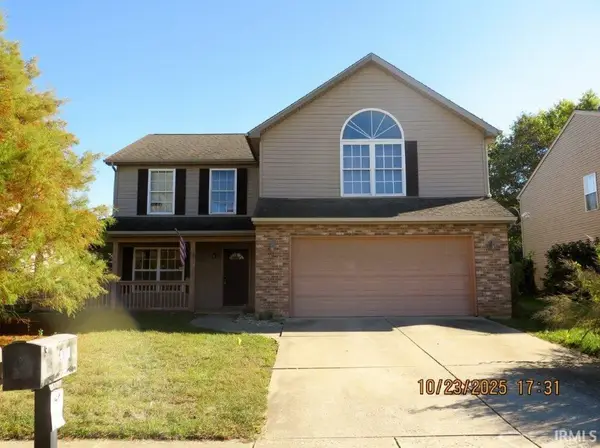 $320,000Active4 beds 3 baths2,357 sq. ft.
$320,000Active4 beds 3 baths2,357 sq. ft.4111 Amethyst Drive, Lafayette, IN 47909
MLS# 202543481Listed by: KELLER WILLIAMS LAFAYETTE - New
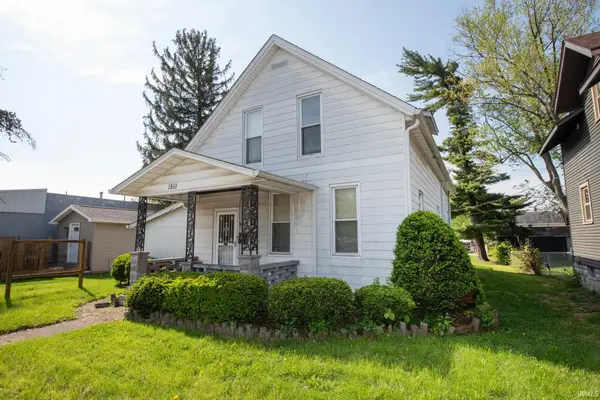 $189,900Active4 beds 2 baths2,068 sq. ft.
$189,900Active4 beds 2 baths2,068 sq. ft.1511 Kossuth Street, Lafayette, IN 47905
MLS# 202543478Listed by: ELITE PROPERTY MGMT AND REALTY - New
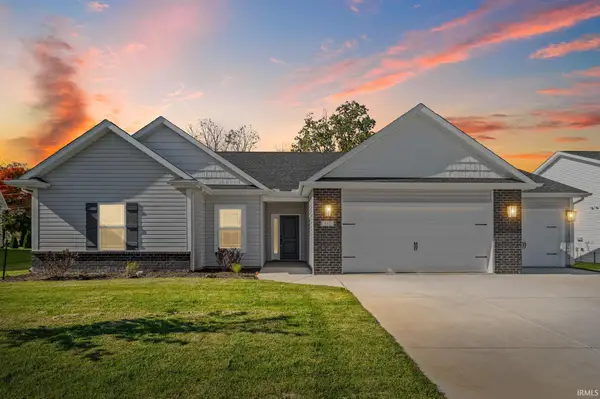 $413,500Active3 beds 2 baths1,889 sq. ft.
$413,500Active3 beds 2 baths1,889 sq. ft.532 Bearsden Lane, Lafayette, IN 47905
MLS# 202543409Listed by: EPIQUE INC.
