7406 Combine Drive, Lafayette, IN 47905
Local realty services provided by:ERA Crossroads
Listed by:sherry coleAgt: 765-426-9442
Office:keller williams lafayette
MLS#:202536917
Source:Indiana Regional MLS
Price summary
- Price:$479,900
- Price per sq. ft.:$163.96
- Monthly HOA dues:$37.5
About this home
Built in 2023, this beautifully designed 4-bedroom, 3.5-bath home offers nearly 3,000 sqft of modern living space on a spacious 0.39-acre lot in the sought-after Baker Farms neighborhood. Step inside to a large and welcoming foyer that sets the tone for the rest of the home. The main floor features a flexible office or formal dining room, a 2-story open-concept living room with a cozy fireplace flanked by large windows, and a gourmet kitchen featuring quartz countertops, a striking backsplash, under-cabinet lighting, stainless steel appliances, and a breakfast island. The main-level owner's suite is a private retreat, featuring a spa-like bathroom with twin vanities, a walk-in tiled shower, a garden tub, and a huge walk-in closet. Also on the main floor are a convenient half bath, a spacious laundry room, and access to a screened porch that overlooks the fenced-in backyard. Upstairs, you'll find a large loft overlooking the living room, a private ensuite bedroom, and two additional bedrooms connected by a Jack-and-Jill bathroom. Additional highlights include a 3-car garage, a 10x10 storage shed, and a full irrigation system.
Contact an agent
Home facts
- Year built:2023
- Listing ID #:202536917
- Added:5 day(s) ago
- Updated:September 18, 2025 at 12:44 AM
Rooms and interior
- Bedrooms:4
- Total bathrooms:4
- Full bathrooms:3
- Living area:2,927 sq. ft.
Heating and cooling
- Cooling:Central Air
- Heating:Forced Air, Gas
Structure and exterior
- Roof:Asphalt, Shingle
- Year built:2023
- Building area:2,927 sq. ft.
- Lot area:0.39 Acres
Schools
- High school:Mc Cutcheon
- Middle school:Wainwright
- Elementary school:Dayton
Utilities
- Water:City
- Sewer:City
Finances and disclosures
- Price:$479,900
- Price per sq. ft.:$163.96
- Tax amount:$3,882
New listings near 7406 Combine Drive
- New
 $314,900Active3 beds 3 baths3,344 sq. ft.
$314,900Active3 beds 3 baths3,344 sq. ft.1310 Warren Drive, Lafayette, IN 47905
MLS# 202537682Listed by: KELLER WILLIAMS LAFAYETTE - New
 $230,000Active3 beds 2 baths1,445 sq. ft.
$230,000Active3 beds 2 baths1,445 sq. ft.1303 Rochelle Drive, Lafayette, IN 47909
MLS# 202537659Listed by: KELLER WILLIAMS LAFAYETTE - New
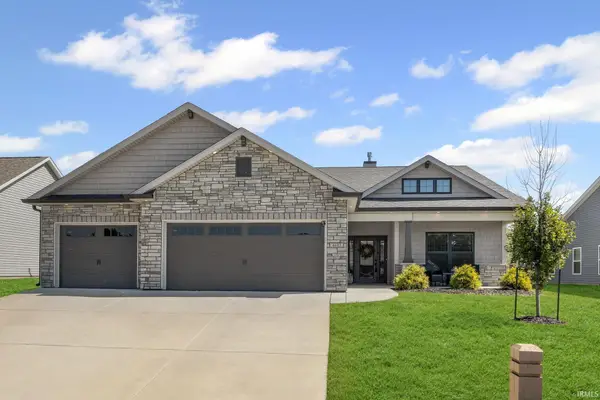 $440,000Active3 beds 2 baths2,064 sq. ft.
$440,000Active3 beds 2 baths2,064 sq. ft.4685 Fieldstone Drive, Lafayette, IN 47909
MLS# 202537643Listed by: RAECO REALTY - New
 $290,000Active3 beds 3 baths2,012 sq. ft.
$290,000Active3 beds 3 baths2,012 sq. ft.1419 Sourgum Lane, Lafayette, IN 47905
MLS# 202537614Listed by: REAL BROKER, LLC - New
 $129,900Active4 beds 1 baths1,056 sq. ft.
$129,900Active4 beds 1 baths1,056 sq. ft.924 Shenandoah Drive, Lafayette, IN 47905
MLS# 202537632Listed by: INDIANA INTEGRITY REALTORS - New
 $299,900Active4 beds 2 baths3,400 sq. ft.
$299,900Active4 beds 2 baths3,400 sq. ft.2011 Thompson Street, Lafayette, IN 47904
MLS# 202537608Listed by: CENTURY 21 THE LUEKEN GROUP - New
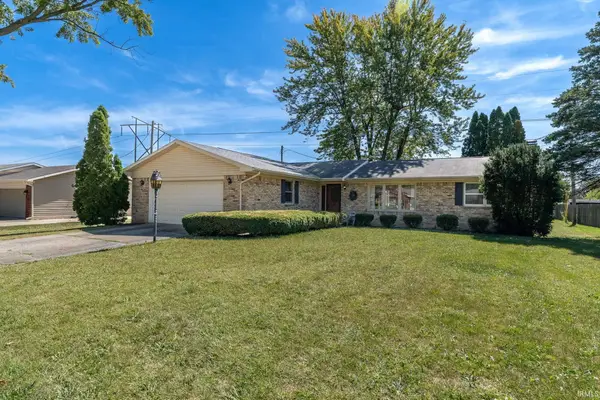 $235,000Active3 beds 2 baths1,440 sq. ft.
$235,000Active3 beds 2 baths1,440 sq. ft.4007 Pippin Lane, Lafayette, IN 47905
MLS# 202537547Listed by: RAECO REALTY - New
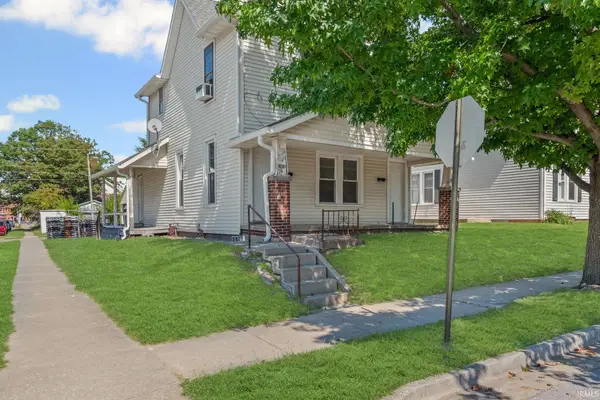 $199,900Active2 beds 2 baths1,820 sq. ft.
$199,900Active2 beds 2 baths1,820 sq. ft.1602 Grove Street, Lafayette, IN 47905
MLS# 202537474Listed by: KELLER WILLIAMS LAFAYETTE - New
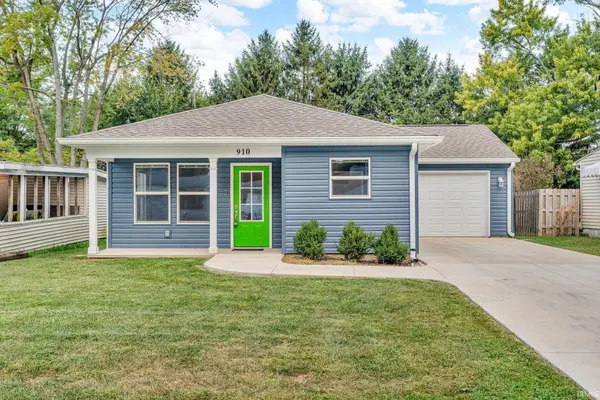 $224,900Active2 beds 1 baths1,000 sq. ft.
$224,900Active2 beds 1 baths1,000 sq. ft.910 Greenwich Road, Lafayette, IN 47905
MLS# 202537419Listed by: KELLER WILLIAMS LAFAYETTE - New
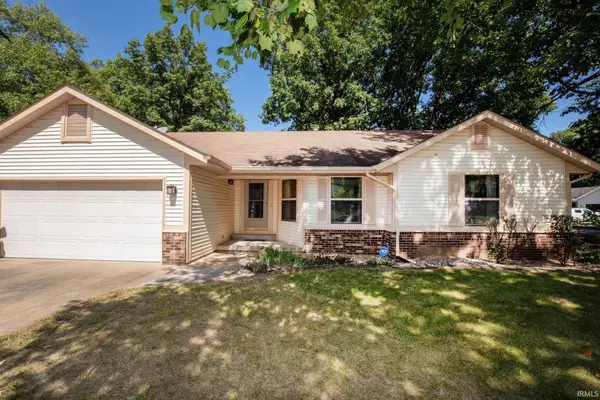 $269,900Active3 beds 2 baths1,651 sq. ft.
$269,900Active3 beds 2 baths1,651 sq. ft.4321 Oak Hill Drive, Lafayette, IN 47909
MLS# 202537428Listed by: KELLER WILLIAMS LAFAYETTE
