4321 Oak Hill Drive, Lafayette, IN 47909
Local realty services provided by:ERA Crossroads
Listed by:sherry coleAgt: 765-426-9442
Office:keller williams lafayette
MLS#:202537428
Source:Indiana Regional MLS
Price summary
- Price:$269,900
- Price per sq. ft.:$163.48
- Monthly HOA dues:$3.33
About this home
Located in the McCutcheon Heights neighborhood, this home sits on a spacious corner lot at the intersection of two peaceful cul-de-sacs. Step inside to a bright, open-concept living space where the living room, kitchen, and family room flow together under a soaring vaulted ceiling. The kitchen is equipped with a brand-new refrigerator and dishwasher, along with a convenient bar seating area that overlooks the cozy family room, complete with a fireplace. The master bedroom features a private en-suite bathroom. Fresh interior paint throughout gives the home a clean, updated feel. Enjoy the outdoors from the screened-in porch or relax on the shaded deck with a charming porch swing. Additional updates include a new HVAC system and a newer saltless water softener. Located just minutes from McCutcheon High School.
Contact an agent
Home facts
- Year built:1989
- Listing ID #:202537428
- Added:1 day(s) ago
- Updated:September 16, 2025 at 08:42 PM
Rooms and interior
- Bedrooms:3
- Total bathrooms:2
- Full bathrooms:2
- Living area:1,651 sq. ft.
Heating and cooling
- Cooling:Central Air
- Heating:Forced Air, Gas
Structure and exterior
- Roof:Asphalt, Shingle
- Year built:1989
- Building area:1,651 sq. ft.
- Lot area:0.25 Acres
Schools
- High school:Mc Cutcheon
- Middle school:Southwestern
- Elementary school:Mayflower Mill
Utilities
- Water:City
- Sewer:City
Finances and disclosures
- Price:$269,900
- Price per sq. ft.:$163.48
- Tax amount:$1,432
New listings near 4321 Oak Hill Drive
- New
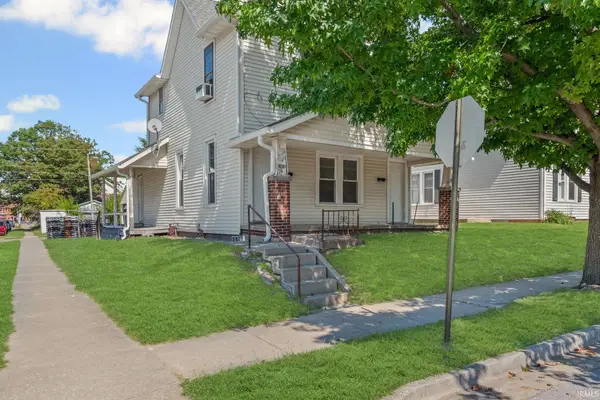 $199,900Active2 beds 2 baths1,820 sq. ft.
$199,900Active2 beds 2 baths1,820 sq. ft.1602 Grove Street, Lafayette, IN 47905
MLS# 202537474Listed by: KELLER WILLIAMS LAFAYETTE - New
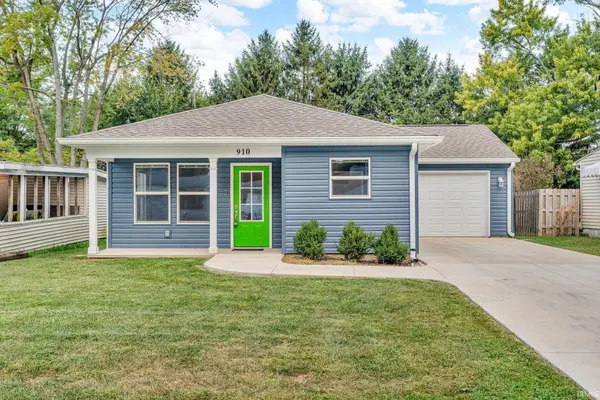 $224,900Active2 beds 1 baths1,000 sq. ft.
$224,900Active2 beds 1 baths1,000 sq. ft.910 Greenwich Road, Lafayette, IN 47905
MLS# 202537419Listed by: KELLER WILLIAMS LAFAYETTE - New
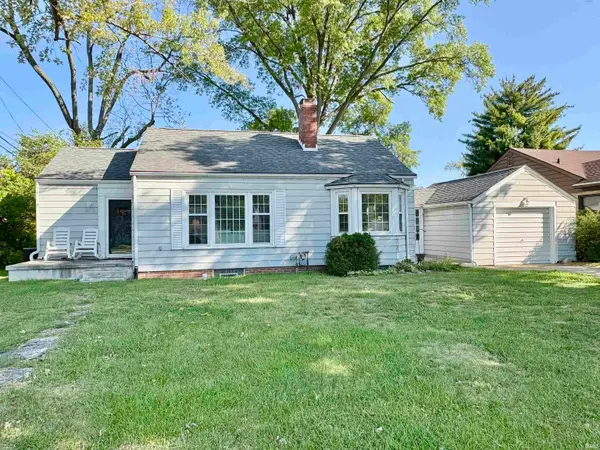 $180,000Active2 beds 1 baths896 sq. ft.
$180,000Active2 beds 1 baths896 sq. ft.912 Teal Road, Lafayette, IN 47905
MLS# 202537341Listed by: F.C. TUCKER/SHOOK - New
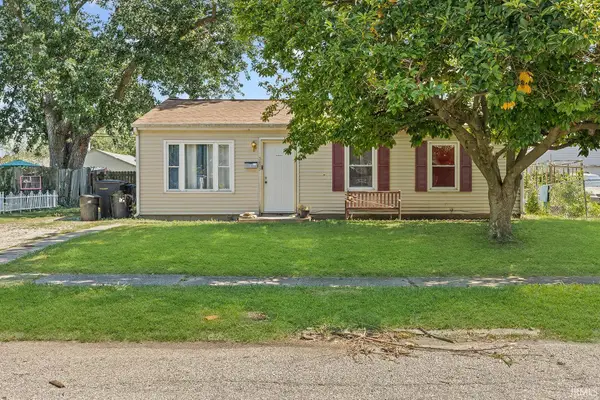 $174,000Active3 beds 1 baths925 sq. ft.
$174,000Active3 beds 1 baths925 sq. ft.3025 Fairwood Drive, Lafayette, IN 47909
MLS# 202537325Listed by: KELLER WILLIAMS LAFAYETTE - New
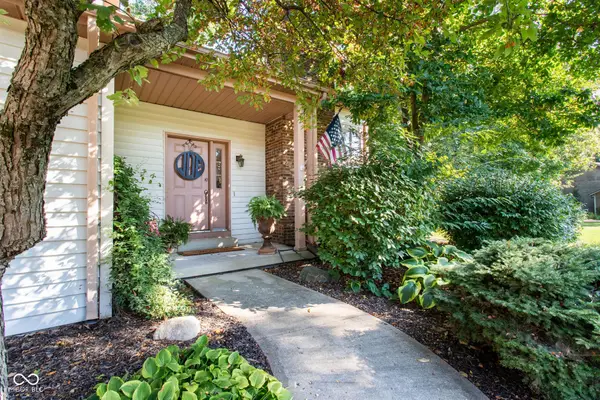 $410,000Active4 beds 3 baths2,489 sq. ft.
$410,000Active4 beds 3 baths2,489 sq. ft.4623 Doe Path Lane, Lafayette, IN 47905
MLS# 22062564Listed by: KELLER WILLIAMS INDY METRO NE - New
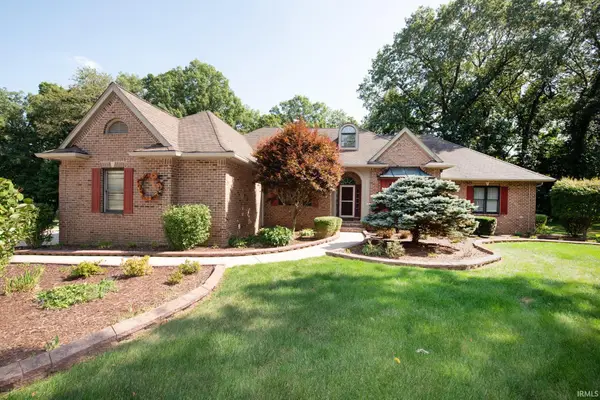 $625,000Active4 beds 4 baths3,599 sq. ft.
$625,000Active4 beds 4 baths3,599 sq. ft.90 Sugar Maple Court, Lafayette, IN 47905
MLS# 202537278Listed by: F.C. TUCKER/SHOOK - New
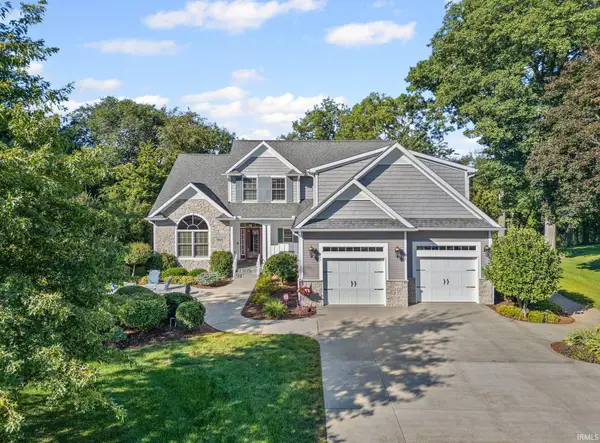 $1,100,000Active5 beds 5 baths4,701 sq. ft.
$1,100,000Active5 beds 5 baths4,701 sq. ft.864 Commordores Circle, Lafayette, IN 47909
MLS# 202537220Listed by: LAFAYETTE LISTING REALTY LLC - Open Sun, 1 to 3pmNew
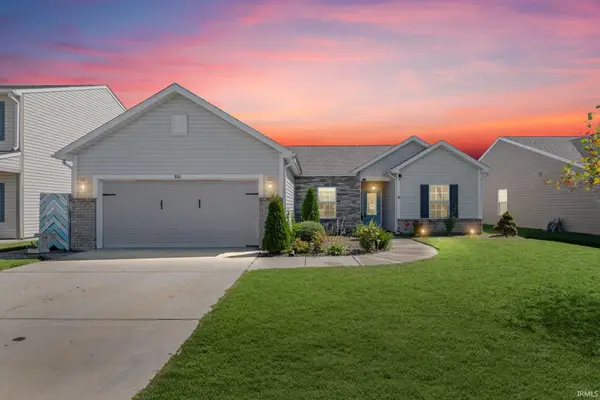 $320,000Active3 beds 2 baths1,702 sq. ft.
$320,000Active3 beds 2 baths1,702 sq. ft.861 Farrier Place, Lafayette, IN 47905
MLS# 202537174Listed by: REAL BROKER, LLC 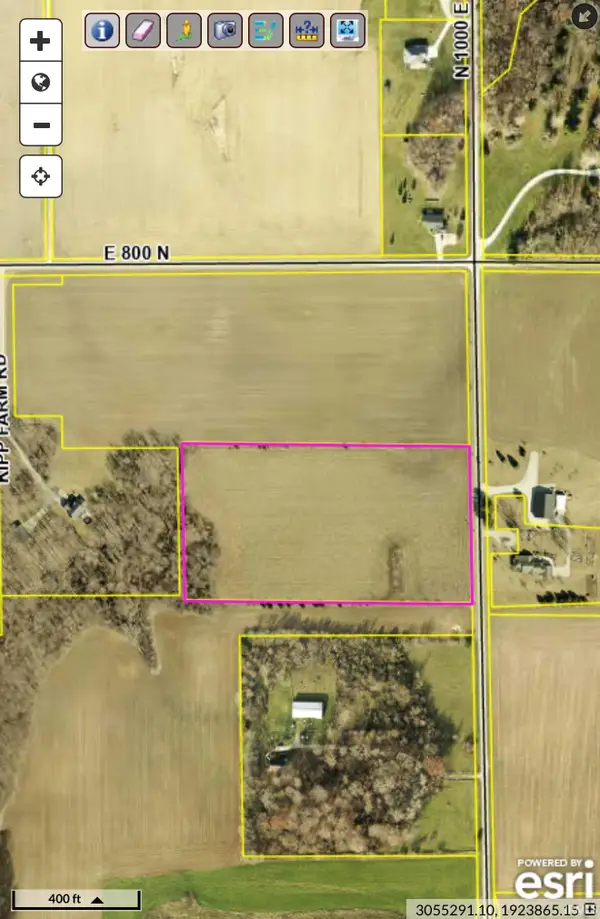 $249,900Active10 Acres
$249,900Active10 Acres7640 N 1000 E Drive, Lafayette, IN 47905
MLS# 202535707Listed by: MAJESTIC PROPERTIES INC.
