804 S 10th Street, Lafayette, IN 47905
Local realty services provided by:ERA First Advantage Realty, Inc.
804 S 10th Street,Lafayette, IN 47905
$275,000
- 4 Beds
- 2 Baths
- - sq. ft.
- Single family
- Sold
Listed by: philip drewAgt: 765-714-7522
Office: keller williams lafayette
MLS#:202532611
Source:Indiana Regional MLS
Sorry, we are unable to map this address
Price summary
- Price:$275,000
About this home
Price drop! Put your finishing touch on this desirable home in the South 9th Street neighborhood. This spacious two-story property features four generously sized bedrooms and a second-floor play and/or gaming area. Also featured is a breakfast nook with a historic and cozy feel that is sure to get your day off to a pleasant start. The backyard offers full privacy fencing, making it perfect for all kinds of outdoor activities. For those weekend projects the attached 2-story garage of this home is hard to beat. The entire second level of the garage is dedicated open storage space. Plus it has the convenience of a built-in staircase, and space on the main level for a project workbench. Recent improvements include energy efficient double-pane windows throughout, maintenance free siding, and a new roof on both the house and garage installed just 2–3 years ago. With these upgrades already completed, you can move in with confidence knowing that major maintenance items have been taken care of. Schedule your showing today and discover all the possibilities this wonderful home has to offer!
Contact an agent
Home facts
- Year built:1928
- Listing ID #:202532611
- Added:145 day(s) ago
- Updated:January 08, 2026 at 07:35 AM
Rooms and interior
- Bedrooms:4
- Total bathrooms:2
- Full bathrooms:2
Heating and cooling
- Cooling:Central Air
- Heating:Electric, Forced Air, Gas
Structure and exterior
- Year built:1928
Schools
- High school:Jefferson
- Middle school:Sunnyside/Tecumseh
- Elementary school:Oakland
Utilities
- Water:City
- Sewer:City
Finances and disclosures
- Price:$275,000
- Tax amount:$2,029
New listings near 804 S 10th Street
- New
 $210,000Active3 beds 1 baths1,225 sq. ft.
$210,000Active3 beds 1 baths1,225 sq. ft.1432 Kenilworth Drive, Lafayette, IN 47909
MLS# 202600665Listed by: AMR REAL ESTATE, LLC - New
 $225,000Active3 beds 2 baths1,680 sq. ft.
$225,000Active3 beds 2 baths1,680 sq. ft.1317 Hedgewood Drive, Lafayette, IN 47904
MLS# 202600576Listed by: KELLER WILLIAMS LAFAYETTE - New
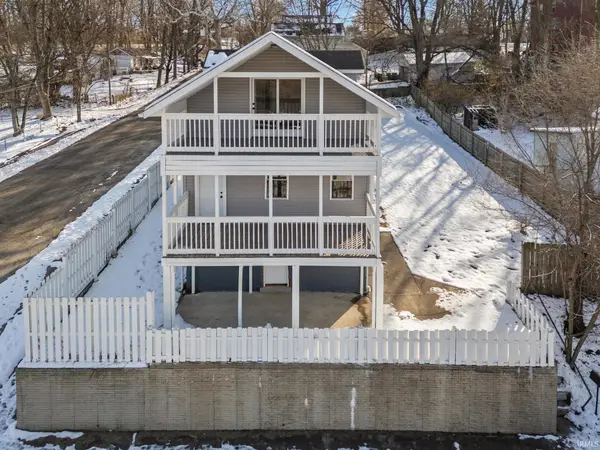 $231,900Active3 beds 2 baths1,584 sq. ft.
$231,900Active3 beds 2 baths1,584 sq. ft.1301 Washington Street, Lafayette, IN 47905
MLS# 202600559Listed by: BERKSHIREHATHAWAY HS IN REALTY - New
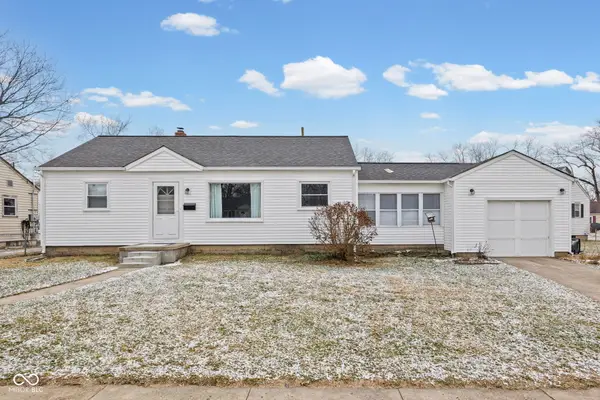 $200,000Active3 beds 1 baths864 sq. ft.
$200,000Active3 beds 1 baths864 sq. ft.1411 Sunset Drive, Lafayette, IN 47905
MLS# 22078834Listed by: @PROPERTIES - New
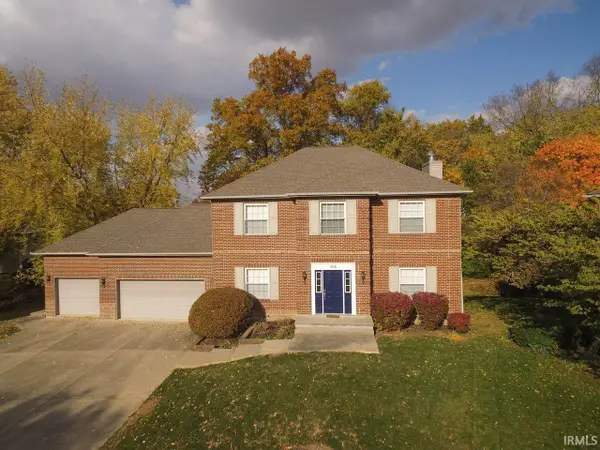 $524,900Active5 beds 4 baths3,342 sq. ft.
$524,900Active5 beds 4 baths3,342 sq. ft.908 Rainbow Court, Lafayette, IN 47904
MLS# 202600491Listed by: F.C. TUCKER/SHOOK - New
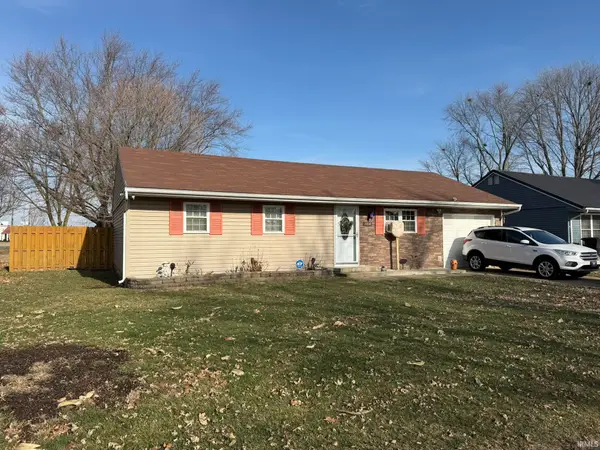 $220,000Active3 beds 2 baths936 sq. ft.
$220,000Active3 beds 2 baths936 sq. ft.3814 Timothy Trail, Lafayette, IN 47905
MLS# 202600418Listed by: DARCY WESTON RE - New
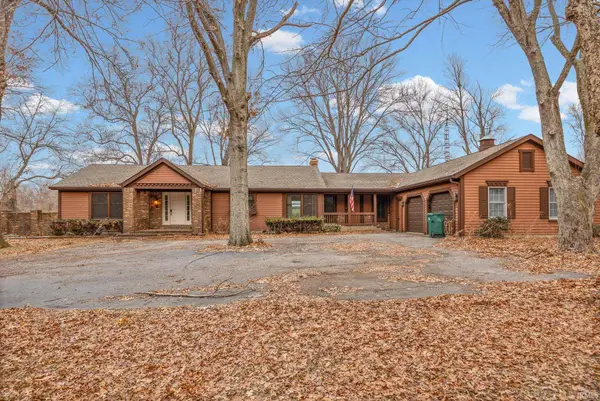 $440,000Active4 beds 3 baths3,250 sq. ft.
$440,000Active4 beds 3 baths3,250 sq. ft.100 Pineview Lane, Lafayette, IN 47905
MLS# 202600392Listed by: EXP REALTY, LLC - New
 $250,000Active3 beds 2 baths1,468 sq. ft.
$250,000Active3 beds 2 baths1,468 sq. ft.839 Liverpool Court, Lafayette, IN 47909
MLS# 202600249Listed by: EPIQUE INC. - New
 $319,900Active3 beds 2 baths1,592 sq. ft.
$319,900Active3 beds 2 baths1,592 sq. ft.6570 Wallingford Street, Lafayette, IN 47905
MLS# 22078392Listed by: TRUEBLOOD REAL ESTATE  $265,000Pending3 beds 2 baths1,592 sq. ft.
$265,000Pending3 beds 2 baths1,592 sq. ft.7303 Us Highway 231 S, Lafayette, IN 47909
MLS# 202600175Listed by: KELLER WILLIAMS LAFAYETTE
