857 Ravenstone Drive, Lafayette, IN 47909
Local realty services provided by:ERA First Advantage Realty, Inc.
Listed by:derrick webb
Office:merit realty - lafayette
MLS#:202533263
Source:Indiana Regional MLS
Price summary
- Price:$587,900
- Price per sq. ft.:$244.25
- Monthly HOA dues:$29.17
About this home
Discover modern luxury at an accessible price with this stunning new construction home by Brookhaven Homes, where high-end design meets everyday affordability. Channeling a fresh take on Tudor elegance, the exterior boasts premium brick and cementitious paneling paired with resilient black fiberglass Anderson windows that outshine standard vinyl. Step inside to opulent interiors curated by a professional designer, featuring French Oak hardwoods flowing through a semi-open layout, a gourmet kitchen with Frigidaire professional appliances, level 4 quartz counters, and a massive walk-in pantry complete with built-in microwave, ample cabinets, and countertop space for effortless cooking and storage. Enjoy the showstopping half bath vanity crafted from solid black marble sourced from the 2025 Indianapolis Dream Home, an upgraded gas fireplace, Navien tankless water heater, zoned 16.2 SEER high-efficiency 2 Stage HVAC, blown-in fiberglass insulation for superior R-value and energy savings, and included washer/dryer for ultimate move-in readiness, and a luxurious master closet with custom solid wood cabinets and shelving. Outside, the expansive rear covered porch invites seamless entertaining, complemented by a smart irrigation system with broadcast heads for lush grass and driplines for vibrant beds. * Special interest rate buydown for qualifying buyers - builder and cooperating lender can offer up to a .675% interest rate reduction - ask for details! **Builder is offering a concession towards upgrades by the builder; which can be applied towards custom shelving upgrades or screening for the porch**
Contact an agent
Home facts
- Year built:2025
- Listing ID #:202533263
- Added:56 day(s) ago
- Updated:October 05, 2025 at 10:47 PM
Rooms and interior
- Bedrooms:4
- Total bathrooms:3
- Full bathrooms:2
- Living area:2,407 sq. ft.
Heating and cooling
- Cooling:Central Air
- Heating:Conventional, Gas
Structure and exterior
- Roof:Asphalt, Shingle
- Year built:2025
- Building area:2,407 sq. ft.
- Lot area:0.26 Acres
Schools
- High school:Mc Cutcheon
- Middle school:Southwestern
- Elementary school:Mintonye
Utilities
- Water:City
- Sewer:City
Finances and disclosures
- Price:$587,900
- Price per sq. ft.:$244.25
New listings near 857 Ravenstone Drive
- New
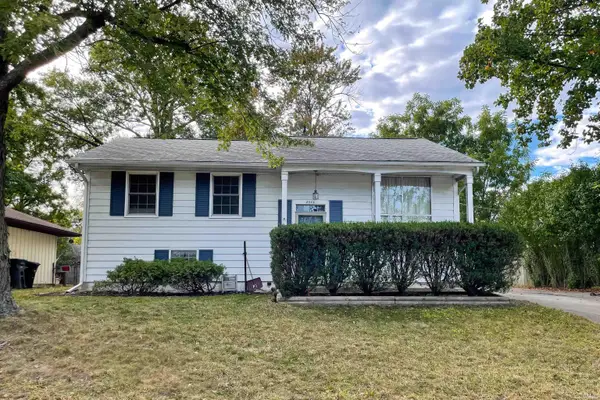 $215,000Active3 beds 2 baths1,479 sq. ft.
$215,000Active3 beds 2 baths1,479 sq. ft.2516 Oswego Lane, Lafayette, IN 47909
MLS# 202541811Listed by: WEICHERT REALTORS LEN WILSON - New
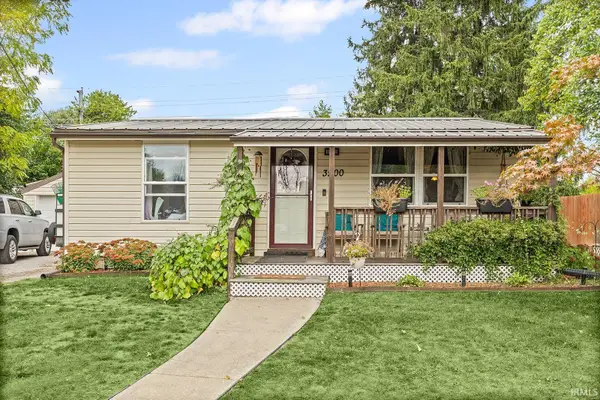 $199,000Active3 beds 1 baths1,140 sq. ft.
$199,000Active3 beds 1 baths1,140 sq. ft.3500 Hampton Drive, Lafayette, IN 47905
MLS# 202541815Listed by: @PROPERTIES - New
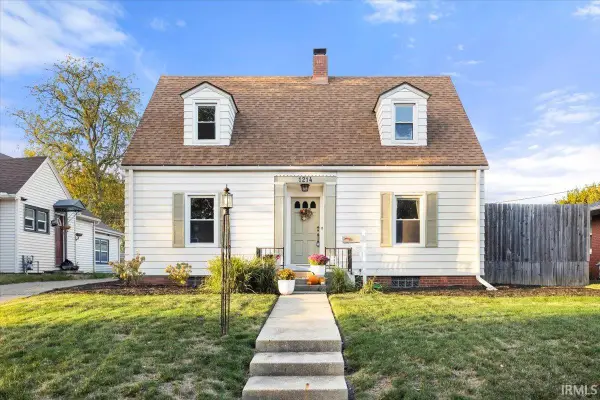 $250,000Active3 beds 2 baths1,460 sq. ft.
$250,000Active3 beds 2 baths1,460 sq. ft.1214 King Street, Lafayette, IN 47905
MLS# 202541818Listed by: TRUVANT REALTY - Open Sun, 2 to 4pmNew
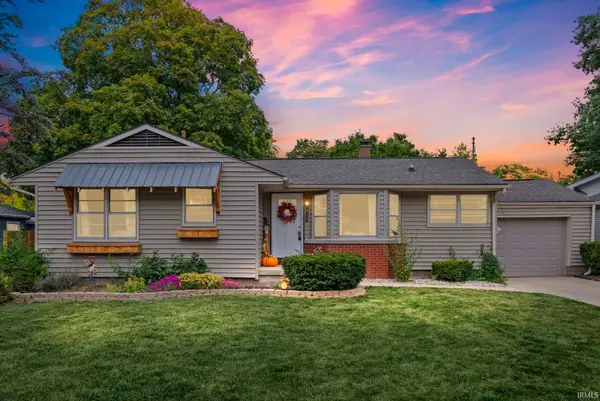 $315,000Active3 beds 3 baths2,477 sq. ft.
$315,000Active3 beds 3 baths2,477 sq. ft.912 Crestview Place, Lafayette, IN 47905
MLS# 202541749Listed by: F.C. TUCKER/SHOOK - Open Sat, 1 to 3pmNew
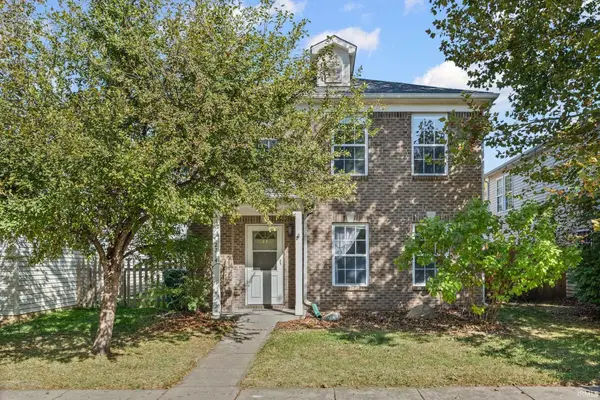 $285,000Active4 beds 3 baths2,382 sq. ft.
$285,000Active4 beds 3 baths2,382 sq. ft.2714 Margesson Crossing, Lafayette, IN 47905
MLS# 202541735Listed by: F.C. TUCKER/SHOOK - New
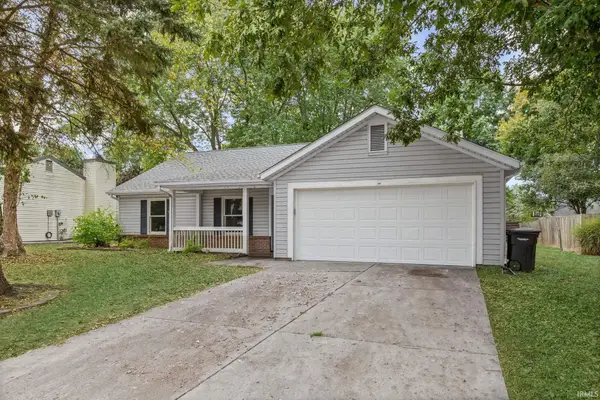 $285,000Active3 beds 2 baths1,300 sq. ft.
$285,000Active3 beds 2 baths1,300 sq. ft.3906 John Adams Road, Lafayette, IN 47909
MLS# 202541678Listed by: C&C HOME REALTY - New
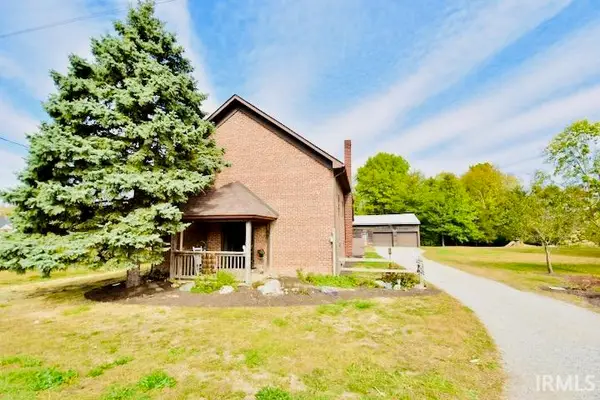 $269,900Active3 beds 1 baths1,512 sq. ft.
$269,900Active3 beds 1 baths1,512 sq. ft.10712 E 200 N, Lafayette, IN 47905
MLS# 202541681Listed by: THE REAL ESTATE AGENCY - New
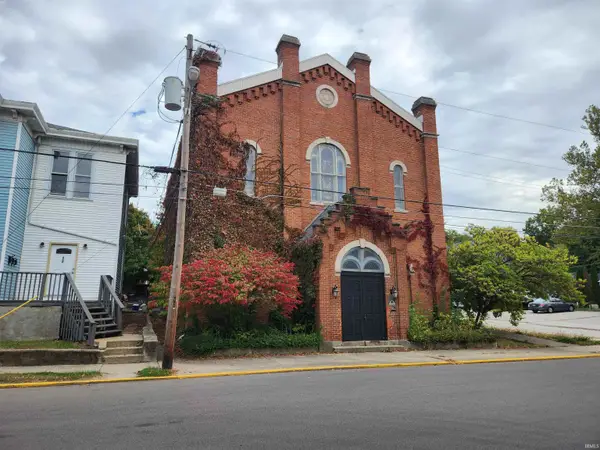 $339,900Active3 beds 2 baths4,176 sq. ft.
$339,900Active3 beds 2 baths4,176 sq. ft.17 S 7th Street, Lafayette, IN 47901
MLS# 202541674Listed by: F.C. TUCKER/SHOOK - New
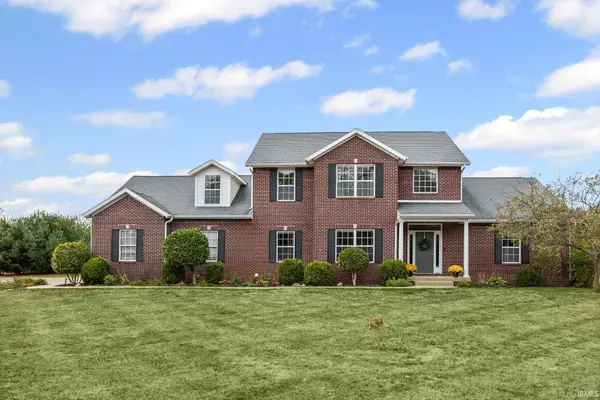 $469,999Active4 beds 3 baths2,535 sq. ft.
$469,999Active4 beds 3 baths2,535 sq. ft.5760 S 800 E Road, Lafayette, IN 47905
MLS# 202541587Listed by: KELLER WILLIAMS REALTY GROUP - New
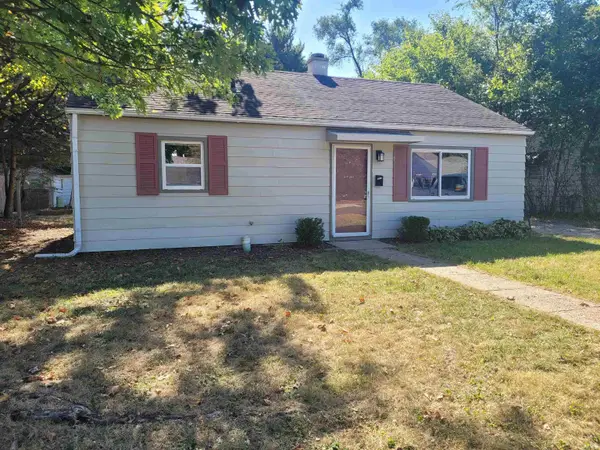 $165,000Active2 beds 1 baths720 sq. ft.
$165,000Active2 beds 1 baths720 sq. ft.3011 Prairie Lane, Lafayette, IN 47904
MLS# 202541565Listed by: F.C. TUCKER/SHOOK
