11632 Half Mile Drive, Lawrence, IN 46235
Local realty services provided by:Schuler Bauer Real Estate ERA Powered

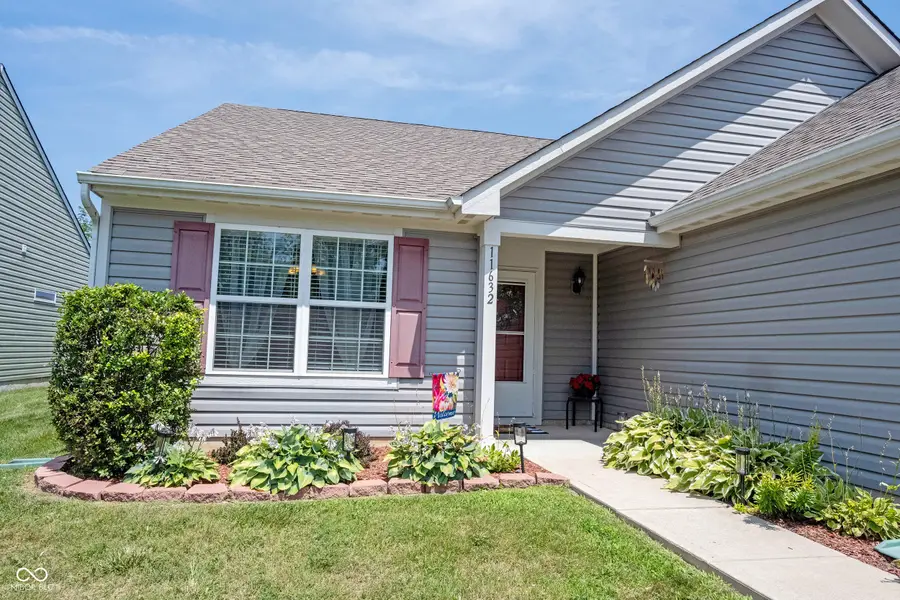
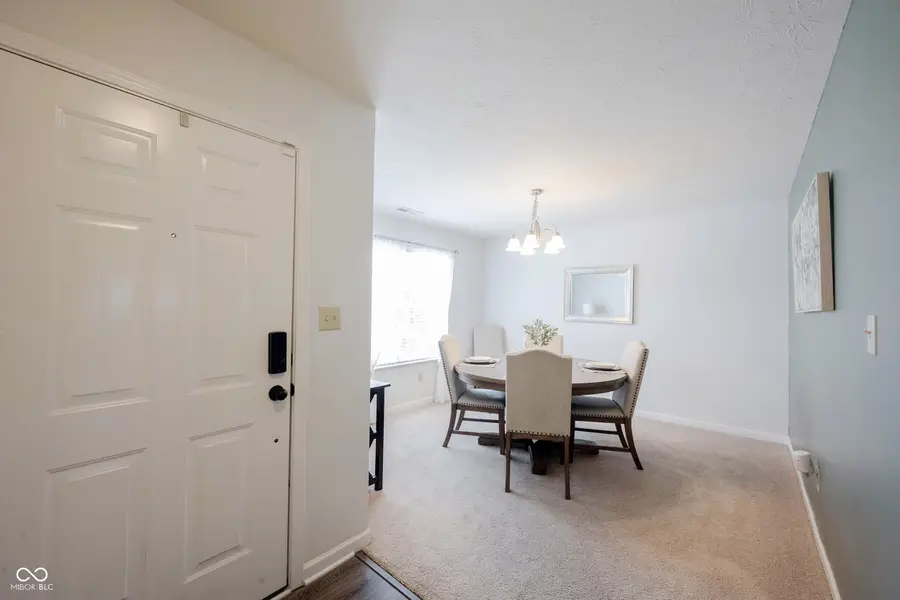
Listed by:staci woods
Office:keller williams indy metro ne
MLS#:22051553
Source:IN_MIBOR
Price summary
- Price:$260,000
- Price per sq. ft.:$160.49
About this home
Experience comfortable and convenient living in this charming 3-bedroom, 2-bath ranch home with a desirable open floor plan. The spacious living areas flow effortlessly, featuring a formal dining room perfect for special occasions and an inviting living room with a cozy wood-burning fireplace and direct access to the fully fenced backyard - ideal for entertaining or unwinding outdoors. The primary suite offers a private bath and a generous walk-in closet, delivering a serene retreat. Enjoy your morning coffee or evening relaxation on the screened porch overlooking peaceful water views. A 2-car garage provides ample space for parking and storage. As part of the Spring Run At Winding Ridge community, you'll enjoy access to top-notch neighborhood amenities, including a refreshing pool, a fun playground, tennis and basketball courts, and scenic walking paths - perfect for active lifestyles and family enjoyment. With privacy, charm, and a vibrant community at your doorstep, this home offers the perfect blend of functionality and comfort. Welcome home!
Contact an agent
Home facts
- Year built:2016
- Listing Id #:22051553
- Added:21 day(s) ago
- Updated:July 28, 2025 at 11:43 PM
Rooms and interior
- Bedrooms:3
- Total bathrooms:2
- Full bathrooms:2
- Living area:1,620 sq. ft.
Heating and cooling
- Cooling:Central Electric
- Heating:Electric, Forced Air
Structure and exterior
- Year built:2016
- Building area:1,620 sq. ft.
- Lot area:0.16 Acres
Schools
- High school:Lawrence Central High School
- Middle school:Belzer Middle School
- Elementary school:Oaklandon Elementary School
Utilities
- Water:Public Water
Finances and disclosures
- Price:$260,000
- Price per sq. ft.:$160.49
New listings near 11632 Half Mile Drive
- New
 $309,900Active3 beds 2 baths1,545 sq. ft.
$309,900Active3 beds 2 baths1,545 sq. ft.7515 Davis Lane, Indianapolis, IN 46236
MLS# 22052912Listed by: F.C. TUCKER COMPANY - New
 $590,000Active4 beds 4 baths3,818 sq. ft.
$590,000Active4 beds 4 baths3,818 sq. ft.7474 Oakland Hills Drive, Indianapolis, IN 46236
MLS# 22055624Listed by: KELLER WILLIAMS INDY METRO S - New
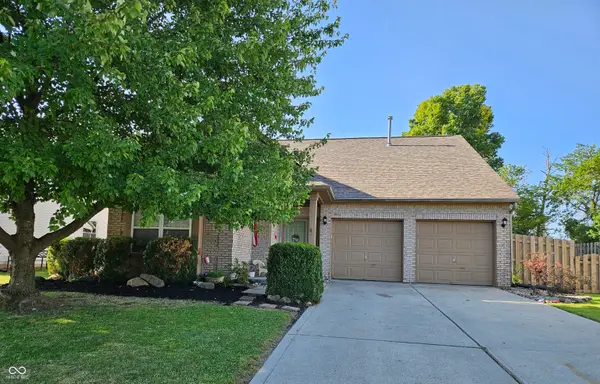 $259,995Active3 beds 2 baths1,464 sq. ft.
$259,995Active3 beds 2 baths1,464 sq. ft.9937 Hard Key Circle, Indianapolis, IN 46236
MLS# 22055191Listed by: CARPENTER, REALTORS - New
 $242,000Active3 beds 2 baths1,320 sq. ft.
$242,000Active3 beds 2 baths1,320 sq. ft.10440 Kensil Street, Indianapolis, IN 46236
MLS# 22056255Listed by: HOME BOUND REAL ESTATE LLC - New
 $150,000Active2 beds 1 baths864 sq. ft.
$150,000Active2 beds 1 baths864 sq. ft.4759 N Mitchner Avenue, Indianapolis, IN 46226
MLS# 22056563Listed by: OLYMPUS REALTY GROUP - New
 $645,000Active4 beds 4 baths4,630 sq. ft.
$645,000Active4 beds 4 baths4,630 sq. ft.7144 Nile Ridge Court, Indianapolis, IN 46236
MLS# 22054985Listed by: EXP REALTY, LLC - New
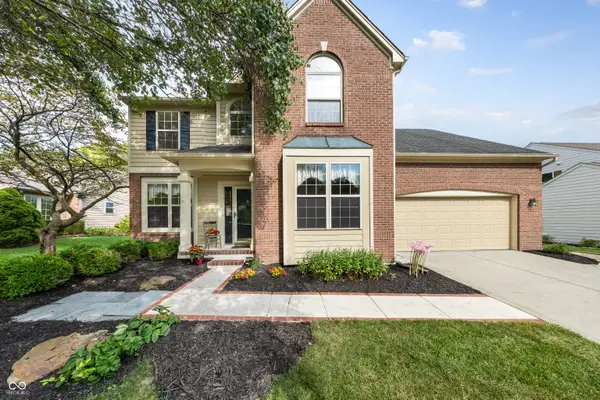 $415,000Active4 beds 3 baths2,416 sq. ft.
$415,000Active4 beds 3 baths2,416 sq. ft.6743 Meadowgreen Drive, Indianapolis, IN 46236
MLS# 22055930Listed by: RE/MAX REALTY SERVICES - New
 $410,000Active4 beds 3 baths2,720 sq. ft.
$410,000Active4 beds 3 baths2,720 sq. ft.11943 Glen Cove Court, Indianapolis, IN 46236
MLS# 22056395Listed by: KELLER WILLIAMS INDY METRO S - New
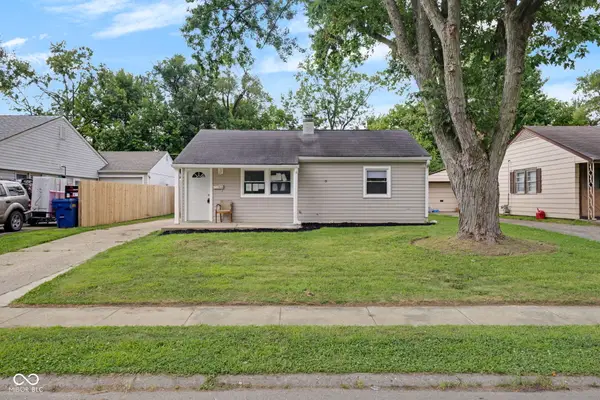 $189,900Active2 beds 1 baths780 sq. ft.
$189,900Active2 beds 1 baths780 sq. ft.8208 E 48th Street, Indianapolis, IN 46226
MLS# 22056224Listed by: F.C. TUCKER COMPANY - New
 $325,000Active3 beds 2 baths1,890 sq. ft.
$325,000Active3 beds 2 baths1,890 sq. ft.12621 Castilla Place, Indianapolis, IN 46236
MLS# 22056043Listed by: KELLER WILLIAMS INDY METRO NE
