7326 Lowe Drive, Lawrence, IN 46226
Local realty services provided by:Schuler Bauer Real Estate ERA Powered
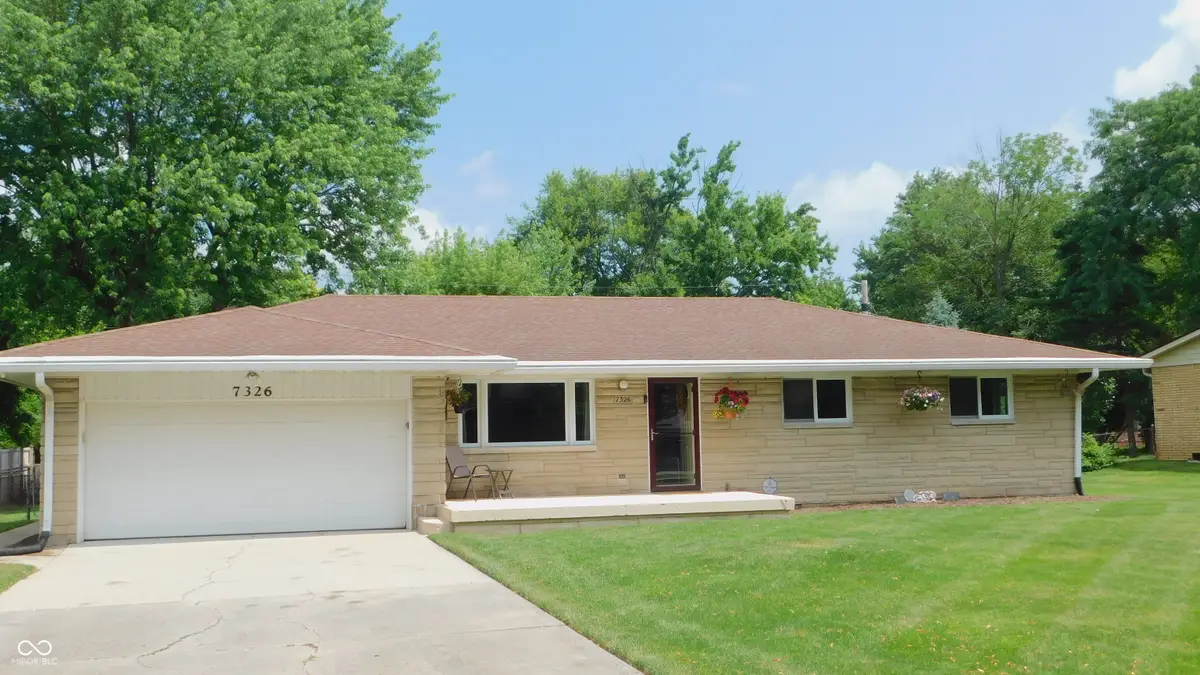
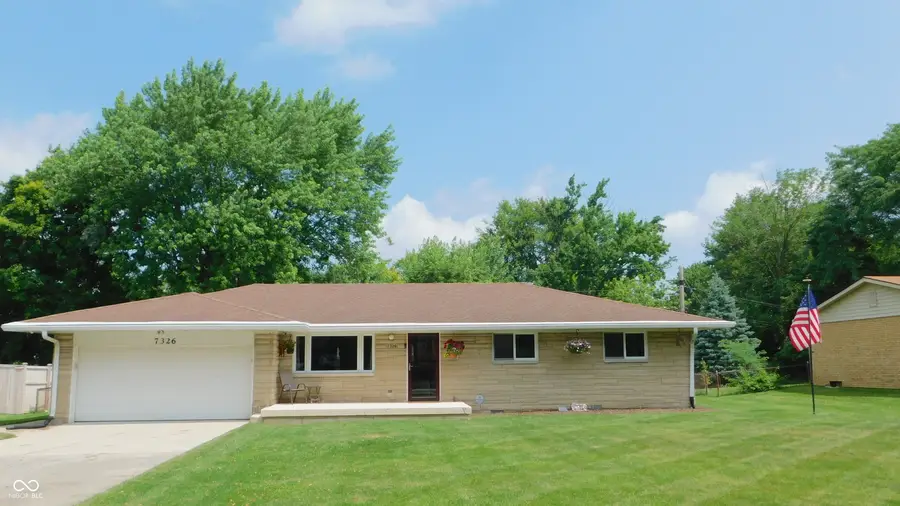

7326 Lowe Drive,Lawrence, IN 46226
$284,900
- 3 Beds
- 2 Baths
- 1,631 sq. ft.
- Single family
- Pending
Listed by:jolene mcpherson
Office:your place realty
MLS#:22048096
Source:IN_MIBOR
Price summary
- Price:$284,900
- Price per sq. ft.:$174.68
About this home
Welcome to this Beautiful, Meticulously Maintained, Remodeled Stone Ranch in sought after Lawrence Township! The Home Features Three Comfortable Bedrooms, Two Newly Remodeled Bathrooms, a Formal Living Room and a Family Room Area for Additional Entertaining, Family Gathering or Flex Room. You'll be Wowed by the Luxury Vinyl Plank Flooring, New Solid Pine Doors, Ceiling Fans in All Rooms and Again, Did I mention the Newly Remodeled Bathrooms! You can relax in your Owners Suite, which is spacious and has it's own private en-suite bathroom with free standing tub with unique shower. The Owner did not spare any expense in updating the home with quality materials, Including a Two (2) Years New HVAC System! Your Living Room is Open Concept with a Circular Floor Plan opening to the Kitchen and Dining Room. All Kitchen Appliances are Included. The Home sits on a Spacious 1/3 Acre Lot with Full Rear Fencing, which is perfect for your outside enjoyment, relaxation and entertainment. THis Homes Location Provides Easy Access to I-465 and Convenient Proximity to Lawrence Township Schools. Move In Ready; This Is Your Opportunity!
Contact an agent
Home facts
- Year built:1959
- Listing Id #:22048096
- Added:44 day(s) ago
- Updated:July 25, 2025 at 11:40 PM
Rooms and interior
- Bedrooms:3
- Total bathrooms:2
- Full bathrooms:2
- Living area:1,631 sq. ft.
Heating and cooling
- Cooling:Central Electric
- Heating:Forced Air, Heat Pump
Structure and exterior
- Year built:1959
- Building area:1,631 sq. ft.
- Lot area:0.35 Acres
Schools
- High school:Lawrence Central High School
- Middle school:Belzer Middle School
- Elementary school:Harrison Hill Elementary School
Utilities
- Water:Public Water
Finances and disclosures
- Price:$284,900
- Price per sq. ft.:$174.68
New listings near 7326 Lowe Drive
- New
 $309,900Active3 beds 2 baths1,545 sq. ft.
$309,900Active3 beds 2 baths1,545 sq. ft.7515 Davis Lane, Indianapolis, IN 46236
MLS# 22052912Listed by: F.C. TUCKER COMPANY - New
 $590,000Active4 beds 4 baths3,818 sq. ft.
$590,000Active4 beds 4 baths3,818 sq. ft.7474 Oakland Hills Drive, Indianapolis, IN 46236
MLS# 22055624Listed by: KELLER WILLIAMS INDY METRO S - New
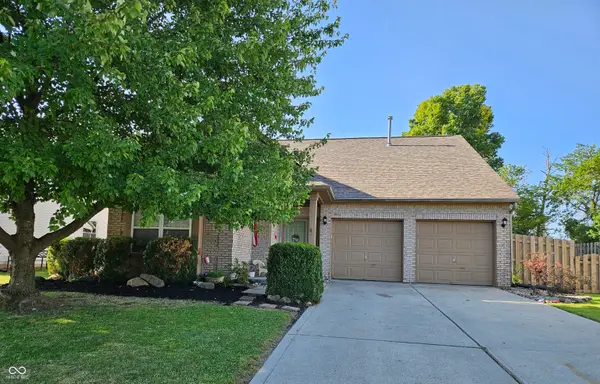 $259,995Active3 beds 2 baths1,464 sq. ft.
$259,995Active3 beds 2 baths1,464 sq. ft.9937 Hard Key Circle, Indianapolis, IN 46236
MLS# 22055191Listed by: CARPENTER, REALTORS - New
 $242,000Active3 beds 2 baths1,320 sq. ft.
$242,000Active3 beds 2 baths1,320 sq. ft.10440 Kensil Street, Indianapolis, IN 46236
MLS# 22056255Listed by: HOME BOUND REAL ESTATE LLC - New
 $150,000Active2 beds 1 baths864 sq. ft.
$150,000Active2 beds 1 baths864 sq. ft.4759 N Mitchner Avenue, Indianapolis, IN 46226
MLS# 22056563Listed by: OLYMPUS REALTY GROUP - New
 $645,000Active4 beds 4 baths4,630 sq. ft.
$645,000Active4 beds 4 baths4,630 sq. ft.7144 Nile Ridge Court, Indianapolis, IN 46236
MLS# 22054985Listed by: EXP REALTY, LLC - New
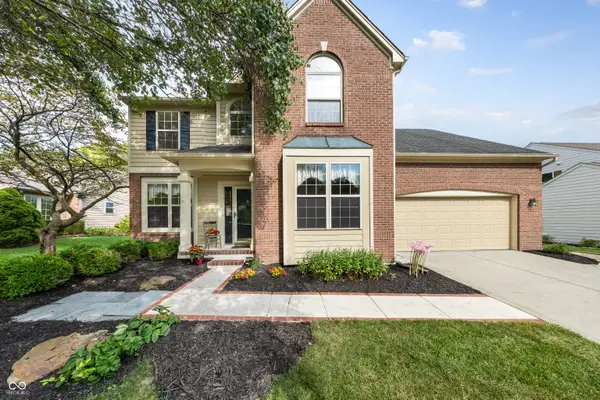 $415,000Active4 beds 3 baths2,416 sq. ft.
$415,000Active4 beds 3 baths2,416 sq. ft.6743 Meadowgreen Drive, Indianapolis, IN 46236
MLS# 22055930Listed by: RE/MAX REALTY SERVICES - New
 $410,000Active4 beds 3 baths2,720 sq. ft.
$410,000Active4 beds 3 baths2,720 sq. ft.11943 Glen Cove Court, Indianapolis, IN 46236
MLS# 22056395Listed by: KELLER WILLIAMS INDY METRO S - New
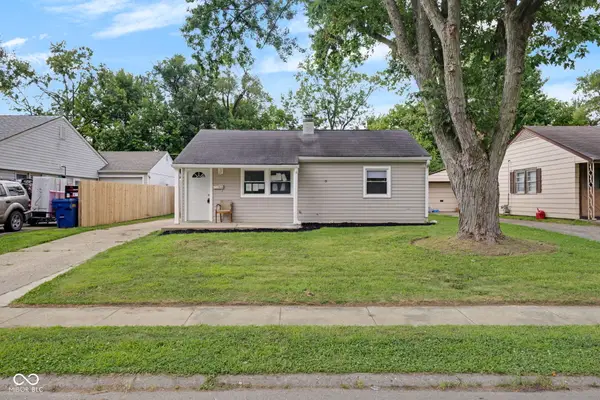 $189,900Active2 beds 1 baths780 sq. ft.
$189,900Active2 beds 1 baths780 sq. ft.8208 E 48th Street, Indianapolis, IN 46226
MLS# 22056224Listed by: F.C. TUCKER COMPANY - New
 $325,000Active3 beds 2 baths1,890 sq. ft.
$325,000Active3 beds 2 baths1,890 sq. ft.12621 Castilla Place, Indianapolis, IN 46236
MLS# 22056043Listed by: KELLER WILLIAMS INDY METRO NE
