2339 Woods Edge Drive, Madison, IN 47250
Local realty services provided by:Schuler Bauer Real Estate ERA Powered
2339 Woods Edge Drive,Madison, IN 47250
$499,900
- 4 Beds
- 5 Baths
- 3,432 sq. ft.
- Single family
- Active
Listed by:brenda eversole
Office:century 21 river valley
MLS#:202508790
Source:IN_SIRA
Price summary
- Price:$499,900
- Price per sq. ft.:$145.66
About this home
Home features an inviting wraparound front porch located at the entrance of cul-de-sac. A 4 bedroom, 3 full-2 half bath home over a finished basement. The open concept living room, kitchen with breakfast bar and eat-in area offers comfort, style and functionality. Kitchen showcases granite countertops, stainless steel appliances and double doors leading to a two level trek deck with retrackable awning perfect for gathering. The main bedroom located on first floor includes a walk-in closet and an en-suite bath. Additional rooms on main floor include dining, utility and half bath. Wrought iron and oak open staircase leading upstairs to open loft perfect for office, craft or study area. Bedroom, full bath and walk-in closet also included in upstairs area. Basement has extra large family room, wide hallway with additional closets for seasonal storage, 2 bedrooms and a jack and jill bath. Home is filled with natural light through out as well as recess lighting. Vaulted living room to staircase for an added touch of elegance. Nice back yard with a wooded back drop. Home ready for immediate occupancy.
Contact an agent
Home facts
- Year built:2004
- Listing ID #:202508790
- Added:94 day(s) ago
- Updated:September 23, 2025 at 09:07 PM
Rooms and interior
- Bedrooms:4
- Total bathrooms:5
- Full bathrooms:3
- Half bathrooms:2
- Living area:3,432 sq. ft.
Heating and cooling
- Cooling:Central Air
- Heating:Forced Air, Heat Pump
Structure and exterior
- Roof:Shingle
- Year built:2004
- Building area:3,432 sq. ft.
- Lot area:0.43 Acres
Utilities
- Water:Connected, Public
- Sewer:Public Sewer
Finances and disclosures
- Price:$499,900
- Price per sq. ft.:$145.66
- Tax amount:$2,766
New listings near 2339 Woods Edge Drive
- New
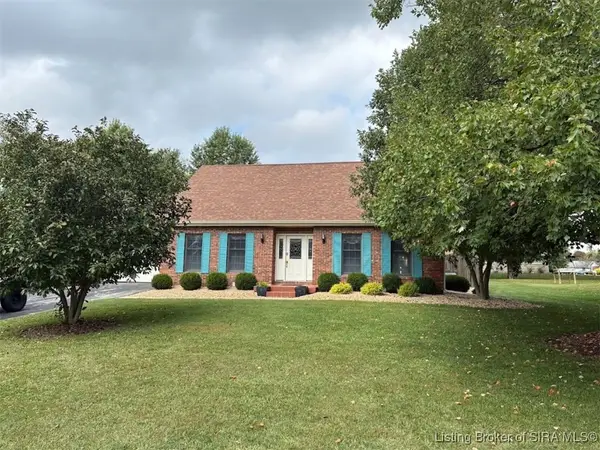 $399,900Active3 beds 3 baths2,518 sq. ft.
$399,900Active3 beds 3 baths2,518 sq. ft.124 Cherry Trace, Madison, IN 47250
MLS# 2025011337Listed by: F.C. TUCKER/SCOTT LYNCH GROUP - New
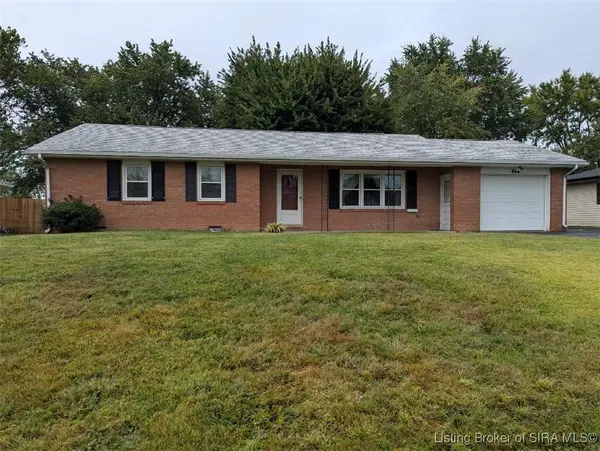 $229,900Active3 beds 2 baths1,610 sq. ft.
$229,900Active3 beds 2 baths1,610 sq. ft.316 Crestwood Drive, Madison, IN 47250
MLS# 2025011293Listed by: F.C. TUCKER/SCOTT LYNCH GROUP - New
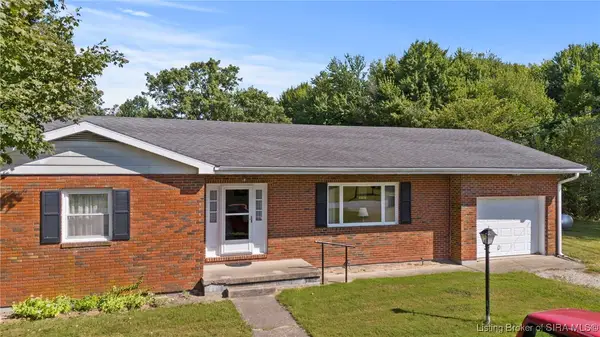 $199,900Active3 beds 2 baths1,328 sq. ft.
$199,900Active3 beds 2 baths1,328 sq. ft.7940 W Kent Sr 256, Madison, IN 47250
MLS# 2025011338Listed by: F.C. TUCKER/SCOTT LYNCH GROUP - New
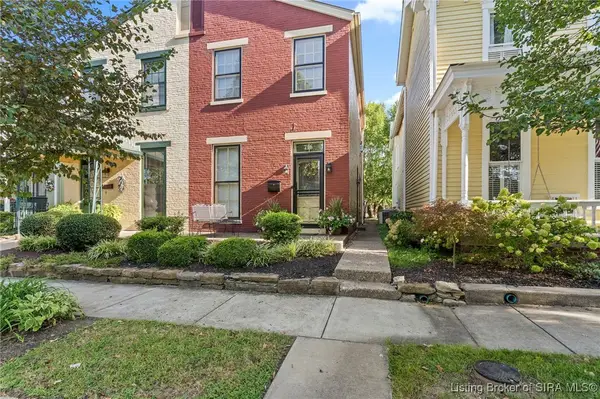 $345,900Active2 beds 2 baths1,584 sq. ft.
$345,900Active2 beds 2 baths1,584 sq. ft.716 W 2nd Street, Madison, IN 47250
MLS# 2025011015Listed by: CENTURY 21 RIVER VALLEY - New
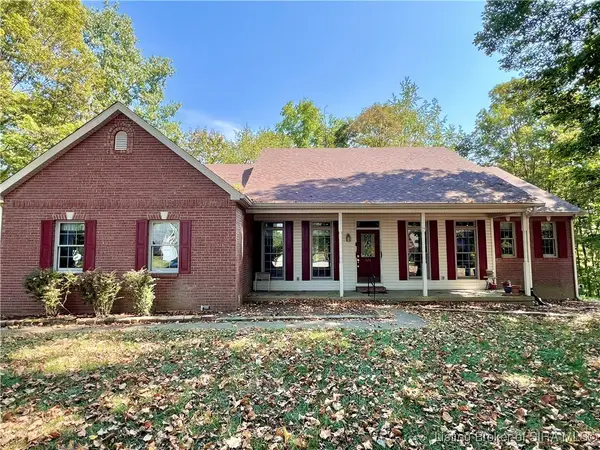 $385,000Active3 beds 3 baths3,624 sq. ft.
$385,000Active3 beds 3 baths3,624 sq. ft.528 Quail Ridge Court, Madison, IN 47250
MLS# 2025011243Listed by: COLDWELL BANKER HARRELL & ASSO - New
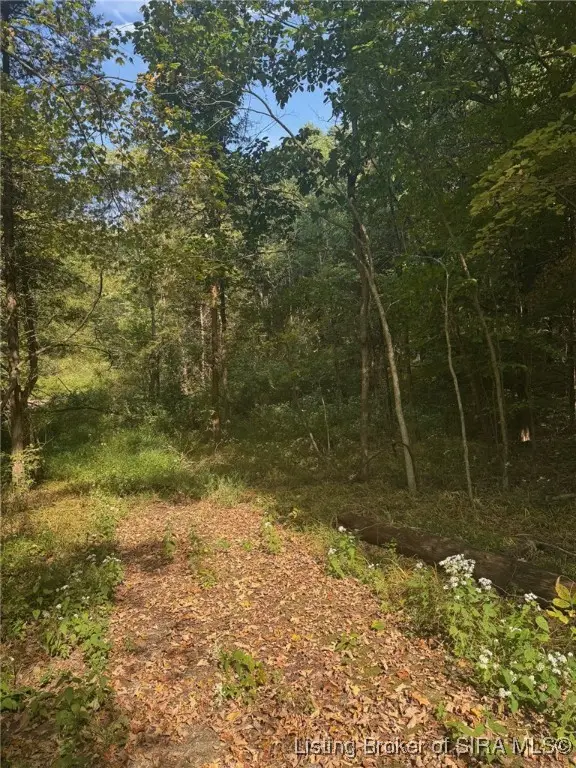 $189,900Active20 Acres
$189,900Active20 Acres2843+ E Thornton Road, Madison, IN 47250
MLS# 2025011265Listed by: F.C. TUCKER/SCOTT LYNCH GROUP - New
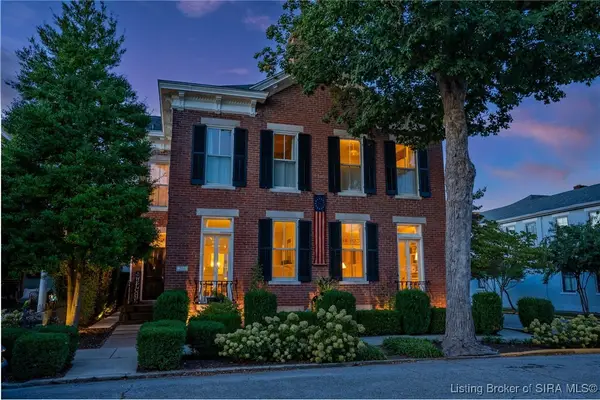 $639,900Active3 beds 3 baths2,608 sq. ft.
$639,900Active3 beds 3 baths2,608 sq. ft.204 W Third Street, Madison, IN 47250
MLS# 2025011231Listed by: F.C. TUCKER/SCOTT LYNCH GROUP - New
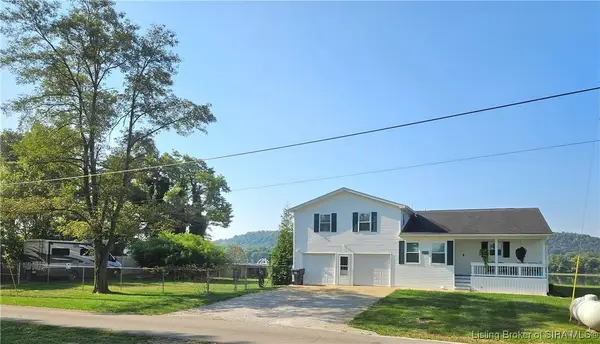 $359,900Active4 beds 3 baths2,084 sq. ft.
$359,900Active4 beds 3 baths2,084 sq. ft.7526 E Riverside Drive, Madison, IN 47250
MLS# 2025011193Listed by: COLDWELL BANKER HARRELL & ASSO - New
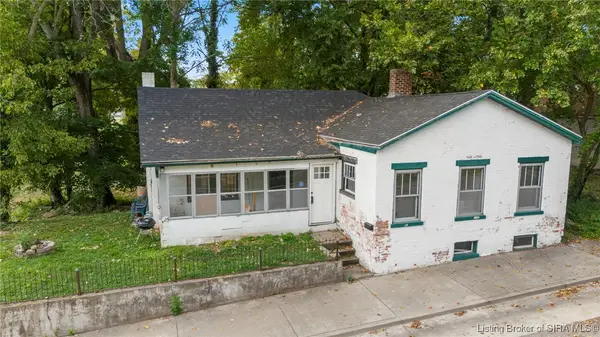 $499,000Active2 beds 1 baths1,082 sq. ft.
$499,000Active2 beds 1 baths1,082 sq. ft.109 Central Avenue, Madison, IN 47250
MLS# 2025011117Listed by: CENTURY 21 RIVER VALLEY - New
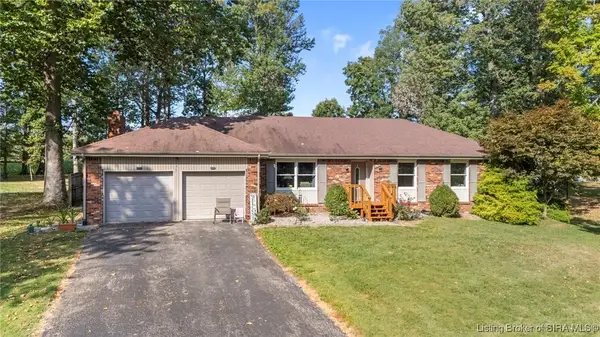 $349,900Active3 beds 2 baths1,575 sq. ft.
$349,900Active3 beds 2 baths1,575 sq. ft.375 N Hereford Lane, Madison, IN 47250
MLS# 2025011158Listed by: F.C. TUCKER/SCOTT LYNCH GROUP
