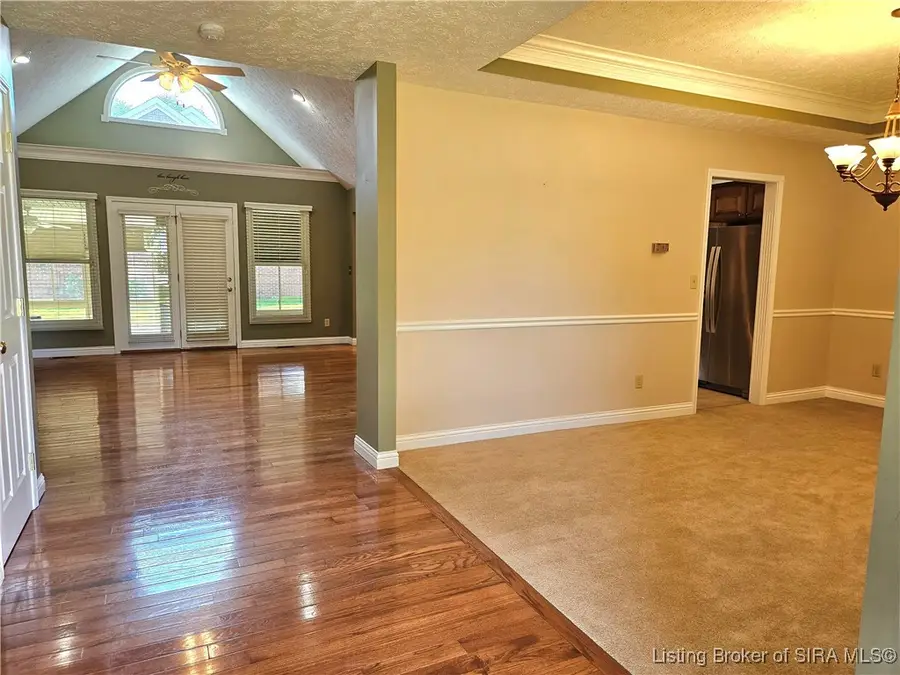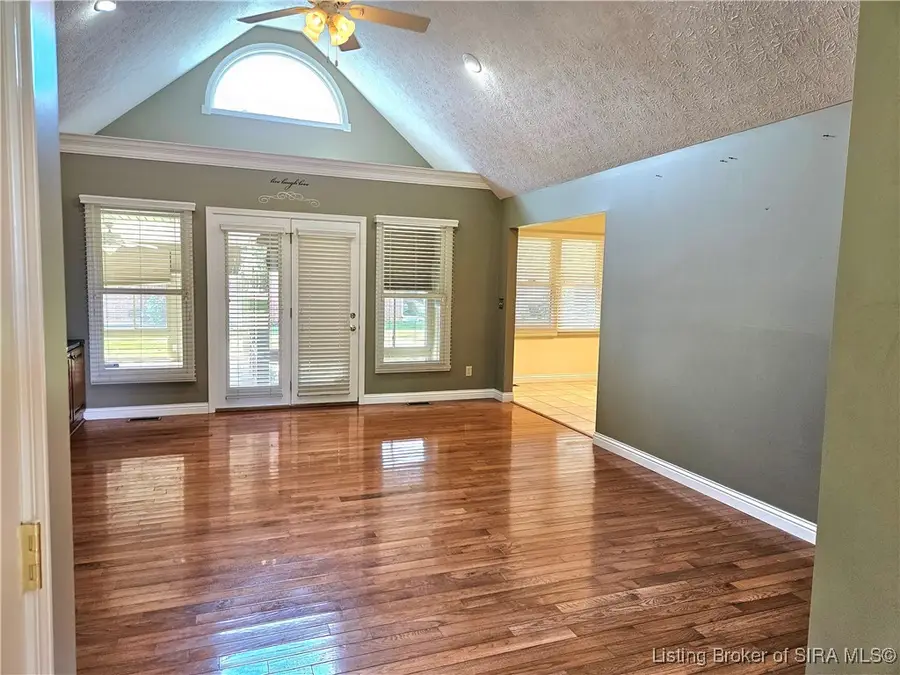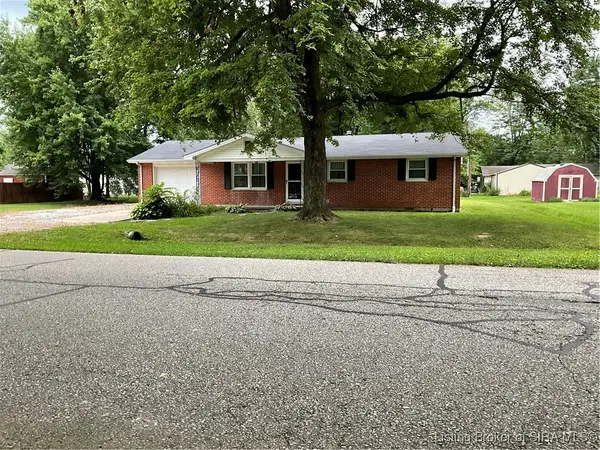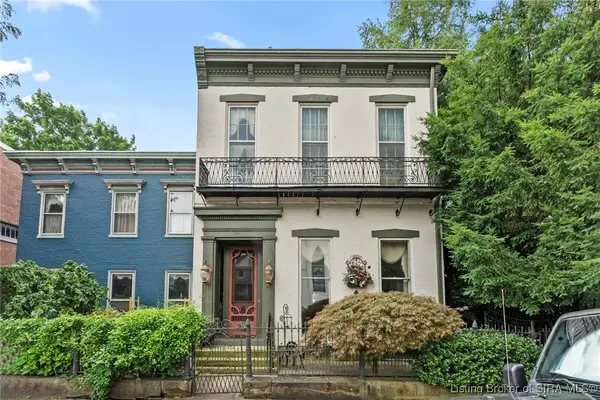2455 Forest Drive, Madison, IN 47250
Local realty services provided by:Schuler Bauer Real Estate ERA Powered



2455 Forest Drive,Madison, IN 47250
$369,990
- 3 Beds
- 3 Baths
- 2,614 sq. ft.
- Single family
- Active
Listed by:jacqueline greene
Office:coldwell banker harrell & asso
MLS#:202509673
Source:IN_SIRA
Price summary
- Price:$369,990
- Price per sq. ft.:$167.11
About this home
This attractive home has recent new kitchen appliances, wonderful curb appeal, and offers immediate occupancy! The beautiful hardwood floors and cathedral ceiling showcases the home as you enter the front door. This home offers comfortable one-level living, stepping right into it from the attached 2 car garage. The welcoming entryway leads to a spacious great room, a nice formal dining room with trey ceiling, a tasteful kitchen with some new appliances, and a wonderful 4 seasons room with lots of natural light. The main Bedroom suite is positioned at one end, while two additional bedrooms and a guest bath are located at the opposite end, ensuring optimal separation and privacy. The climate controlled 4 seasons room provides the perfect setting for relaxation, potential home office, or even a potential 4th bedroom w separate outside entrance. There is also a small basement/storm shelter area that is dry and clean and easy to access from inside the home. In addition, there are 2 finished and climate controlled bonus rooms above the garage that offer versatile spaces for leisure, hobbies, or great storage! The plantation blinds throughout the home will stay. This residence boasts a full brick exterior, and a prime location on the back side of a quiet immaculately kept neighborhood, overlooking a beautiful country setting! The large covered front porch allows you to sit and enjoy the peace and beauty of this quiet area. Don't miss your opportunity to see this amazing home!!
Contact an agent
Home facts
- Year built:2003
- Listing Id #:202509673
- Added:7 day(s) ago
- Updated:July 28, 2025 at 03:11 PM
Rooms and interior
- Bedrooms:3
- Total bathrooms:3
- Full bathrooms:2
- Half bathrooms:1
- Living area:2,614 sq. ft.
Heating and cooling
- Cooling:Central Air
- Heating:Heat Pump
Structure and exterior
- Roof:Shingle
- Year built:2003
- Building area:2,614 sq. ft.
- Lot area:0.25 Acres
Utilities
- Water:Connected, Public
- Sewer:Public Sewer
Finances and disclosures
- Price:$369,990
- Price per sq. ft.:$167.11
- Tax amount:$2,723
New listings near 2455 Forest Drive
- New
 $209,900Active3 beds 1 baths1,008 sq. ft.
$209,900Active3 beds 1 baths1,008 sq. ft.2921 Ohio, Madison, IN 47250
MLS# 202509967Listed by: F.C. TUCKER/SCOTT LYNCH GROUP - New
 $249,900Active2 beds 1 baths1,394 sq. ft.
$249,900Active2 beds 1 baths1,394 sq. ft.3055 E Lemon Road, Madison, IN 47250
MLS# 202509882Listed by: EXP REALTY, LLC - New
 $284,900Active3 beds 2 baths1,711 sq. ft.
$284,900Active3 beds 2 baths1,711 sq. ft.5044 N Us 421, Madison, IN 47250
MLS# 202509742Listed by: CENTURY 21 RIVER VALLEY - New
 $399,900Active3 beds 2 baths1,764 sq. ft.
$399,900Active3 beds 2 baths1,764 sq. ft.335 N Lakeside Drive, Madison, IN 47250
MLS# 202509833Listed by: F.C. TUCKER/SCOTT LYNCH GROUP - New
 $294,000Active2 beds 1 baths1,025 sq. ft.
$294,000Active2 beds 1 baths1,025 sq. ft.106 Ferry Street, Madison, IN 47250
MLS# 22053070Listed by: F.C. TUCKER REAL ESTATE EXPERTS - New
 $134,900Active2 beds 1 baths1,291 sq. ft.
$134,900Active2 beds 1 baths1,291 sq. ft.435 Depot Street, Madison, IN 47250
MLS# 202509685Listed by: CENTURY 21 RIVER VALLEY - New
 $224,999Active4 beds 1 baths2,625 sq. ft.
$224,999Active4 beds 1 baths2,625 sq. ft.9768 N Us 421, Madison, IN 47250
MLS# 1693375Listed by: MAY TEAM REALTORS - New
 $675,000Active5 beds 4 baths4,296 sq. ft.
$675,000Active5 beds 4 baths4,296 sq. ft.416 E Second Street, Madison, IN 47250
MLS# 202509696Listed by: F.C. TUCKER/SCOTT LYNCH GROUP  $149,900Active3 beds 1 baths1,040 sq. ft.
$149,900Active3 beds 1 baths1,040 sq. ft.515 Phillips Lane, Madison, IN 47250
MLS# 202509616Listed by: COLDWELL BANKER HARRELL & ASSO
