2525 Sunderland Drive, Martinsville, IN 46151
Local realty services provided by:Schuler Bauer Real Estate ERA Powered
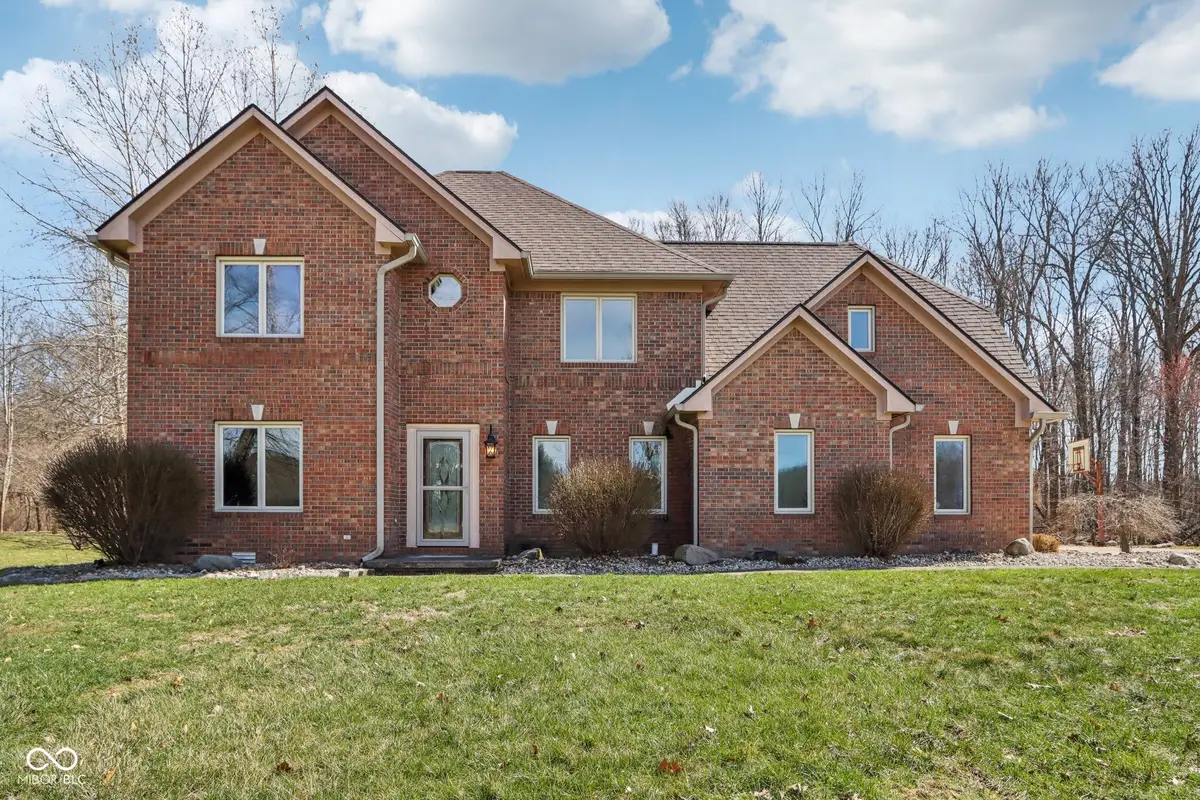

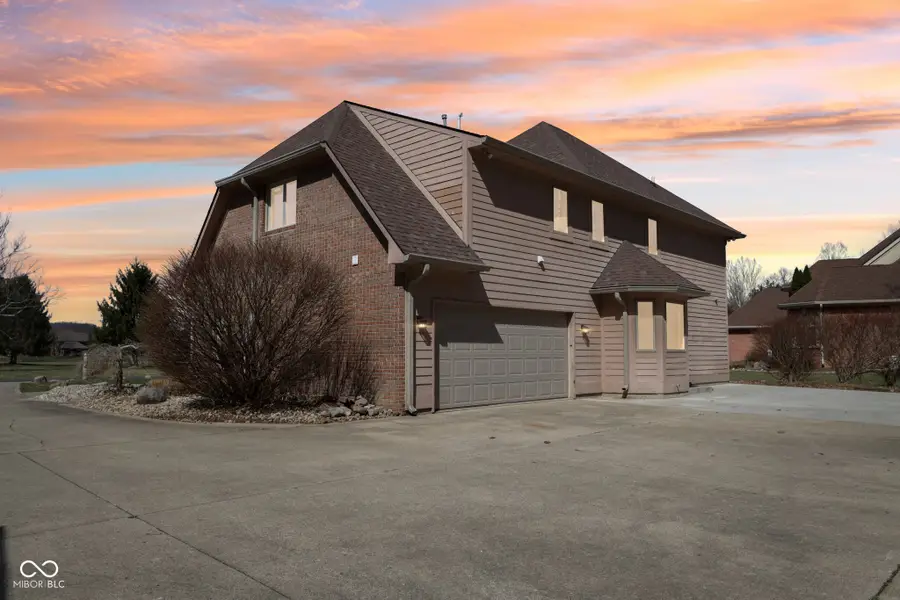
2525 Sunderland Drive,Martinsville, IN 46151
$444,000
- 4 Beds
- 4 Baths
- 2,601 sq. ft.
- Single family
- Active
Listed by:jennifer duff
Office:keller williams realty group
MLS#:22027914
Source:IN_MIBOR
Price summary
- Price:$444,000
- Price per sq. ft.:$170.7
About this home
Open House Sunday, May 18th 1-3pm. Welcome to your new oasis, where country meets community. You really can have it all! This remarkable 4 bedroom 3.5 bath home sits on a 1.35 acre lot in the prestigious Fox Cliff South. Designed with both elegance and functionality in mind for families looking for both style and comfort. The open concept kitchen and living room create an inviting and airy space, ideal for both everyday living and entertaining. This space opens to the new patio that overlooks the large back yard and wooded area where you will have the pleasure of watching the country wildlife. The kitchen features modern appliances, ample cabinetry, a walk-in pantry and a cozy breakfast nook perfect for casual meals, or enjoy the formal dining room for more elegant gatherings. Main floor also offers a versatile den or office space, which could also be a 5th bedroom or guest room. The main floor full bathroom is ADA compliant ensuring accessibility for all. Upstairs you'll discover the primary bedroom-a true retreat- with 2 spacious walk-in closets, a brand new jetted tub and a seperate shower. Two additional bedrooms are both generously sized, one featuring beautiful french doors, and the other offering a walk in closet with direct assess to the upstairs full bathroom. The fourth large bedroom is currently set up as an enjoyable theatre room, complete with all equipment which stays with the home. The laundry room is conveniently located on the upper level, adding to the home's overall functionality. Complete with a spacious 2 car garage offering storage space and a half bath. With it's thoughtful design, incredible features, spacious layout, 1.35 acres with a wooded area giving the feel of seclusion, this home is sure to meet all your needs.
Contact an agent
Home facts
- Year built:1996
- Listing Id #:22027914
- Added:146 day(s) ago
- Updated:July 20, 2025 at 06:41 PM
Rooms and interior
- Bedrooms:4
- Total bathrooms:4
- Full bathrooms:3
- Half bathrooms:1
- Living area:2,601 sq. ft.
Heating and cooling
- Cooling:Central Electric
- Heating:Forced Air
Structure and exterior
- Year built:1996
- Building area:2,601 sq. ft.
- Lot area:0.77 Acres
Schools
- High school:Martinsville High School
- Middle school:John R. Wooden Middle School
- Elementary school:Centerton Elementary School
Utilities
- Water:Public Water
Finances and disclosures
- Price:$444,000
- Price per sq. ft.:$170.7
New listings near 2525 Sunderland Drive
- Open Sun, 12 to 2pmNew
 $309,900Active3 beds 2 baths1,582 sq. ft.
$309,900Active3 beds 2 baths1,582 sq. ft.702 E Cunningham Street, Martinsville, IN 46151
MLS# 22055708Listed by: KELLER WILLIAMS INDY METRO S - New
 $227,500Active3 beds 3 baths2,818 sq. ft.
$227,500Active3 beds 3 baths2,818 sq. ft.2340 N Egbert Road, Martinsville, IN 46151
MLS# 22056413Listed by: DOLLENS REAL ESTATE, INC - New
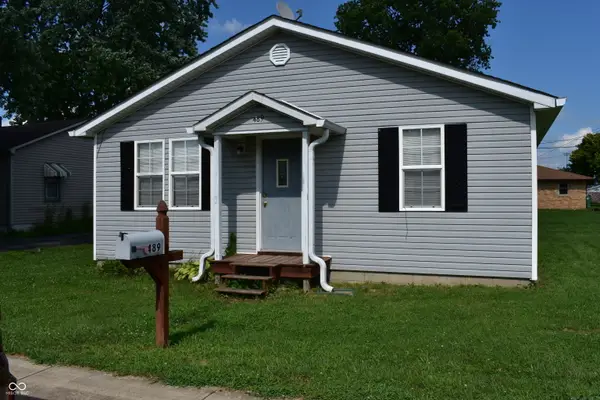 $165,000Active2 beds 1 baths896 sq. ft.
$165,000Active2 beds 1 baths896 sq. ft.489 S Crawford Street, Martinsville, IN 46151
MLS# 22054346Listed by: THE STEWART HOME GROUP - New
 $279,990Active3 beds 2 baths1,520 sq. ft.
$279,990Active3 beds 2 baths1,520 sq. ft.1870 Victor Higgins Drive, Shelbyville, IN 46176
MLS# 22056314Listed by: M/I HOMES OF INDIANA, L.P. - New
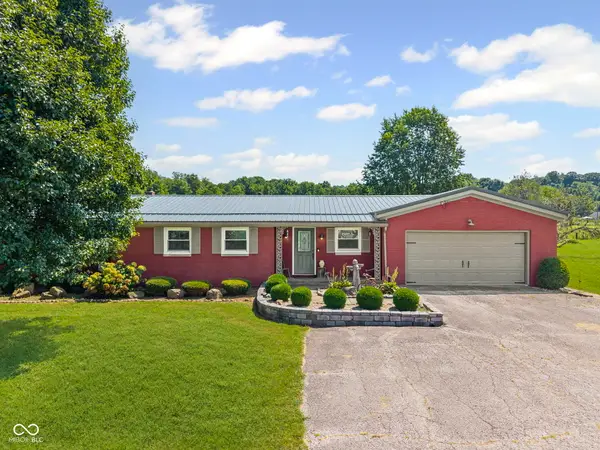 $325,000Active3 beds 2 baths2,224 sq. ft.
$325,000Active3 beds 2 baths2,224 sq. ft.3405 Jordan Road, Martinsville, IN 46151
MLS# 22054901Listed by: F.C. TUCKER COMPANY - Open Sun, 12 to 2pmNew
 $795,000Active3 beds 4 baths2,930 sq. ft.
$795,000Active3 beds 4 baths2,930 sq. ft.2950 Musgrave Road, Martinsville, IN 46151
MLS# 22054812Listed by: KELLER WILLIAMS INDY METRO S - New
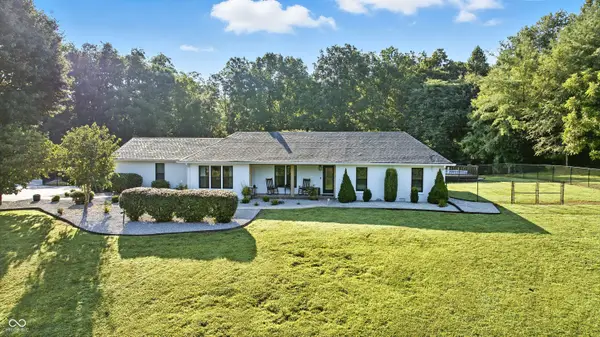 $620,000Active3 beds 2 baths2,235 sq. ft.
$620,000Active3 beds 2 baths2,235 sq. ft.1895 Plummer Road, Martinsville, IN 46151
MLS# 22055910Listed by: EPIQUE INC - New
 $399,000Active4 beds 4 baths3,574 sq. ft.
$399,000Active4 beds 4 baths3,574 sq. ft.359 N Jefferson Street, Martinsville, IN 46151
MLS# 22056010Listed by: NEW START HOME REALTY, LLC - New
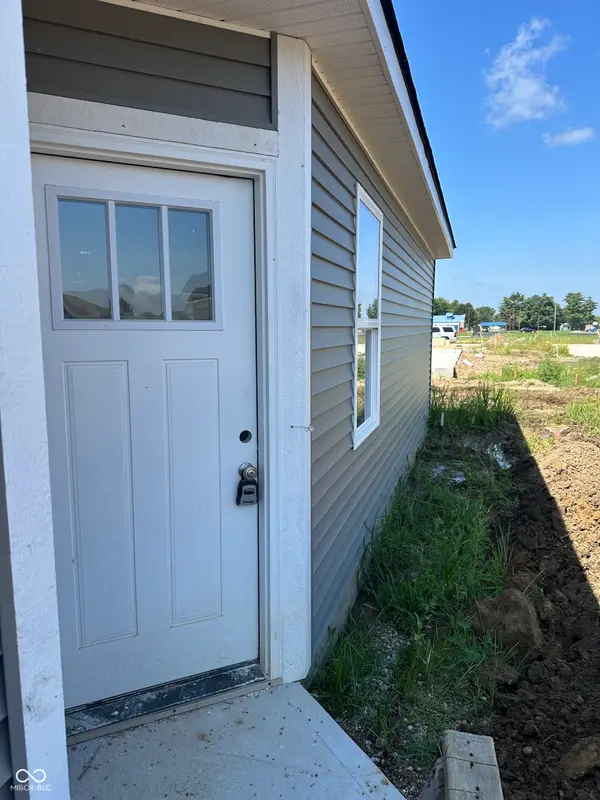 $227,500Active3 beds 2 baths1,244 sq. ft.
$227,500Active3 beds 2 baths1,244 sq. ft.1438 Wigwam Lane, Martinsville, IN 46151
MLS# 22055690Listed by: RE/MAX 1ST REALTY 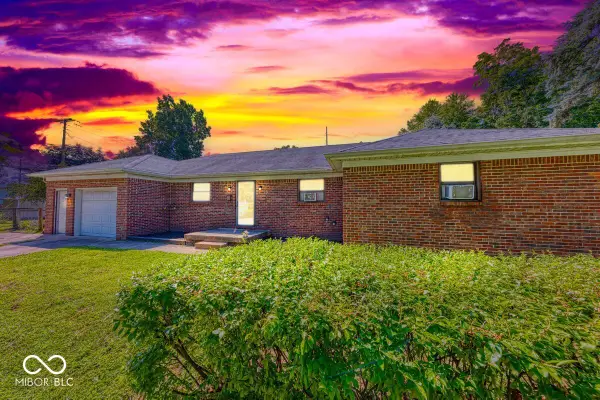 $230,000Pending3 beds 2 baths2,008 sq. ft.
$230,000Pending3 beds 2 baths2,008 sq. ft.109 E Harrison Street, Martinsville, IN 46151
MLS# 22055549Listed by: ACUP TEAM, LLC

