4290 Voyles Road, Martinsville, IN 46151
Local realty services provided by:Schuler Bauer Real Estate ERA Powered
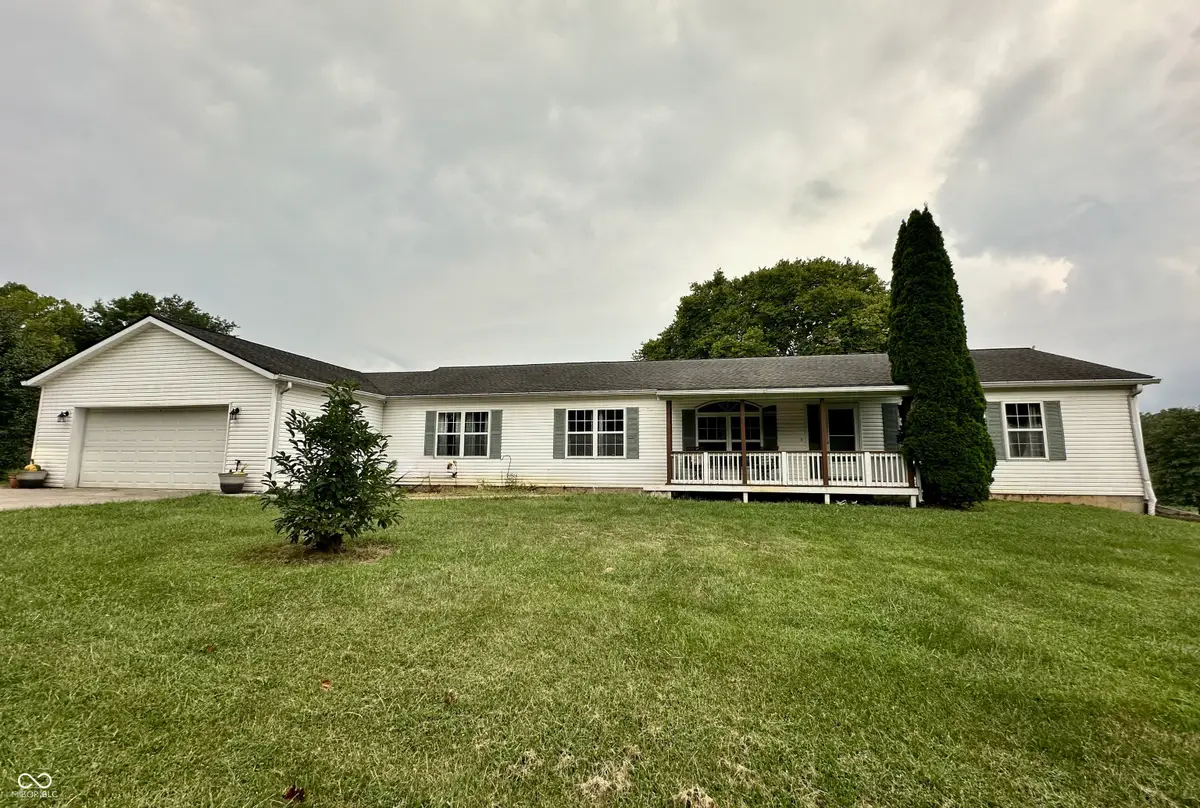
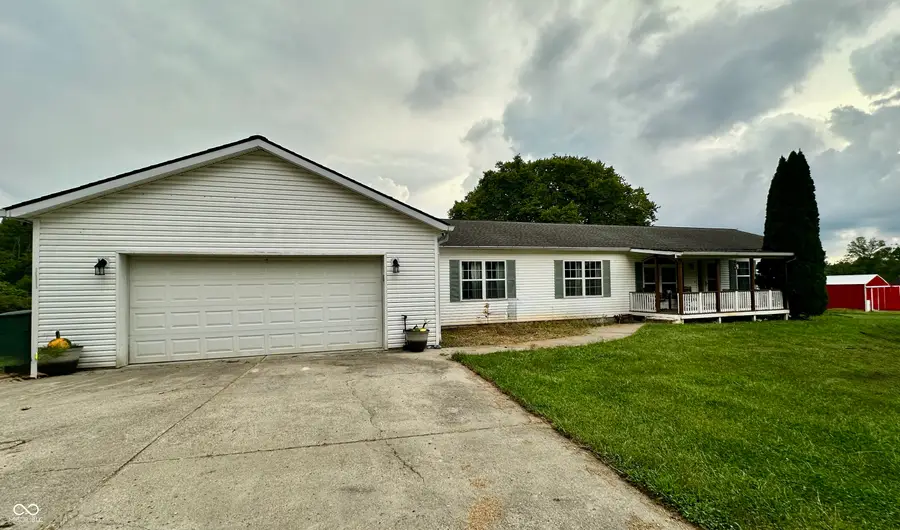
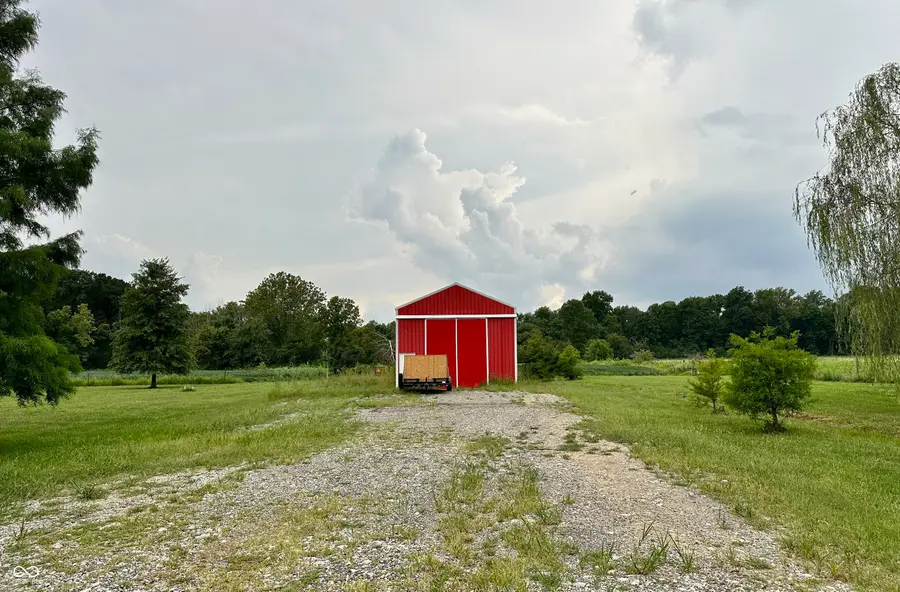
Listed by:michelle chandler
Office:keller williams indy metro s
MLS#:22057841
Source:IN_MIBOR
Price summary
- Price:$580,000
- Price per sq. ft.:$166.48
About this home
Discover your slice of heaven on 7.5+ acres with woods, open farm fields and two barns. This ranch with a finished walk-out basement lives large - nearly 3,500 sq. ft. of comfortable, flexible living space. The open-concept kitchen and dining flow seamlessly into the great room, creating a welcoming heart for everyday life and entertaining. Upstairs features three bedrooms including a spacious primary suite with a luxurious tiled walk-in shower and a huge walk-in closet. Downstairs offers two additional bedrooms, a full bath and its own entrance - ideal for in-law quarters, guests, or teen hangout. Recent updates and smart systems make country living easy: newer major appliances, granite countertops, a 3year-old HVAC, and a new tankless water heater. Main-floor laundry plus basement hookups add convenience. Outdoors, the 26x63 barn is wired and plumbed - perfect as a workshop, hobby space or equipment garage - while the second barn provides additional storage. With room to roam, woods for exploration and fields for animals or crops, this property is ready for farming, hobby livestock, or simply peaceful country living. Two-car attached garage plus a storage garage in the basement complete the package. Don't miss this rare combination of updated home and usable land - schedule your showing today.
Contact an agent
Home facts
- Year built:1998
- Listing Id #:22057841
- Added:1 day(s) ago
- Updated:August 20, 2025 at 11:34 PM
Rooms and interior
- Bedrooms:5
- Total bathrooms:4
- Full bathrooms:3
- Half bathrooms:1
- Living area:3,484 sq. ft.
Heating and cooling
- Cooling:Central Electric
- Heating:Electric, Forced Air
Structure and exterior
- Year built:1998
- Building area:3,484 sq. ft.
- Lot area:7.79 Acres
Schools
- High school:Martinsville High School
- Middle school:John R. Wooden Middle School
- Elementary school:South Elementary School of Comm
Finances and disclosures
- Price:$580,000
- Price per sq. ft.:$166.48
New listings near 4290 Voyles Road
- New
 $150,000Active2 beds 1 baths672 sq. ft.
$150,000Active2 beds 1 baths672 sq. ft.689 S Lincoln Street, Martinsville, IN 46151
MLS# 22057933Listed by: NEW START HOME REALTY, LLC - New
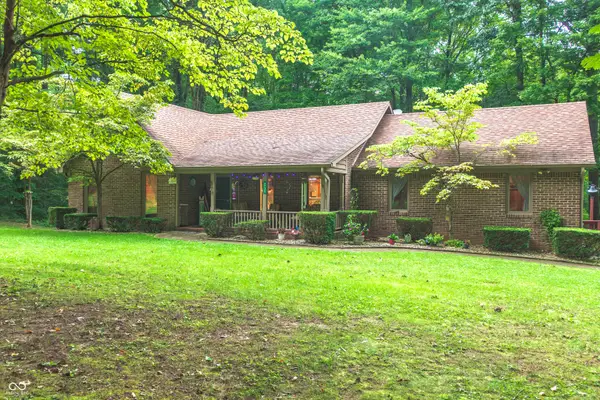 $619,000Active3 beds 2 baths2,950 sq. ft.
$619,000Active3 beds 2 baths2,950 sq. ft.2735 Little Hurricane Road, Martinsville, IN 46151
MLS# 22057151Listed by: BENNETT REALTY - Open Sun, 1 to 3pmNew
 $525,000Active3 beds 3 baths2,871 sq. ft.
$525,000Active3 beds 3 baths2,871 sq. ft.8740 Big Bend Road, Martinsville, IN 46151
MLS# 22056861Listed by: CARPENTER, REALTORS - Open Sun, 12 to 2pmNew
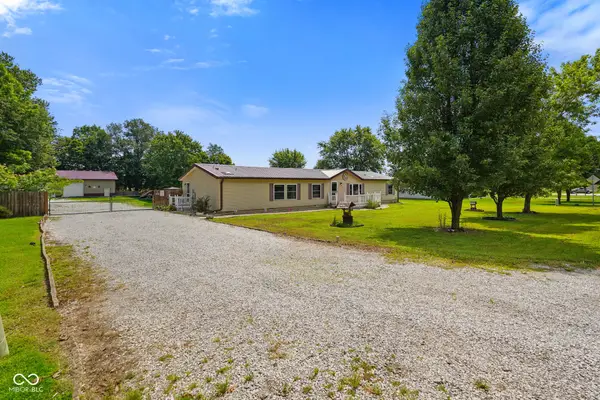 $320,000Active4 beds 3 baths2,052 sq. ft.
$320,000Active4 beds 3 baths2,052 sq. ft.1265 Inverness Farms Road, Martinsville, IN 46151
MLS# 22057242Listed by: CARPENTER, REALTORS - New
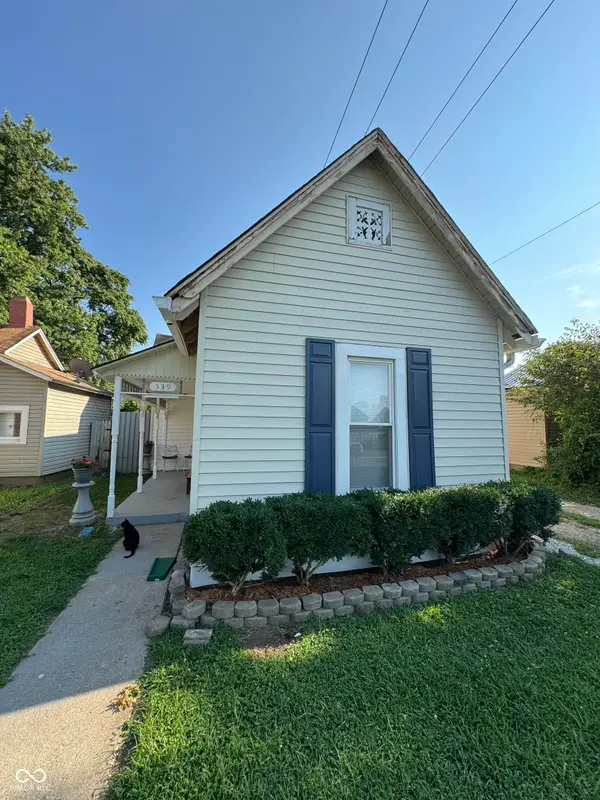 $179,900Active2 beds 1 baths1,328 sq. ft.
$179,900Active2 beds 1 baths1,328 sq. ft.539 W Pike Street W, Martinsville, IN 46151
MLS# 22057091Listed by: CENTRAL INDIANA TOWN & COUNTRY - New
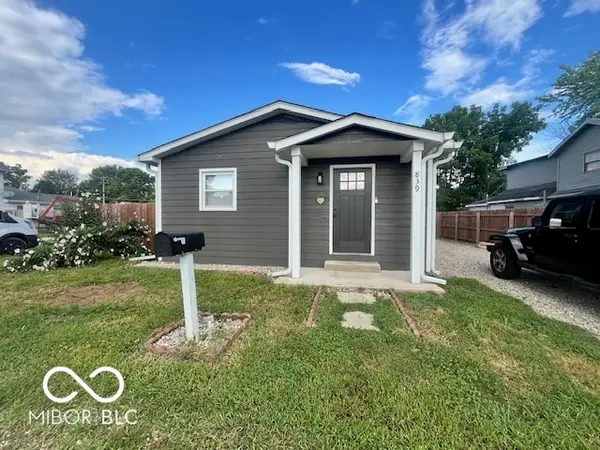 $210,000Active3 beds 2 baths1,188 sq. ft.
$210,000Active3 beds 2 baths1,188 sq. ft.839 S Grant Street, Martinsville, IN 46151
MLS# 22056880Listed by: DUKE COLLECTIVE, INC. - New
 $190,000Active1 beds 1 baths540 sq. ft.
$190,000Active1 beds 1 baths540 sq. ft.4580 N Templin Road, Martinsville, IN 46151
MLS# 22056746Listed by: UNITED REAL ESTATE INDPLS - New
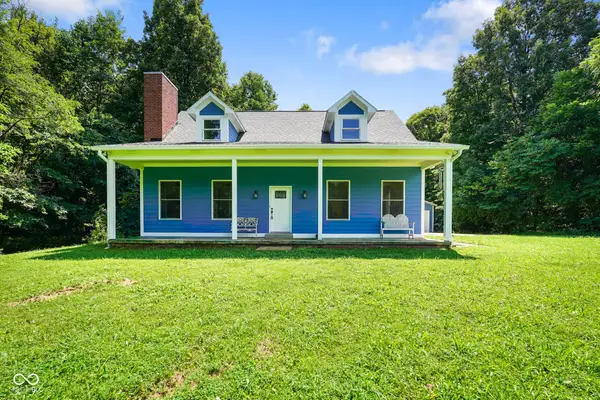 $799,900Active4 beds 3 baths3,456 sq. ft.
$799,900Active4 beds 3 baths3,456 sq. ft.6723 Red Day Road, Martinsville, IN 46151
MLS# 22057041Listed by: CARPENTER, REALTORS - Open Sun, 1 to 3pmNew
 $495,000Active4 beds 4 baths3,538 sq. ft.
$495,000Active4 beds 4 baths3,538 sq. ft.2980 Country Club Court, Martinsville, IN 46151
MLS# 22055188Listed by: CARPENTER, REALTORS
