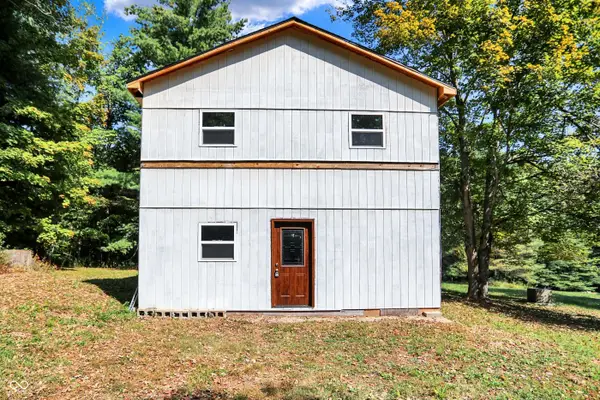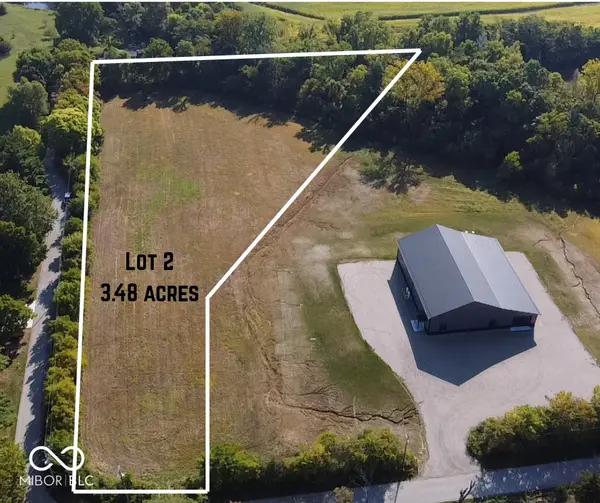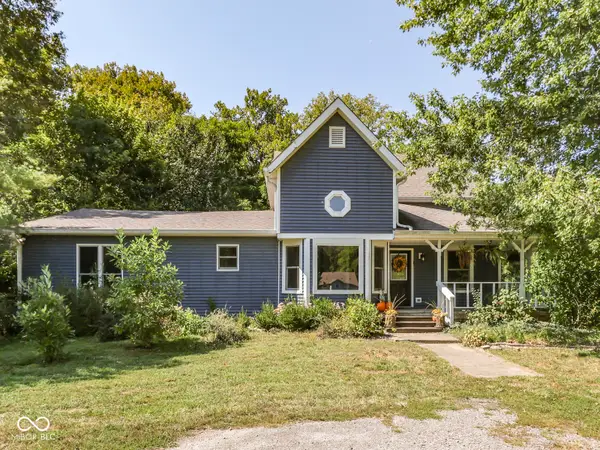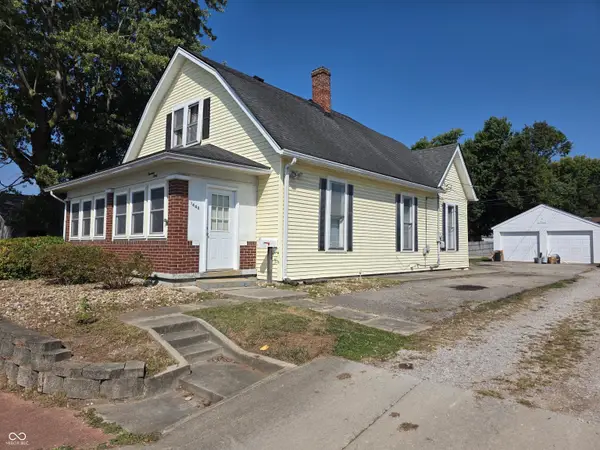8326 Haggard Court, Martinsville, IN 46151
Local realty services provided by:Schuler Bauer Real Estate ERA Powered
Listed by:pamela aguirre
Office:re/max at the crossing
MLS#:22061241
Source:IN_MIBOR
Price summary
- Price:$530,000
- Price per sq. ft.:$152.83
About this home
Own this one-of-a-kind mini estate on 2.26 acres, tucked away on a quiet cul-de-sac just minutes from I-465 & I-69. A rare opportunity to be only the second owner of this all-brick home, surrounded by mature trees and offering a private, peaceful retreat. The luxury main-level primary suite features a whirlpool tub, walk-in shower, double sinks, walk-in closet, and abundant natural light. Beautiful hardwood floors flow through the kitchen, dining room, hall, and entry, accented by rich poplar trim and doors. Unique ceiling designs highlight each room, including the dramatic 2-story great room. With 4 bedrooms, 3 full baths, and 1 half bath, this home offers two spacious living areas and a well-appointed kitchen with stainless steel appliances-all of which remain, along with the washer and dryer. What appears to be wallpaper on feature walls in 2 upstairs bedrooms, is a collection of concert posters, very cool! Call today for your personal and private showing. Respectfully, please provide the seller with a minimum of 1 hour showing notice. Please exclude extra light fixtures and cabinets in the garage. Regular lights in garage will remain.
Contact an agent
Home facts
- Year built:2002
- Listing ID #:22061241
- Added:9 day(s) ago
- Updated:September 18, 2025 at 07:19 AM
Rooms and interior
- Bedrooms:4
- Total bathrooms:4
- Full bathrooms:3
- Half bathrooms:1
- Living area:3,468 sq. ft.
Heating and cooling
- Cooling:Central Electric
- Heating:Forced Air
Structure and exterior
- Year built:2002
- Building area:3,468 sq. ft.
- Lot area:2.26 Acres
Schools
- High school:Mooresville High School
- Middle school:Paul Hadley Middle School
Utilities
- Water:Public Water
Finances and disclosures
- Price:$530,000
- Price per sq. ft.:$152.83
New listings near 8326 Haggard Court
- New
 $495,000Active4 beds 3 baths3,367 sq. ft.
$495,000Active4 beds 3 baths3,367 sq. ft.890 E Washington Street, Martinsville, IN 46151
MLS# 22060304Listed by: KELLER WILLIAMS INDY METRO S - New
 $225,000Active2 beds 2 baths1,440 sq. ft.
$225,000Active2 beds 2 baths1,440 sq. ft.4385 Wilbur Road, Martinsville, IN 46151
MLS# 22063337Listed by: KELLER WILLIAMS INDY METRO S - Open Sat, 12 to 2pmNew
 $249,900Active3 beds 2 baths1,500 sq. ft.
$249,900Active3 beds 2 baths1,500 sq. ft.880 Riverview Drive, Martinsville, IN 46151
MLS# 22063375Listed by: KELLER WILLIAMS INDY METRO S - New
 $23,999Active0.44 Acres
$23,999Active0.44 Acres2050 S Hill Valley Road, Martinsville, IN 46151
MLS# 202537590Listed by: PLAT LABS, LLC - New
 $150,000Active3.48 Acres
$150,000Active3.48 Acres00 Paradise Lake Road, Martinsville, IN 46151
MLS# 22063373Listed by: ERIN ANDERSON REALTY - New
 $150,000Active3 beds 1 baths1,105 sq. ft.
$150,000Active3 beds 1 baths1,105 sq. ft.3885 Egbert Road, Martinsville, IN 46151
MLS# 22061990Listed by: BENNETT REALTY - Open Sun, 2 to 4pmNew
 $410,000Active4 beds 2 baths2,474 sq. ft.
$410,000Active4 beds 2 baths2,474 sq. ft.8577 State Road 44, Martinsville, IN 46151
MLS# 22063210Listed by: KELLER WILLIAMS INDY METRO S - New
 $167,500Active1 beds 1 baths480 sq. ft.
$167,500Active1 beds 1 baths480 sq. ft.4501 N Templin Road, Martinsville, IN 46151
MLS# 22063076Listed by: @PROPERTIES - New
 $375,000Active13.5 Acres
$375,000Active13.5 Acres1067 Twin, Martinsville, IN 46151
MLS# 22063105Listed by: FOX HAVEN REALTY, LLC - New
 $215,000Active4 beds 2 baths2,464 sq. ft.
$215,000Active4 beds 2 baths2,464 sq. ft.1440 E Morgan Street, Martinsville, IN 46151
MLS# 22062898Listed by: NEW START HOME REALTY, LLC
