8435 Hilltop Lane, Martinsville, IN 46151
Local realty services provided by:Schuler Bauer Real Estate ERA Powered
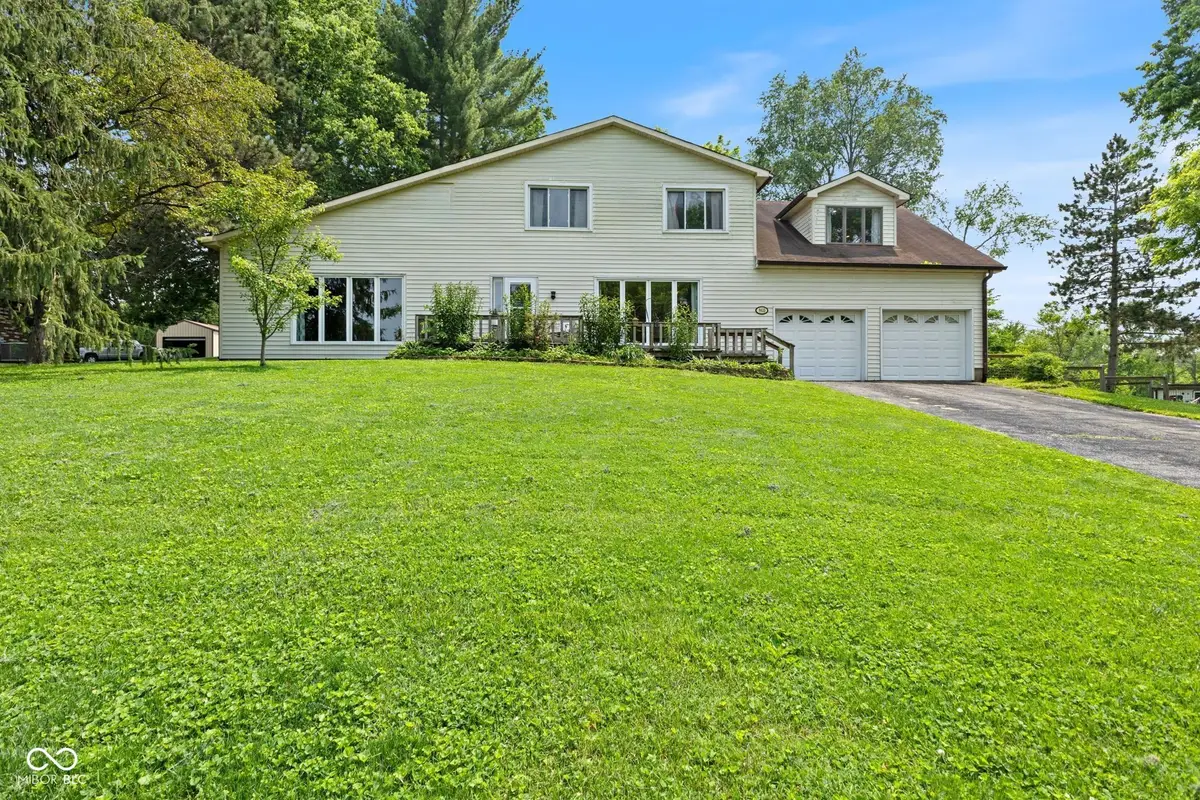
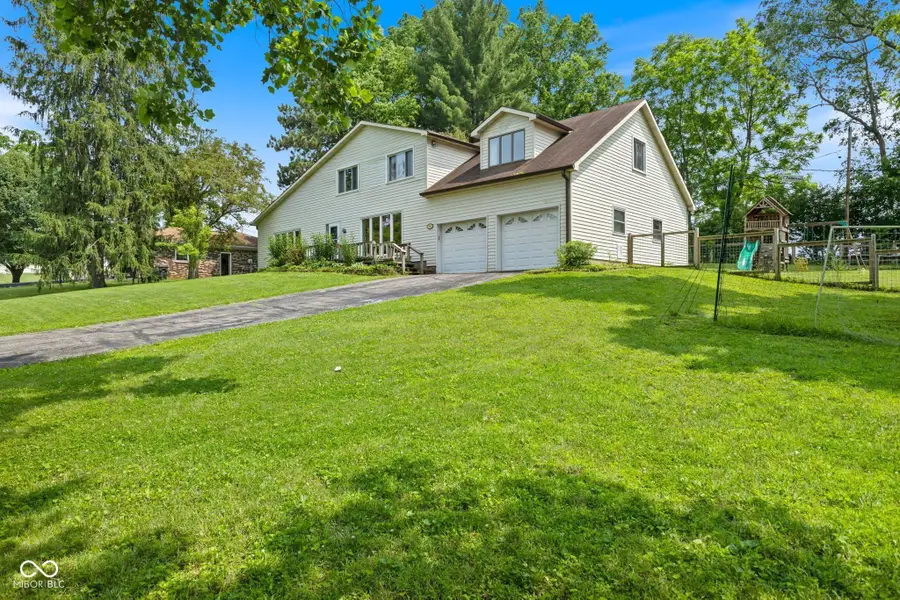
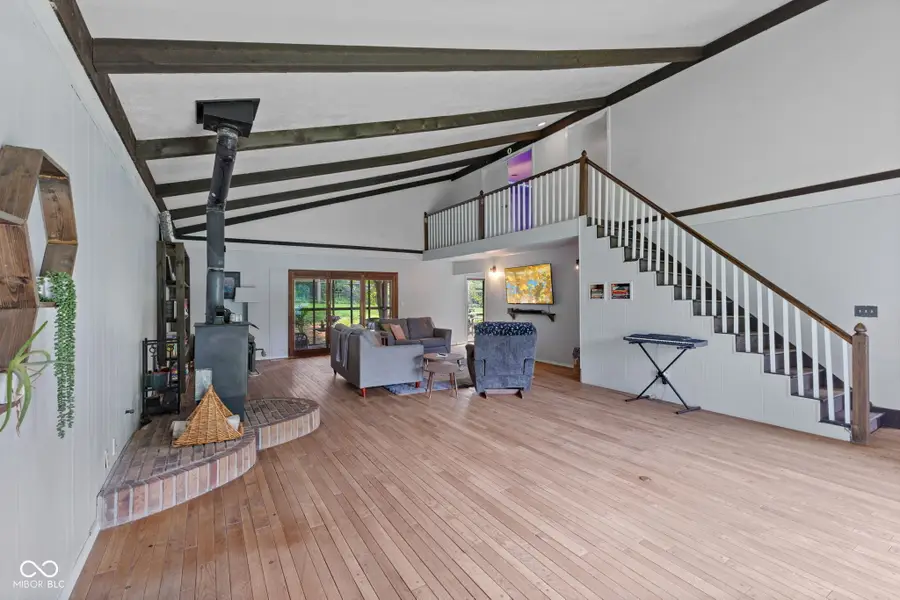
Listed by:alicia m. mcavene
Office:highgarden real estate
MLS#:22044520
Source:IN_MIBOR
Price summary
- Price:$310,000
- Price per sq. ft.:$94.22
About this home
Tucked away on over half an acre in Martinsville, Hilltop Lane offers the space, charm, and updates you've been looking for-plus quick access to I-69 for an easy drive to Greenwood, Mooresville, or Indy. Inside, the vaulted ceilings, exposed beams, and wood-burning stove create a cozy, inviting great room that's full of character. The kitchen features classic shaker cabinets, a peninsula, and bar seating-perfect for everyday living or casual hangouts. Enjoy quiet mornings in the sunroom or step out to the walk-out deck to soak up the backyard views. The 4th bedroom includes a private balcony and a newly added walk-in closet. You'll also find updated flooring, fresh paint, and custom windows in key areas-plus many more upgrades and features listed in the supplements. With over 3,000 square feet of living space, two lots, and an oversized two-garage, this home offers flexibility, comfort, and room to grow.
Contact an agent
Home facts
- Year built:1973
- Listing Id #:22044520
- Added:67 day(s) ago
- Updated:August 11, 2025 at 03:42 PM
Rooms and interior
- Bedrooms:4
- Total bathrooms:2
- Full bathrooms:1
- Half bathrooms:1
- Living area:3,290 sq. ft.
Heating and cooling
- Cooling:Central Electric
- Heating:Forced Air, Wood Stove
Structure and exterior
- Year built:1973
- Building area:3,290 sq. ft.
- Lot area:0.51 Acres
Schools
- High school:Mooresville High School
- Middle school:Paul Hadley Middle School
- Elementary school:Waverly Elementary School
Utilities
- Water:Well
Finances and disclosures
- Price:$310,000
- Price per sq. ft.:$94.22
New listings near 8435 Hilltop Lane
- New
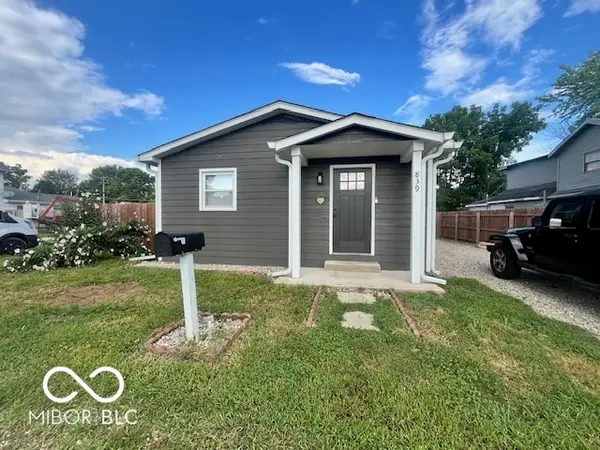 $210,000Active3 beds 2 baths1,188 sq. ft.
$210,000Active3 beds 2 baths1,188 sq. ft.839 S Grant Street, Martinsville, IN 46151
MLS# 22056880Listed by: DUKE COLLECTIVE, INC. - New
 $190,000Active1 beds 1 baths540 sq. ft.
$190,000Active1 beds 1 baths540 sq. ft.4580 N Templin Road, Martinsville, IN 46151
MLS# 22056746Listed by: UNITED REAL ESTATE INDPLS - New
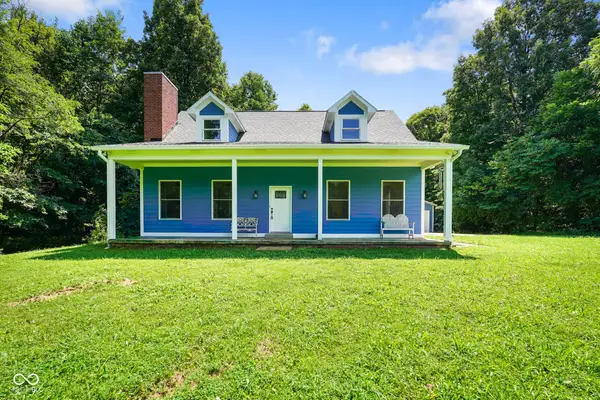 $799,900Active4 beds 3 baths3,456 sq. ft.
$799,900Active4 beds 3 baths3,456 sq. ft.6723 Red Day Road, Martinsville, IN 46151
MLS# 22057041Listed by: CARPENTER, REALTORS - New
 $495,000Active4 beds 4 baths3,538 sq. ft.
$495,000Active4 beds 4 baths3,538 sq. ft.2980 Country Club Court, Martinsville, IN 46151
MLS# 22055188Listed by: CARPENTER, REALTORS - New
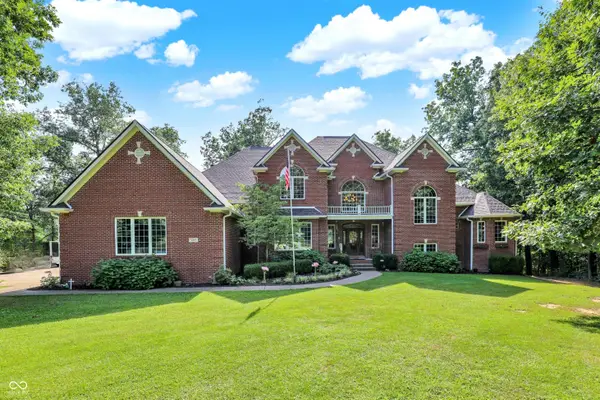 $1,300,000Active4 beds 5 baths7,418 sq. ft.
$1,300,000Active4 beds 5 baths7,418 sq. ft.3215 Kestrel Court, Martinsville, IN 46151
MLS# 22054685Listed by: KELLER WILLIAMS INDY METRO S - New
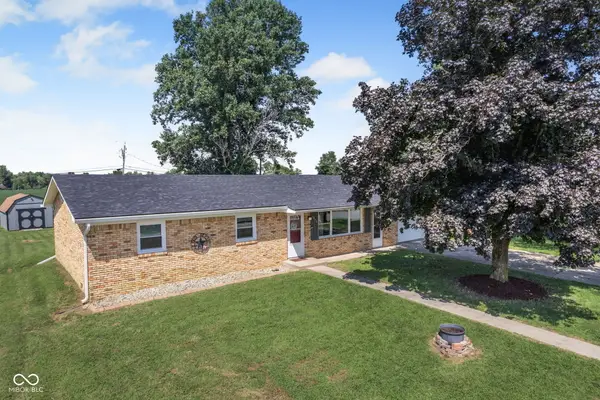 $220,000Active3 beds 2 baths1,268 sq. ft.
$220,000Active3 beds 2 baths1,268 sq. ft.1840 Lynn Drive, Martinsville, IN 46151
MLS# 22056939Listed by: DANIELS REAL ESTATE - New
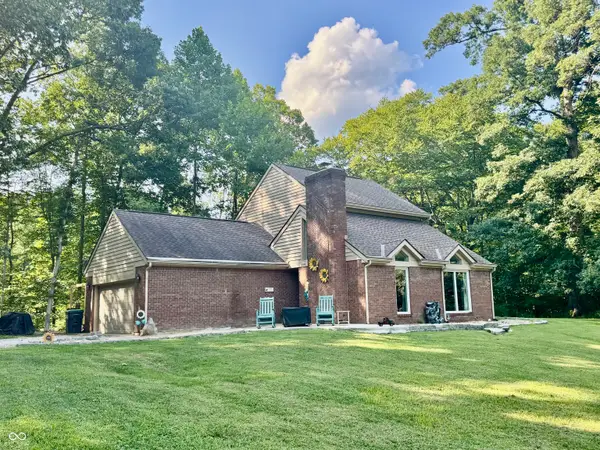 $400,000Active4 beds 3 baths3,072 sq. ft.
$400,000Active4 beds 3 baths3,072 sq. ft.200 Bailliere Drive, Martinsville, IN 46151
MLS# 22056621Listed by: NEW START HOME REALTY, LLC - New
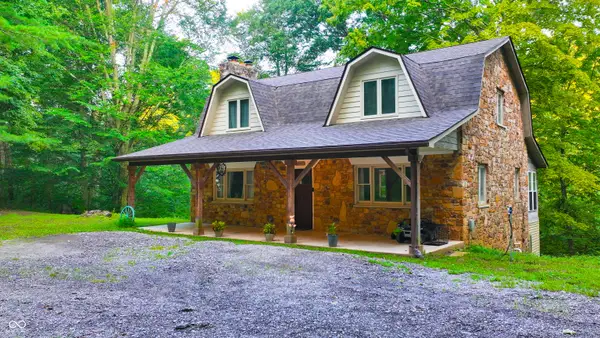 $469,900Active3 beds 4 baths2,100 sq. ft.
$469,900Active3 beds 4 baths2,100 sq. ft.6150 Red Day Road, Martinsville, IN 46151
MLS# 22056640Listed by: WHITETAIL PROPERTIES 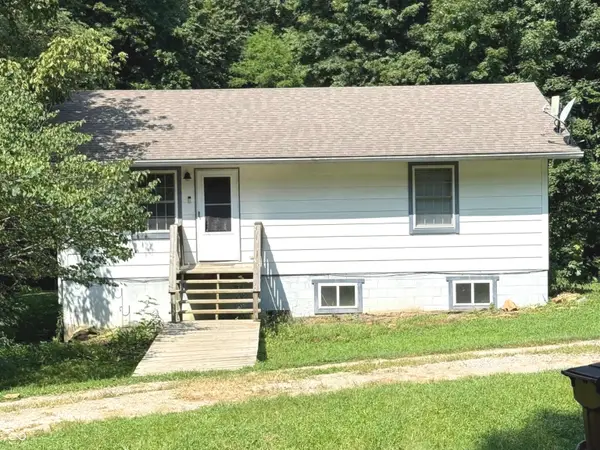 $225,000Pending2 beds 2 baths1,497 sq. ft.
$225,000Pending2 beds 2 baths1,497 sq. ft.4720 Cramer Road, Martinsville, IN 46151
MLS# 22056679Listed by: KELLER WILLIAMS INDY METRO S- New
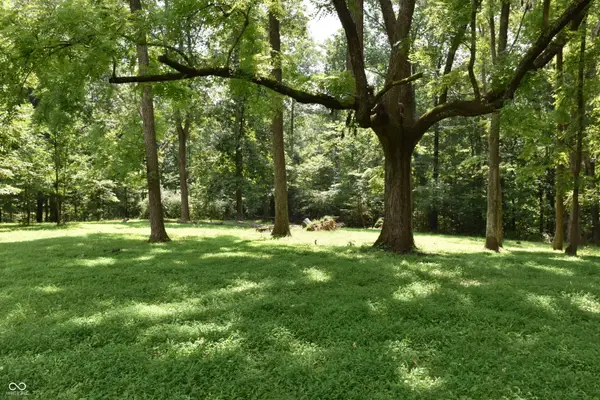 $450,000Active15 Acres
$450,000Active15 Acres1715 Orchard Hills Road, Martinsville, IN 46151
MLS# 22056864Listed by: KELLER WILLIAMS INDY METRO S
