939 E Harrison Street, Martinsville, IN 46151
Local realty services provided by:Schuler Bauer Real Estate ERA Powered
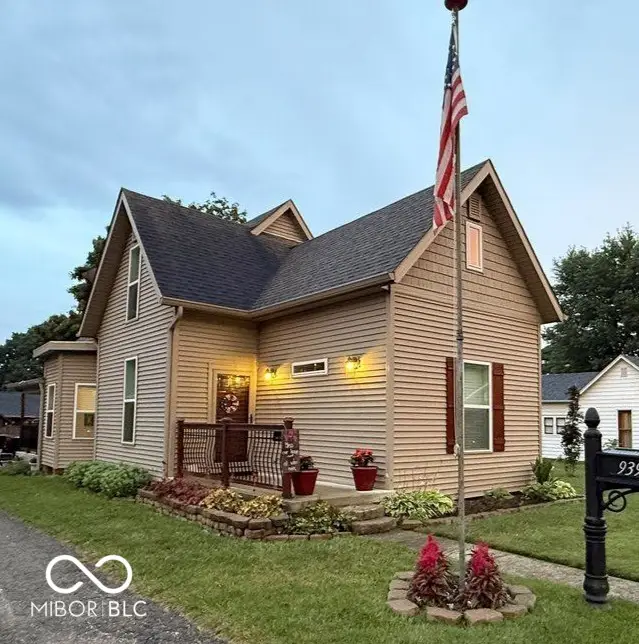
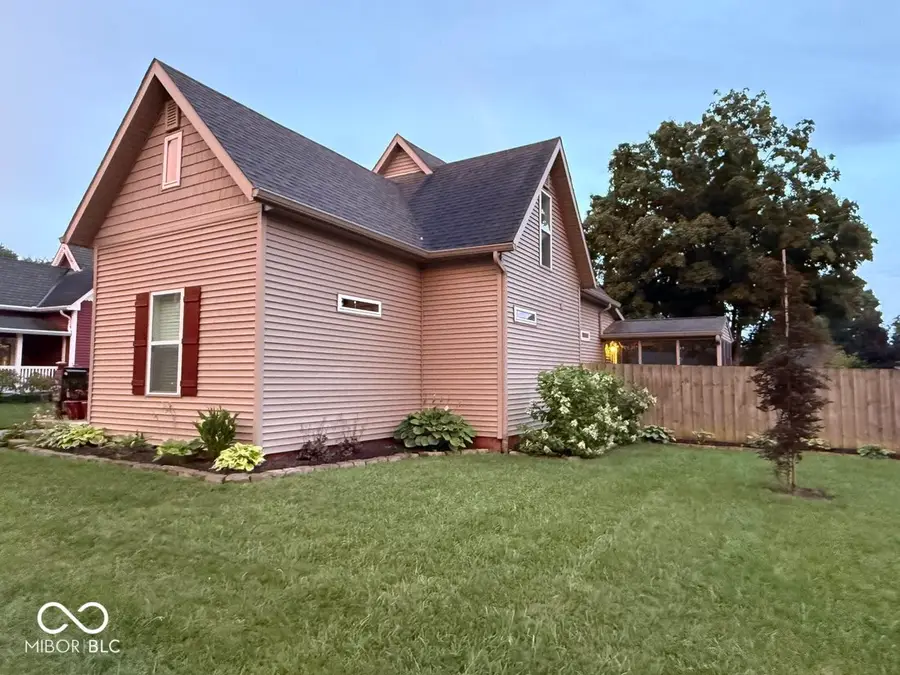
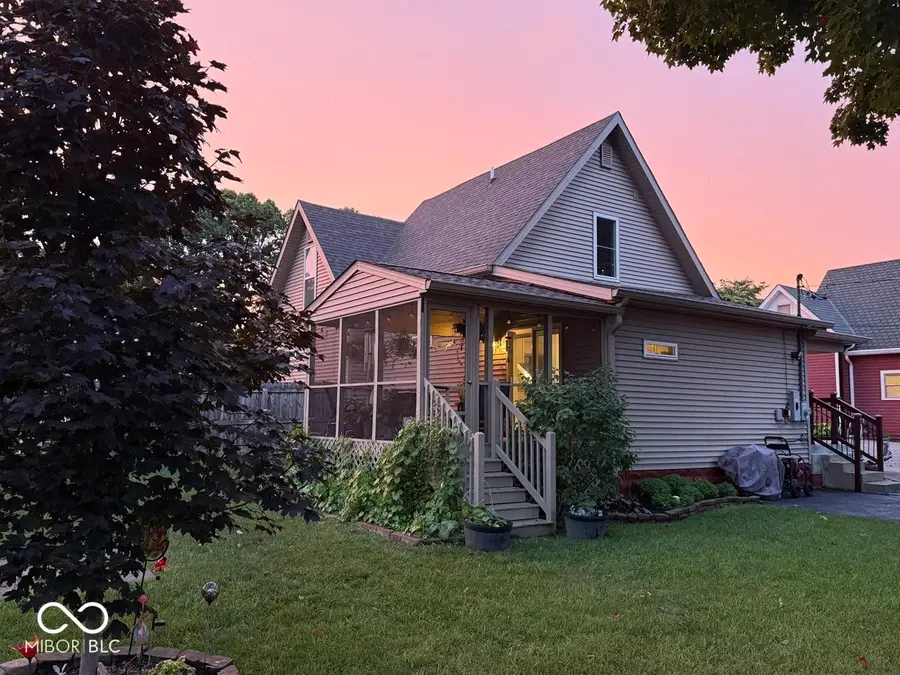
939 E Harrison Street,Martinsville, IN 46151
$319,500
- 4 Beds
- 3 Baths
- 2,170 sq. ft.
- Single family
- Pending
Listed by:julie jennings
Office:jennings real estate, llc.
MLS#:22044267
Source:IN_MIBOR
Price summary
- Price:$319,500
- Price per sq. ft.:$131
About this home
Truly one-of-a-kind! This home sits in the first subdivision of Martinsville: W E Nutter Addn. Think of the stories it could tell! Fast forward to 2017 when a complete renovation and redesign was executed by a local builder when the home was rescued. It was a "diamond in the rough" and was completely remodeled inside and out...from the exterior carefree vinyl siding with painted foundation and shutters and beautiful landscaping to the interior which was taken down to the studs and reconfigured. Enter to the warmth and charm of the open LR, DR, KT on the main level which also features the Primary BR, spacious Primary BA, Guest BA and LU. The second story offers 3 BR, full bath and dream closets! The screened porch is a spring/summer/fall oasis for outdoor entertaining. The fenced back yard has plenty of space for planting and the oversized 2 car garage has extended space for a workshop. Located just a short walk from the park, watch 4th of July fireworks from your front porch. Enjoy Jimmy Nash Park pool for swimming in the summer and the famous "park hill" for sledding in the winter or walk the track for daily exercise...there is something for everyone to enjoy! Only blocks from downtown Martinsville, you can enjoy entertainment, shopping and dining. Easy access to I-69 makes a trip to Indy or B-town a short one. The possibilities are endless!
Contact an agent
Home facts
- Year built:1875
- Listing Id #:22044267
- Added:29 day(s) ago
- Updated:July 27, 2025 at 03:40 PM
Rooms and interior
- Bedrooms:4
- Total bathrooms:3
- Full bathrooms:2
- Half bathrooms:1
- Living area:2,170 sq. ft.
Heating and cooling
- Cooling:Central Electric
- Heating:Heat Pump
Structure and exterior
- Year built:1875
- Building area:2,170 sq. ft.
- Lot area:0.21 Acres
Schools
- High school:Martinsville High School
- Middle school:John R. Wooden Middle School
Utilities
- Water:Public Water
Finances and disclosures
- Price:$319,500
- Price per sq. ft.:$131
New listings near 939 E Harrison Street
- Open Sun, 12 to 2pmNew
 $309,900Active3 beds 2 baths1,582 sq. ft.
$309,900Active3 beds 2 baths1,582 sq. ft.702 E Cunningham Street, Martinsville, IN 46151
MLS# 22055708Listed by: KELLER WILLIAMS INDY METRO S - New
 $227,500Active3 beds 3 baths2,818 sq. ft.
$227,500Active3 beds 3 baths2,818 sq. ft.2340 N Egbert Road, Martinsville, IN 46151
MLS# 22056413Listed by: DOLLENS REAL ESTATE, INC - New
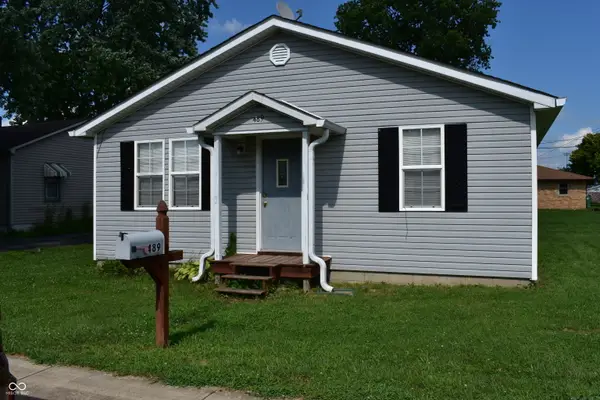 $165,000Active2 beds 1 baths896 sq. ft.
$165,000Active2 beds 1 baths896 sq. ft.489 S Crawford Street, Martinsville, IN 46151
MLS# 22054346Listed by: THE STEWART HOME GROUP - New
 $279,990Active3 beds 2 baths1,520 sq. ft.
$279,990Active3 beds 2 baths1,520 sq. ft.1870 Victor Higgins Drive, Shelbyville, IN 46176
MLS# 22056314Listed by: M/I HOMES OF INDIANA, L.P. - New
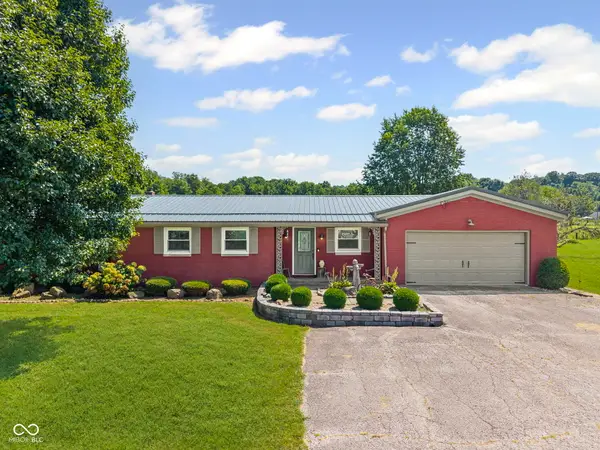 $325,000Active3 beds 2 baths2,224 sq. ft.
$325,000Active3 beds 2 baths2,224 sq. ft.3405 Jordan Road, Martinsville, IN 46151
MLS# 22054901Listed by: F.C. TUCKER COMPANY - Open Sun, 12 to 2pmNew
 $795,000Active3 beds 4 baths2,930 sq. ft.
$795,000Active3 beds 4 baths2,930 sq. ft.2950 Musgrave Road, Martinsville, IN 46151
MLS# 22054812Listed by: KELLER WILLIAMS INDY METRO S - New
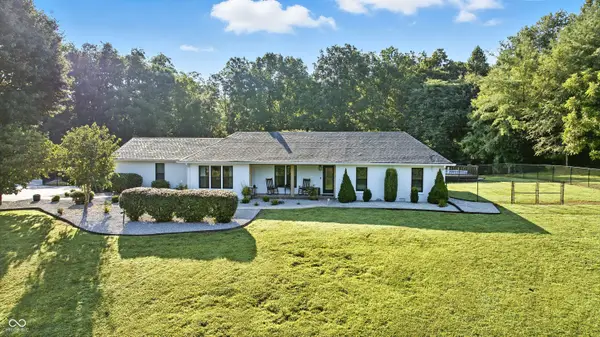 $620,000Active3 beds 2 baths2,235 sq. ft.
$620,000Active3 beds 2 baths2,235 sq. ft.1895 Plummer Road, Martinsville, IN 46151
MLS# 22055910Listed by: EPIQUE INC - New
 $399,000Active4 beds 4 baths3,574 sq. ft.
$399,000Active4 beds 4 baths3,574 sq. ft.359 N Jefferson Street, Martinsville, IN 46151
MLS# 22056010Listed by: NEW START HOME REALTY, LLC - New
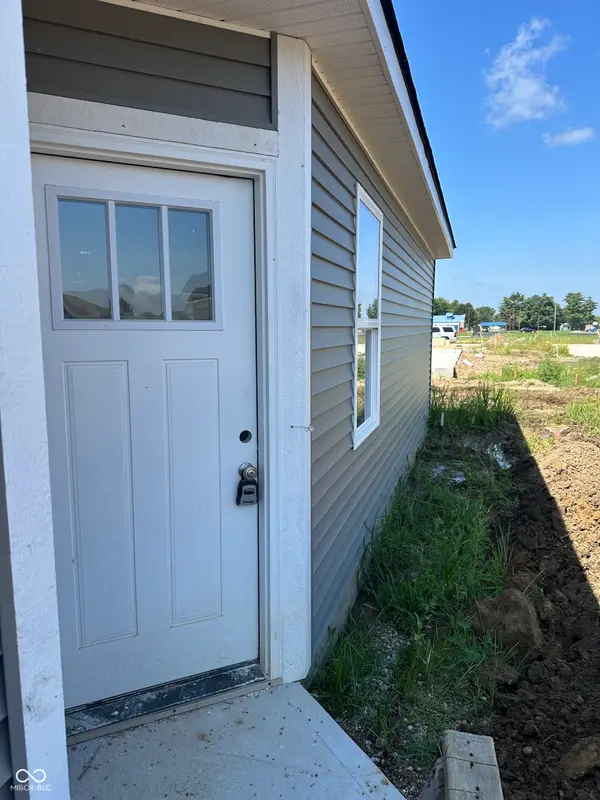 $227,500Active3 beds 2 baths1,244 sq. ft.
$227,500Active3 beds 2 baths1,244 sq. ft.1438 Wigwam Lane, Martinsville, IN 46151
MLS# 22055690Listed by: RE/MAX 1ST REALTY 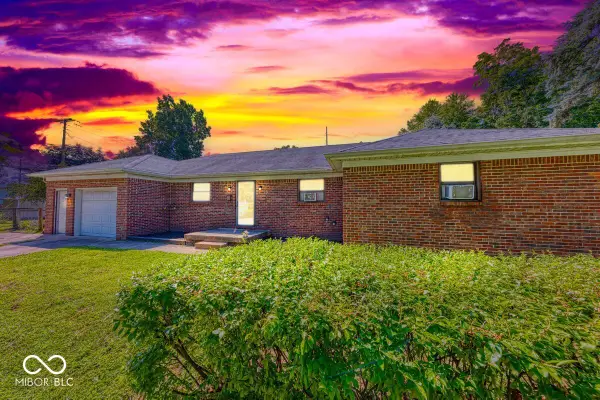 $230,000Pending3 beds 2 baths2,008 sq. ft.
$230,000Pending3 beds 2 baths2,008 sq. ft.109 E Harrison Street, Martinsville, IN 46151
MLS# 22055549Listed by: ACUP TEAM, LLC

