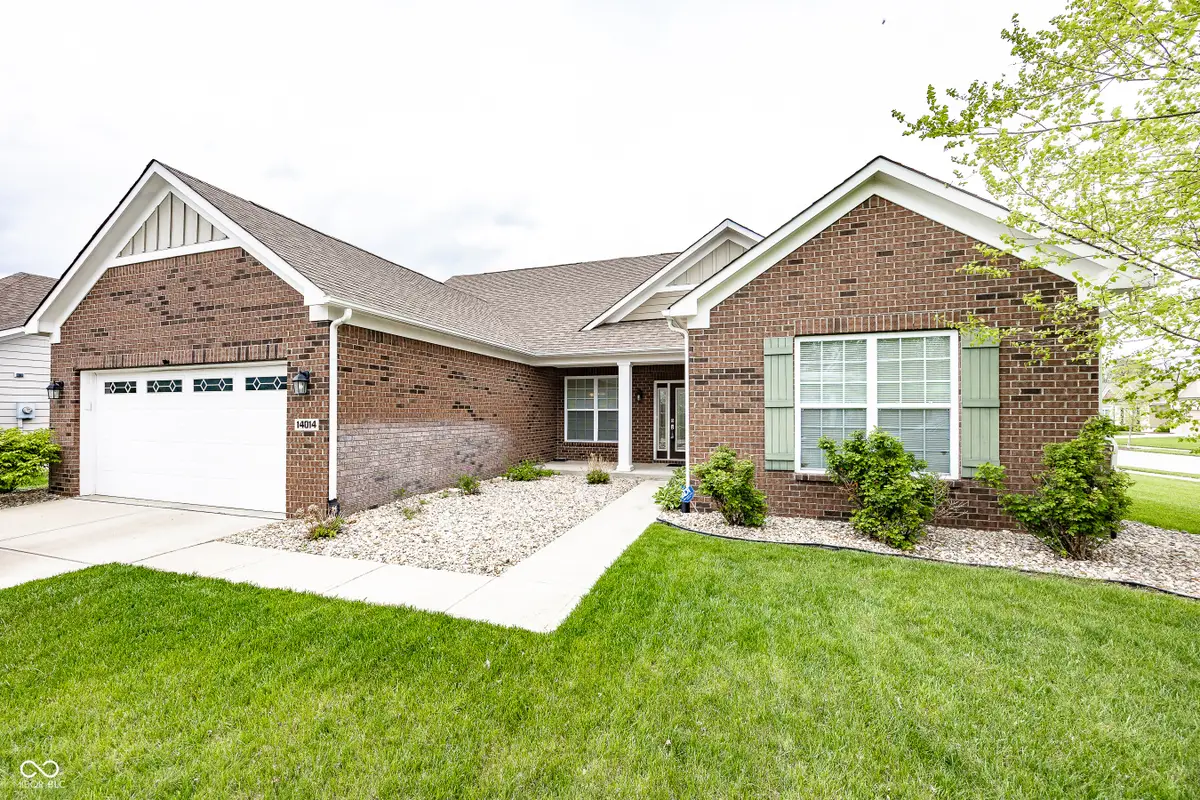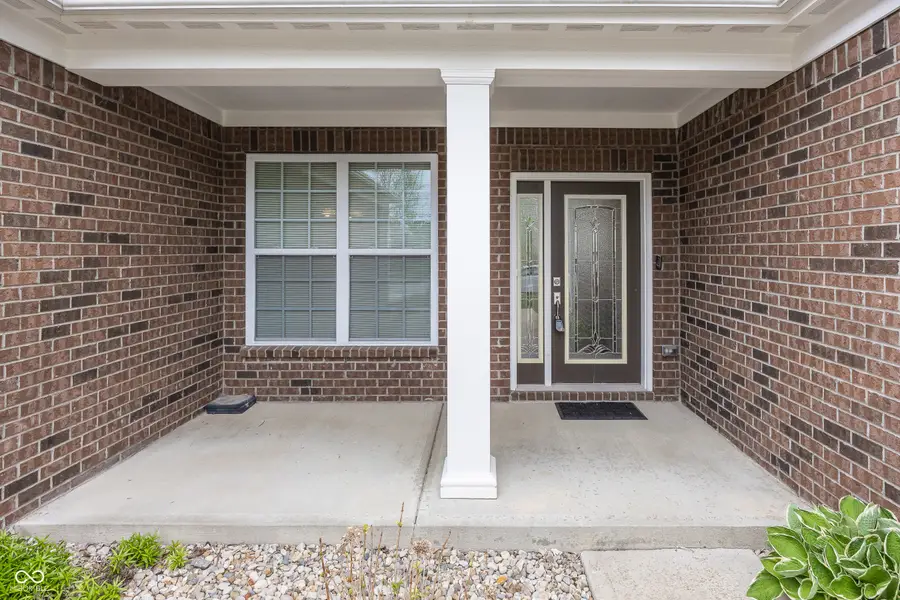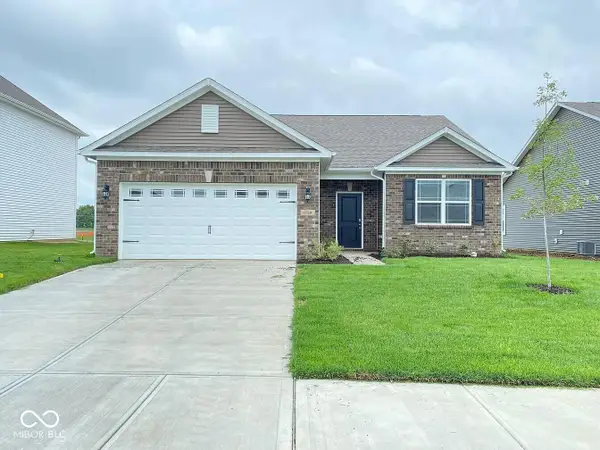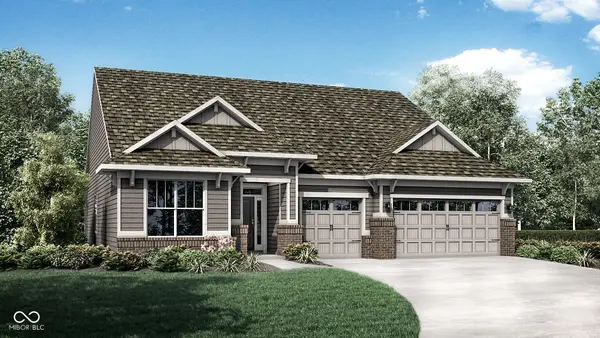14014 Fieldcrest Drive, McCordsville, IN 46055
Local realty services provided by:Schuler Bauer Real Estate ERA Powered



14014 Fieldcrest Drive,McCordsville, IN 46055
$469,900
- 3 Beds
- 2 Baths
- 2,432 sq. ft.
- Single family
- Active
Listed by:amala massillamany
Office:berkshire hathaway home
MLS#:22034347
Source:IN_MIBOR
Price summary
- Price:$469,900
- Price per sq. ft.:$193.22
About this home
Spacious 3 bed, 2 bath ranch plus upstairs bonus room in popular Ambria. Open floor plan with Family room that features lots of windows for natural light perfect for entertaining. Nice kitchen with granite countertops, huge island, tiled backsplash, stainless steel appliances, gas cooktop, built in microwave, pantry and an abundance of cabinets. Master suite w/bay window offers a walk-in closet, separate custom tiled shower with a rainfall showerhead. Oversized 2 car finished garage with 4 ft. extension for additional storage. Upstairs bonus room provides flexible living space for a home office, playroom, media room or additional guest quarters. Brick and fiber cement siding and 18 x 12 patio. Hop on the Bee Camp Creek Trailhead at the entrance of the neighborhood and enjoy over 5 miles of paved trails and end your day at Geist Waterfront Park (free to Ambria residents). It is located close to I-69, many shops and Hamilton Town Center, restaurants including The Yard and award winning Hamilton Southeastern Schools.
Contact an agent
Home facts
- Year built:2016
- Listing Id #:22034347
- Added:104 day(s) ago
- Updated:June 27, 2025 at 03:32 PM
Rooms and interior
- Bedrooms:3
- Total bathrooms:2
- Full bathrooms:2
- Living area:2,432 sq. ft.
Heating and cooling
- Cooling:Heat Pump
- Heating:Forced Air
Structure and exterior
- Year built:2016
- Building area:2,432 sq. ft.
- Lot area:0.27 Acres
Schools
- High school:Hamilton Southeastern HS
- Middle school:Fall Creek Junior High
- Elementary school:Geist Elementary School
Utilities
- Water:City/Municipal
Finances and disclosures
- Price:$469,900
- Price per sq. ft.:$193.22
New listings near 14014 Fieldcrest Drive
- New
 $629,990Active4 beds 3 baths3,179 sq. ft.
$629,990Active4 beds 3 baths3,179 sq. ft.9051 Ambassador Street, McCordsville, IN 46055
MLS# 22056743Listed by: M/I HOMES OF INDIANA, L.P. - New
 $464,990Active3 beds 2 baths2,051 sq. ft.
$464,990Active3 beds 2 baths2,051 sq. ft.6703 Thresher Pass, McCordsville, IN 46055
MLS# 22056328Listed by: BERKSHIRE HATHAWAY HOME  $654,900Pending4 beds 4 baths4,611 sq. ft.
$654,900Pending4 beds 4 baths4,611 sq. ft.9842 N Wind River Run, McCordsville, IN 46055
MLS# 22055983Listed by: F.C. TUCKER COMPANY- New
 $339,000Active3 beds 2 baths1,600 sq. ft.
$339,000Active3 beds 2 baths1,600 sq. ft.6719 Birmingham Avenue, McCordsville, IN 46055
MLS# 22055681Listed by: FORTHRIGHT REAL ESTATE - New
 $804,028Active4 beds 4 baths4,029 sq. ft.
$804,028Active4 beds 4 baths4,029 sq. ft.6996 Gibson Lane, McCordsville, IN 46055
MLS# 22055580Listed by: HMS REAL ESTATE, LLC - New
 $323,920Active3 beds 2 baths1,567 sq. ft.
$323,920Active3 beds 2 baths1,567 sq. ft.8645 Marietta Lane, McCordsville, IN 46055
MLS# 22054785Listed by: COMPASS INDIANA, LLC - New
 $436,300Active5 beds 4 baths3,174 sq. ft.
$436,300Active5 beds 4 baths3,174 sq. ft.5390 Hill Creek Drive, McCordsville, IN 46055
MLS# 22054788Listed by: COMPASS INDIANA, LLC  $521,570Pending5 beds 4 baths3,221 sq. ft.
$521,570Pending5 beds 4 baths3,221 sq. ft.9080 Summerton Street, McCordsville, IN 46055
MLS# 22055380Listed by: COMPASS INDIANA, LLC- New
 $365,325Active3 beds 2 baths1,800 sq. ft.
$365,325Active3 beds 2 baths1,800 sq. ft.9326 Abner Court, McCordsville, IN 46055
MLS# 22055385Listed by: COMPASS INDIANA, LLC - New
 $454,035Active3 beds 2 baths2,092 sq. ft.
$454,035Active3 beds 2 baths2,092 sq. ft.9396 Gaskin Lane, McCordsville, IN 46055
MLS# 22055390Listed by: COMPASS INDIANA, LLC

