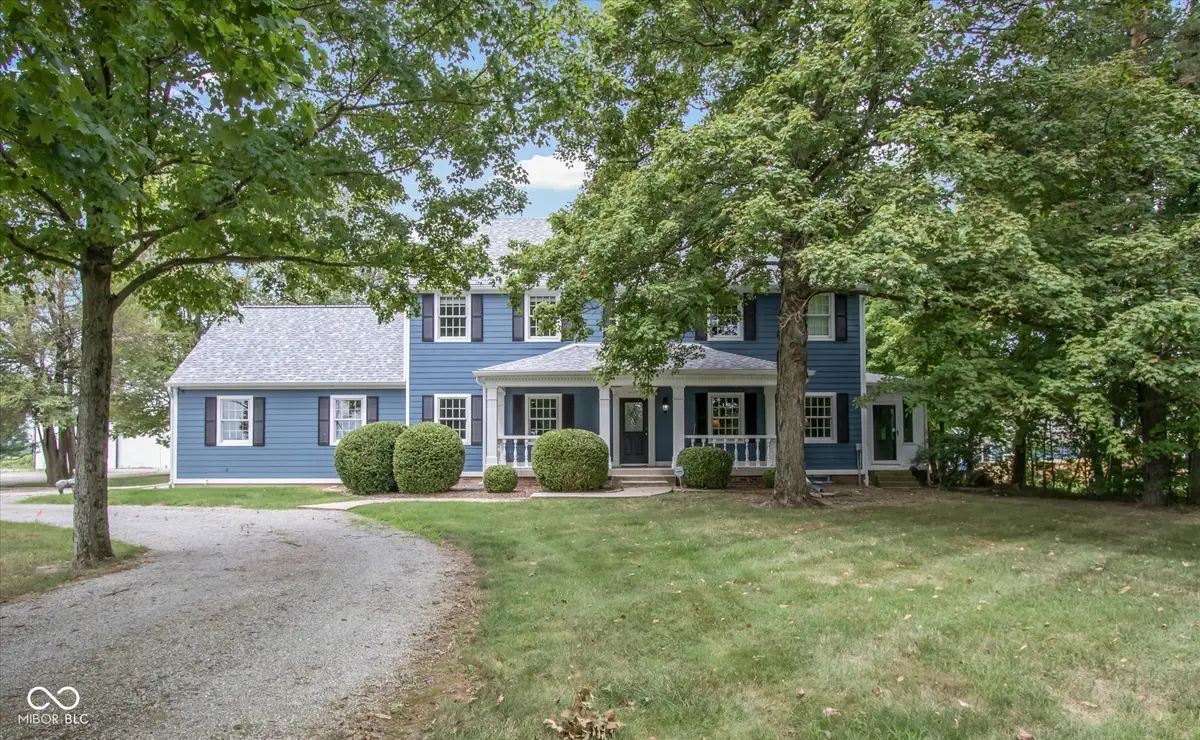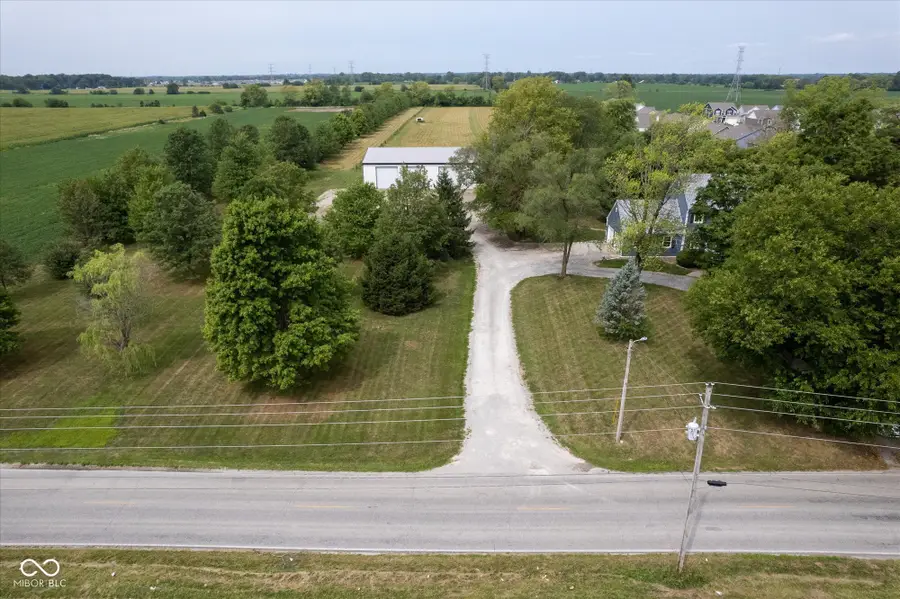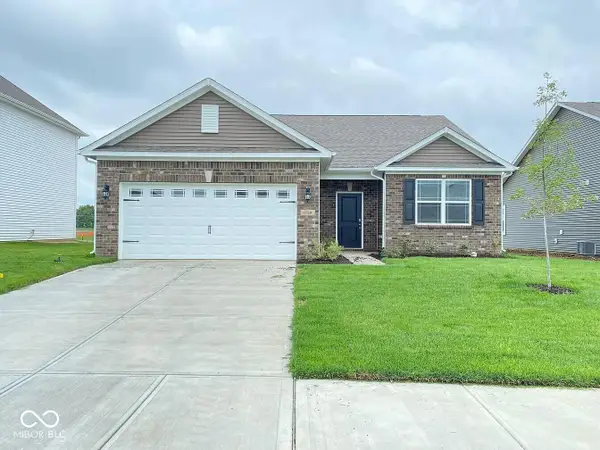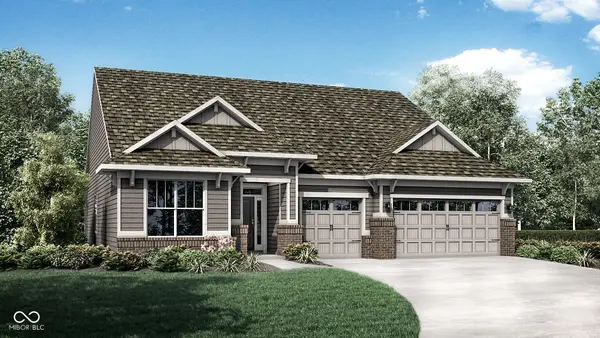5538 N 700 W, McCordsville, IN 46055
Local realty services provided by:Schuler Bauer Real Estate ERA Powered



5538 N 700 W,McCordsville, IN 46055
$850,000
- 5 Beds
- 3 Baths
- 2,662 sq. ft.
- Single family
- Pending
Listed by:richard gillette
Office:highgarden real estate
MLS#:22044976
Source:IN_MIBOR
Price summary
- Price:$850,000
- Price per sq. ft.:$250.74
About this home
Fabulous, one-of-a-kind 10-acre estate in Mt Vernon School District! 80' x 50' pole barn with an air-conditioned cedar office, electricity, plumbing rough-in for full bath, water, and concrete floor! Horse barn! Tons of upgrades & remodeling of the home itself! 2019 new roof, 6" gutters, HVAC system & paint! 2018 new Pella aluminum clad window sashes! Hardi-Plank fiber cement siding! Classic farmhouse design with incredible front & side porches! Side load garage! Elegant living room with a fireplace, crown molding & atrium glass French doors to side porch! Formal dining room with glass French doors to the side porch! Kitchen features custom wood cabinets, built-in ovens, gas cooktop & wood flooring! Lodge-like family room with tons of windows and a cathedral ceiling! This is a must-see private oasis with city conveniences close by!
Contact an agent
Home facts
- Year built:1925
- Listing Id #:22044976
- Added:56 day(s) ago
- Updated:July 09, 2025 at 06:40 PM
Rooms and interior
- Bedrooms:5
- Total bathrooms:3
- Full bathrooms:3
- Living area:2,662 sq. ft.
Heating and cooling
- Cooling:Central Electric
- Heating:Forced Air
Structure and exterior
- Year built:1925
- Building area:2,662 sq. ft.
- Lot area:10.04 Acres
Schools
- High school:Mt Vernon High School
- Middle school:Mt Vernon Middle School
- Elementary school:Mt Comfort Elementary School
Utilities
- Water:Well
Finances and disclosures
- Price:$850,000
- Price per sq. ft.:$250.74
New listings near 5538 N 700 W
- New
 $629,990Active4 beds 3 baths3,179 sq. ft.
$629,990Active4 beds 3 baths3,179 sq. ft.9051 Ambassador Street, McCordsville, IN 46055
MLS# 22056743Listed by: M/I HOMES OF INDIANA, L.P. - New
 $464,990Active3 beds 2 baths2,051 sq. ft.
$464,990Active3 beds 2 baths2,051 sq. ft.6703 Thresher Pass, McCordsville, IN 46055
MLS# 22056328Listed by: BERKSHIRE HATHAWAY HOME  $654,900Pending4 beds 4 baths4,611 sq. ft.
$654,900Pending4 beds 4 baths4,611 sq. ft.9842 N Wind River Run, McCordsville, IN 46055
MLS# 22055983Listed by: F.C. TUCKER COMPANY- New
 $339,000Active3 beds 2 baths1,600 sq. ft.
$339,000Active3 beds 2 baths1,600 sq. ft.6719 Birmingham Avenue, McCordsville, IN 46055
MLS# 22055681Listed by: FORTHRIGHT REAL ESTATE - New
 $804,028Active4 beds 4 baths4,029 sq. ft.
$804,028Active4 beds 4 baths4,029 sq. ft.6996 Gibson Lane, McCordsville, IN 46055
MLS# 22055580Listed by: HMS REAL ESTATE, LLC - New
 $323,920Active3 beds 2 baths1,567 sq. ft.
$323,920Active3 beds 2 baths1,567 sq. ft.8645 Marietta Lane, McCordsville, IN 46055
MLS# 22054785Listed by: COMPASS INDIANA, LLC - New
 $436,300Active5 beds 4 baths3,174 sq. ft.
$436,300Active5 beds 4 baths3,174 sq. ft.5390 Hill Creek Drive, McCordsville, IN 46055
MLS# 22054788Listed by: COMPASS INDIANA, LLC  $521,570Pending5 beds 4 baths3,221 sq. ft.
$521,570Pending5 beds 4 baths3,221 sq. ft.9080 Summerton Street, McCordsville, IN 46055
MLS# 22055380Listed by: COMPASS INDIANA, LLC- New
 $365,325Active3 beds 2 baths1,800 sq. ft.
$365,325Active3 beds 2 baths1,800 sq. ft.9326 Abner Court, McCordsville, IN 46055
MLS# 22055385Listed by: COMPASS INDIANA, LLC - New
 $454,035Active3 beds 2 baths2,092 sq. ft.
$454,035Active3 beds 2 baths2,092 sq. ft.9396 Gaskin Lane, McCordsville, IN 46055
MLS# 22055390Listed by: COMPASS INDIANA, LLC

