5824 W Commonview Drive, McCordsville, IN 46055
Local realty services provided by:Schuler Bauer Real Estate ERA Powered
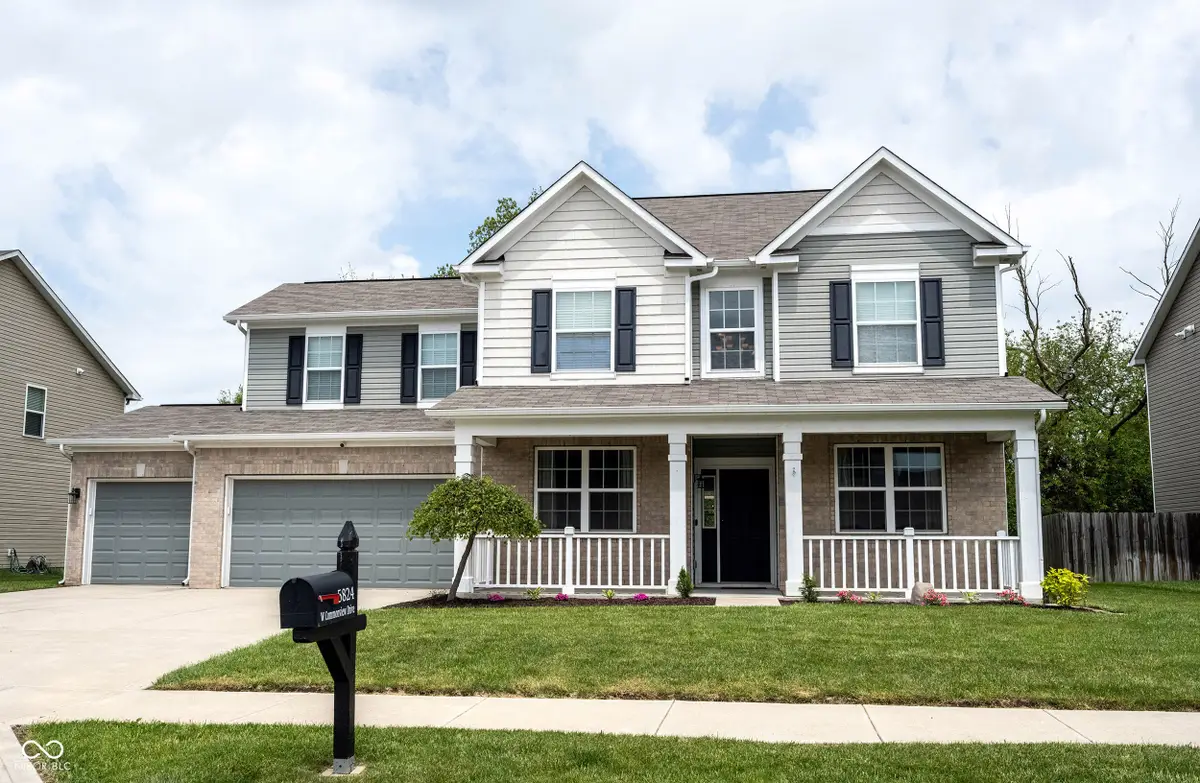


Listed by:jana hillen
Office:keller williams indy metro ne
MLS#:22038455
Source:IN_MIBOR
Price summary
- Price:$450,000
- Price per sq. ft.:$138.04
About this home
Welcome to this spacious and meticulously maintained 4-bedroom, 2.5-bath home, offering 3,260 square feet of living space, in the desirable Emerald Springs community. Thoughtful upgrades and custom details set this home apart! Step inside to a two-story entry and enjoy the expansive feel of 9' ceilings throughout the main level. New luxury vinyl plank flooring flows through the main living areas, complementing the open floor plan. The designated office and formal dining room provide every day functionality as well as options for entertaining. The updated kitchen is a chef's dream, complete with granite countertops, an expansive breakfast bar, stainless steel appliances, and cabinets with convenient slide-out shelves for easy access. A custom mudroom, upgraded trim, built-in shelving, and custom closets add style and function throughout. Upstairs, a large loft offers flexible space for a media room, office, or play area. You'll love the convenience of an upstairs laundry room, complete with utility sink and storage cabinets. All bedrooms are generously sized, and natural light fills the home from every angle. Step outside to your private oasis, featuring a screened-in patio and an extended slab with string lights, ideal for entertaining or unwinding. Enjoy peaceful views with no houses behind and a wooded backdrop for added privacy. Additional highlights include a spacious 3-car garage with service door, workspace and tool organization, new dishwasher (2022), fridge (2022) and water heater (2023). Neighborhood amenities include a community pool and playground. Welcome Home!
Contact an agent
Home facts
- Year built:2014
- Listing Id #:22038455
- Added:56 day(s) ago
- Updated:July 01, 2025 at 07:53 AM
Rooms and interior
- Bedrooms:4
- Total bathrooms:3
- Full bathrooms:2
- Half bathrooms:1
- Living area:3,260 sq. ft.
Heating and cooling
- Heating:Forced Air
Structure and exterior
- Year built:2014
- Building area:3,260 sq. ft.
- Lot area:0.25 Acres
Schools
- High school:Mt Vernon High School
- Middle school:Mt Vernon Middle School
- Elementary school:McCordsville Elementary School
Utilities
- Water:City/Municipal
Finances and disclosures
- Price:$450,000
- Price per sq. ft.:$138.04
New listings near 5824 W Commonview Drive
- Open Sat, 12 to 2pmNew
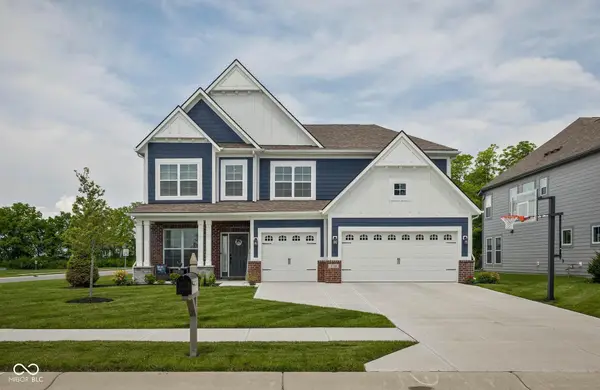 $499,900Active4 beds 3 baths3,118 sq. ft.
$499,900Active4 beds 3 baths3,118 sq. ft.6784 Vail Court, McCordsville, IN 46055
MLS# 22053241Listed by: F.C. TUCKER COMPANY - Open Wed, 5 to 7pmNew
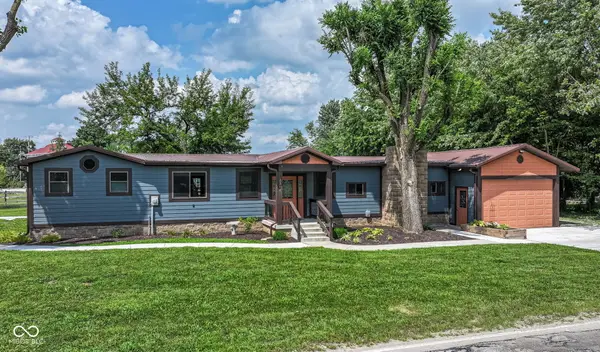 $399,000Active3 beds 4 baths2,340 sq. ft.
$399,000Active3 beds 4 baths2,340 sq. ft.6348 W 750 N, McCordsville, IN 46055
MLS# 22052584Listed by: BERKSHIRE HATHAWAY HOME - New
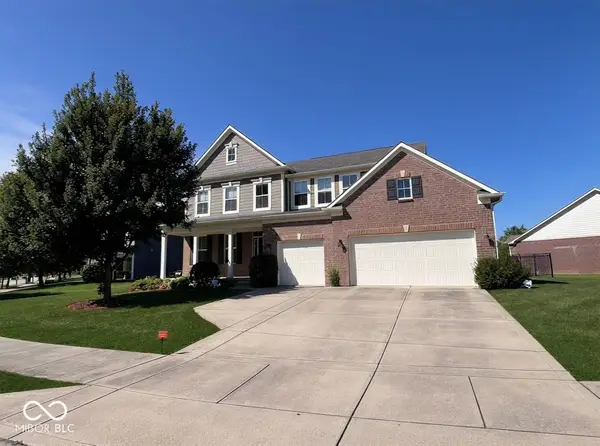 $495,000Active5 beds 4 baths3,253 sq. ft.
$495,000Active5 beds 4 baths3,253 sq. ft.14479 Brook Meadow Drive, McCordsville, IN 46055
MLS# 22053074Listed by: FATHOM REALTY - Open Sat, 11am to 6pmNew
 $399,999Active4 beds 4 baths2,817 sq. ft.
$399,999Active4 beds 4 baths2,817 sq. ft.5786 Arcade Boulevard, McCordsville, IN 46055
MLS# 22053665Listed by: PYATT BUILDERS, LLC - Open Sat, 11am to 6pmNew
 $374,999Active3 beds 4 baths2,292 sq. ft.
$374,999Active3 beds 4 baths2,292 sq. ft.5778 Arcade Boulevard, McCordsville, IN 46055
MLS# 22053712Listed by: PYATT BUILDERS, LLC - New
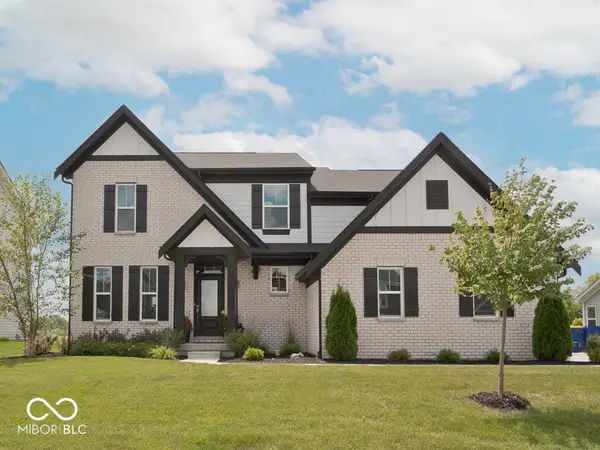 $589,900Active4 beds 3 baths4,215 sq. ft.
$589,900Active4 beds 3 baths4,215 sq. ft.6475 Teakwood Way, McCordsville, IN 46055
MLS# 22053100Listed by: COTTINGHAM REALTY, APPRAISAL  $250,000Pending3 beds 2 baths1,458 sq. ft.
$250,000Pending3 beds 2 baths1,458 sq. ft.4858 W Ricks Drive S, McCordsville, IN 46055
MLS# 22052926Listed by: HIGHGARDEN REAL ESTATE $400,000Pending3 beds 2 baths2,354 sq. ft.
$400,000Pending3 beds 2 baths2,354 sq. ft.5846 W River Chase Lane, McCordsville, IN 46055
MLS# 22051511Listed by: CENTURY 21 SCHEETZ- New
 $110,000Active0.62 Acres
$110,000Active0.62 Acres4902 N 700 W, McCordsville, IN 46055
MLS# 22052847Listed by: COMPASS INDIANA, LLC - New
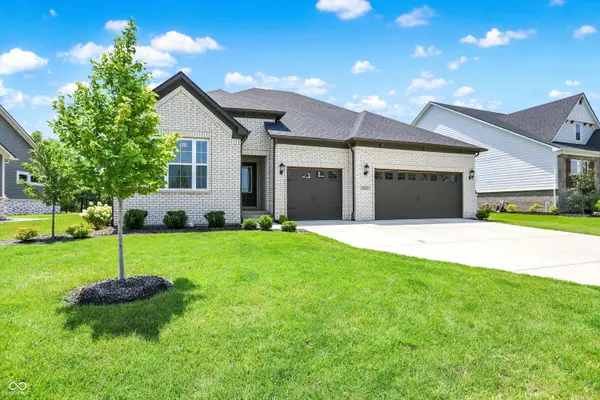 $680,000Active3 beds 4 baths3,554 sq. ft.
$680,000Active3 beds 4 baths3,554 sq. ft.6619 Vintners Park Boulevard, McCordsville, IN 46055
MLS# 22050728Listed by: REDFIN CORPORATION

