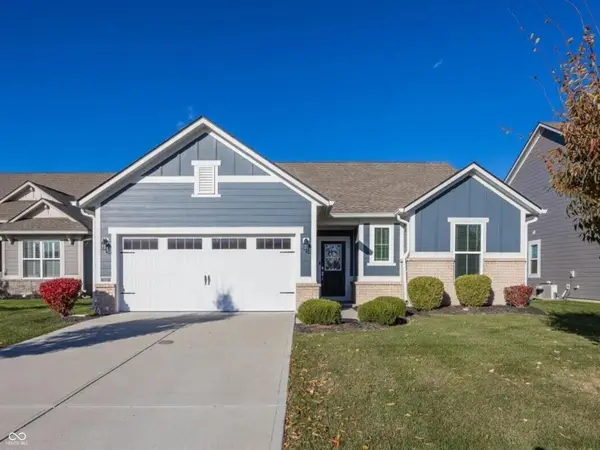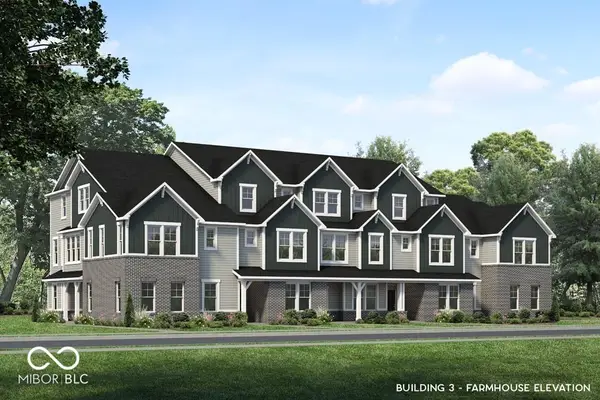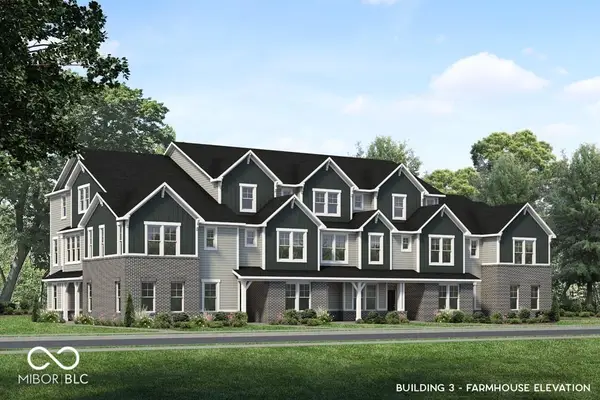6348 W 750 N, McCordsville, IN 46055
Local realty services provided by:Schuler Bauer Real Estate ERA Powered
Listed by: tim o'connor, maura kennedy
Office: berkshire hathaway home
MLS#:22052584
Source:IN_MIBOR
Price summary
- Price:$379,000
- Price per sq. ft.:$161.97
About this home
Fully renovated, move-in ready, no HOA! Check out this 3 bedroom, 3.5 bathroom, 2,340 sq. ft. ranch with 2 wide/long driveways, a 4-car garage with workshop cabinets, a lighted back deck, beautiful green yard, and approx. 12 X 24 storage shed equipped with full electric. Perfect for an at-home business or multi-generational living with a separate in-law quarters equipped with a mini refrigerator, microwave, a second laundry hookup, and a large jetted tub plus a new Delta shower. The kitchen has brand new stainless steel LG appliances, quartz countertops, and a built-in BOSCH dishwasher. The bright primary suite has two closets, two showers, and his and her sinks. The family room has a living wall, with various indoor plants, a wood burning fireplace equipped with a meat smoker, and custom stairs made from Tennessee River blue slate stone. Appliances that stay with the house: New stainless steel LG refrigerator/freezer with ice machine+ water (2025), new stainless steel LG electric stove (2025), built in Bosch dishwasher (serviced 2025), 2 stainless steel microwaves (2025), mini refrigerator (2025), dual furnaces (one gas furnace-2023 serviced in 2025) one electric furnace comes with emergency kicker heating- 2025), new thermostats (2025), new tankless water heater (2025), RV 4 prong electric hook up outer left side of home (2025), meat smoker over the wood burning fireplace (lift magnetic seal), and the alarm system (2024) will pass to the Buyer. Sellers Disclosure, Average Yearly Utilities, Updates and Construction Features, and are available upon request.
Contact an agent
Home facts
- Year built:1987
- Listing ID #:22052584
- Added:106 day(s) ago
- Updated:November 15, 2025 at 08:44 AM
Rooms and interior
- Bedrooms:3
- Total bathrooms:4
- Full bathrooms:3
- Half bathrooms:1
- Living area:2,340 sq. ft.
Heating and cooling
- Cooling:Central Electric
Structure and exterior
- Year built:1987
- Building area:2,340 sq. ft.
- Lot area:0.46 Acres
Schools
- High school:Mt Vernon High School
- Middle school:Mt Vernon Middle School
- Elementary school:Mt Comfort Elementary School
Utilities
- Water:Public Water
Finances and disclosures
- Price:$379,000
- Price per sq. ft.:$161.97
New listings near 6348 W 750 N
- Open Sat, 12 to 2pmNew
 $425,000Active4 beds 3 baths2,885 sq. ft.
$425,000Active4 beds 3 baths2,885 sq. ft.9333 N Bayhill Circle, McCordsville, IN 46055
MLS# 22072698Listed by: BERKSHIRE HATHAWAY HOME - New
 $459,990Active4 beds 3 baths3,042 sq. ft.
$459,990Active4 beds 3 baths3,042 sq. ft.5717 Palazzo Lane, McCordsville, IN 46055
MLS# 22073319Listed by: BERKSHIRE HATHAWAY HOME - New
 $408,990Active3 beds 3 baths2,303 sq. ft.
$408,990Active3 beds 3 baths2,303 sq. ft.5723 Palazzo Lane, McCordsville, IN 46055
MLS# 22072839Listed by: BERKSHIRE HATHAWAY HOME - Open Sat, 1 to 3pmNew
 $346,022Active3 beds 2 baths1,800 sq. ft.
$346,022Active3 beds 2 baths1,800 sq. ft.5405 Austell Drive, McCordsville, IN 46055
MLS# 22072917Listed by: COMPASS INDIANA, LLC - Open Sat, 11am to 6pmNew
 $366,999Active3 beds 4 baths2,337 sq. ft.
$366,999Active3 beds 4 baths2,337 sq. ft.5803 Cr W 750 N, McCordsville, IN 46055
MLS# 22072834Listed by: PYATT BUILDERS, LLC - Open Sat, 11am to 6pmNew
 $414,999Active4 beds 4 baths2,817 sq. ft.
$414,999Active4 beds 4 baths2,817 sq. ft.5807 Cr W 750 N, McCordsville, IN 46055
MLS# 22072849Listed by: PYATT BUILDERS, LLC - New
 $399,900Active3 beds 2 baths1,528 sq. ft.
$399,900Active3 beds 2 baths1,528 sq. ft.5316 Chambers Court, McCordsville, IN 46055
MLS# 22072501Listed by: CENTURY 21 SCHEETZ - Open Sat, 11am to 6pmNew
 $369,999Active3 beds 4 baths2,337 sq. ft.
$369,999Active3 beds 4 baths2,337 sq. ft.5799 Cr W 750 N, McCordsville, IN 46055
MLS# 22072752Listed by: PYATT BUILDERS, LLC - Open Sat, 11am to 6pmNew
 $359,999Active3 beds 3 baths2,021 sq. ft.
$359,999Active3 beds 3 baths2,021 sq. ft.5791 Cr W 750 N, McCordsville, IN 46055
MLS# 22072636Listed by: PYATT BUILDERS, LLC - New
 $400,000Active3 beds 2 baths1,515 sq. ft.
$400,000Active3 beds 2 baths1,515 sq. ft.5010 W State Road 234, McCordsville, IN 46055
MLS# 22058093Listed by: CARPENTER, REALTORS
