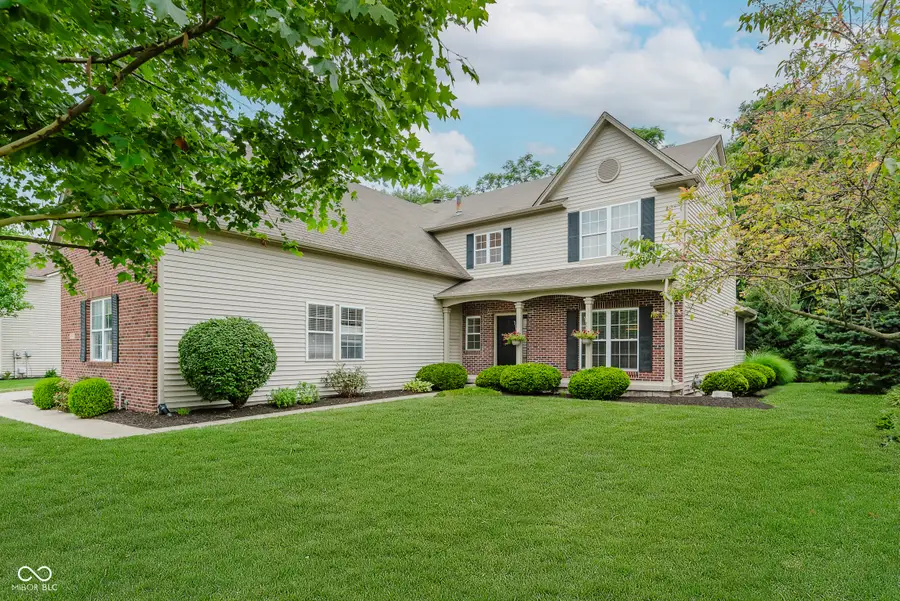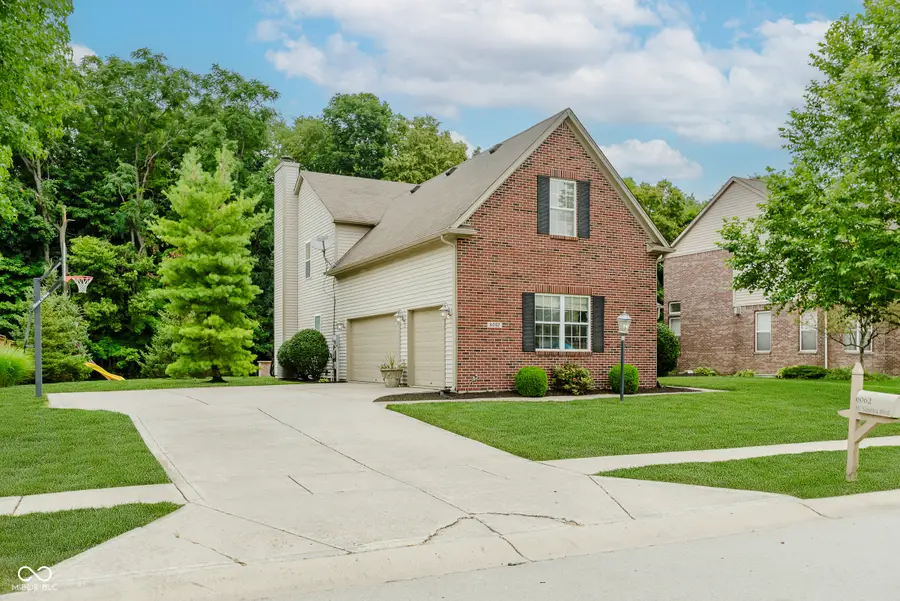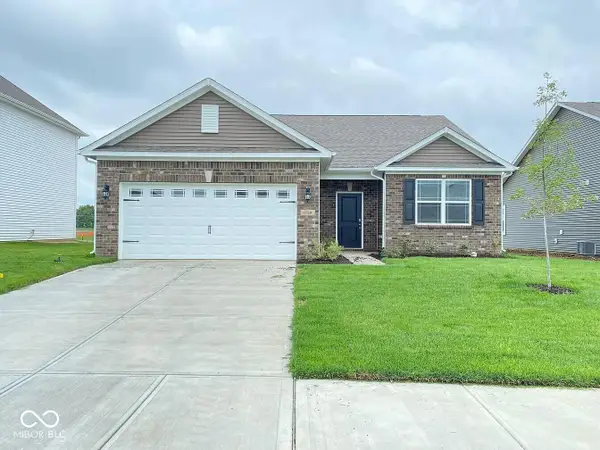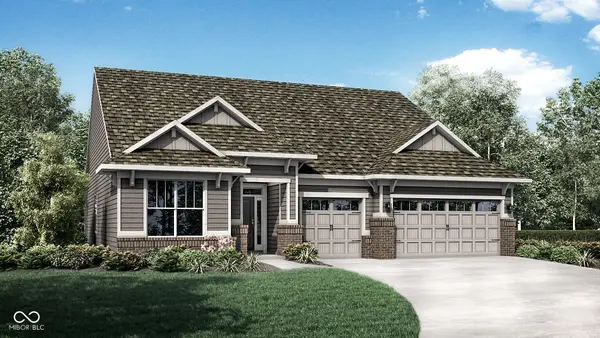6062 W Nautica Boulevard, McCordsville, IN 46055
Local realty services provided by:Schuler Bauer Real Estate ERA Powered



6062 W Nautica Boulevard,McCordsville, IN 46055
$450,000
- 4 Beds
- 4 Baths
- 3,360 sq. ft.
- Single family
- Pending
Listed by:kimberly mcdonald
Office:century 21 scheetz
MLS#:22050731
Source:IN_MIBOR
Price summary
- Price:$450,000
- Price per sq. ft.:$133.93
About this home
Step into this beautifully updated 4-bedroom, 2 full bath, 2 half bath home with endless additional space including a finished basement, generous office, and spacious loft. This former model home is nestled on a serene, wooded lot in the highly sought-after Bay Creek at Geist. Throughout the main living areas, you'll appreciate the impressive 9-ft ceilings and updated luxury vinyl plank. The heart of the home is the updated kitchen, featuring elegant granite countertops, double oven, breakfast area, and an island-perfect for culinary adventures and casual gatherings. For more formal occasions, an elegant dining room provides an ideal setting. Enjoy the inviting living room with a cozy fireplace that creates a perfect spot for cozy evenings. You'll discover generous additional living areas, including a spacious office perfect for remote work or quiet study, and an expansive loft that provides versatile space for entertainment or relaxation. The finished basement adds even more possibilities, offering ample room for entertaining. Unwind in the generous master suite, featuring fresh carpet and elegant, vaulted ceilings that create an open and airy ambiance, and an updated ensuite bath with heated floors for ultimate comfort. Enjoy the outdoors from your private screened-in porch or gather around the stamped concrete patio with fire pit for cozy evenings under the stars. Car enthusiasts and those needing extra storage will appreciate the three-car expansive garage with impressive 10-ft ceilings. Maintaining the lawn is made effortless with an irrigation system. Benefit from the exceptional amenities this neighborhood offers, including a refreshing pool, clubhouse, playground, basketball court, and scenic walking paths, offering a vibrant and active community lifestyle. With its prime location and an abundance of desirable features, this home truly offers a lifestyle of convenience and tranquility. Schedule your showing today to call this home!
Contact an agent
Home facts
- Year built:2001
- Listing Id #:22050731
- Added:28 day(s) ago
- Updated:July 22, 2025 at 06:43 PM
Rooms and interior
- Bedrooms:4
- Total bathrooms:4
- Full bathrooms:2
- Half bathrooms:2
- Living area:3,360 sq. ft.
Heating and cooling
- Cooling:Central Electric
- Heating:Forced Air
Structure and exterior
- Year built:2001
- Building area:3,360 sq. ft.
- Lot area:0.32 Acres
Schools
- Middle school:Mt Vernon Middle School
Utilities
- Water:Public Water
Finances and disclosures
- Price:$450,000
- Price per sq. ft.:$133.93
New listings near 6062 W Nautica Boulevard
- New
 $629,990Active4 beds 3 baths3,179 sq. ft.
$629,990Active4 beds 3 baths3,179 sq. ft.9051 Ambassador Street, McCordsville, IN 46055
MLS# 22056743Listed by: M/I HOMES OF INDIANA, L.P. - New
 $464,990Active3 beds 2 baths2,051 sq. ft.
$464,990Active3 beds 2 baths2,051 sq. ft.6703 Thresher Pass, McCordsville, IN 46055
MLS# 22056328Listed by: BERKSHIRE HATHAWAY HOME  $654,900Pending4 beds 4 baths4,611 sq. ft.
$654,900Pending4 beds 4 baths4,611 sq. ft.9842 N Wind River Run, McCordsville, IN 46055
MLS# 22055983Listed by: F.C. TUCKER COMPANY- New
 $339,000Active3 beds 2 baths1,600 sq. ft.
$339,000Active3 beds 2 baths1,600 sq. ft.6719 Birmingham Avenue, McCordsville, IN 46055
MLS# 22055681Listed by: FORTHRIGHT REAL ESTATE - New
 $804,028Active4 beds 4 baths4,029 sq. ft.
$804,028Active4 beds 4 baths4,029 sq. ft.6996 Gibson Lane, McCordsville, IN 46055
MLS# 22055580Listed by: HMS REAL ESTATE, LLC - New
 $323,920Active3 beds 2 baths1,567 sq. ft.
$323,920Active3 beds 2 baths1,567 sq. ft.8645 Marietta Lane, McCordsville, IN 46055
MLS# 22054785Listed by: COMPASS INDIANA, LLC - New
 $436,300Active5 beds 4 baths3,174 sq. ft.
$436,300Active5 beds 4 baths3,174 sq. ft.5390 Hill Creek Drive, McCordsville, IN 46055
MLS# 22054788Listed by: COMPASS INDIANA, LLC  $521,570Pending5 beds 4 baths3,221 sq. ft.
$521,570Pending5 beds 4 baths3,221 sq. ft.9080 Summerton Street, McCordsville, IN 46055
MLS# 22055380Listed by: COMPASS INDIANA, LLC- New
 $365,325Active3 beds 2 baths1,800 sq. ft.
$365,325Active3 beds 2 baths1,800 sq. ft.9326 Abner Court, McCordsville, IN 46055
MLS# 22055385Listed by: COMPASS INDIANA, LLC - New
 $454,035Active3 beds 2 baths2,092 sq. ft.
$454,035Active3 beds 2 baths2,092 sq. ft.9396 Gaskin Lane, McCordsville, IN 46055
MLS# 22055390Listed by: COMPASS INDIANA, LLC

