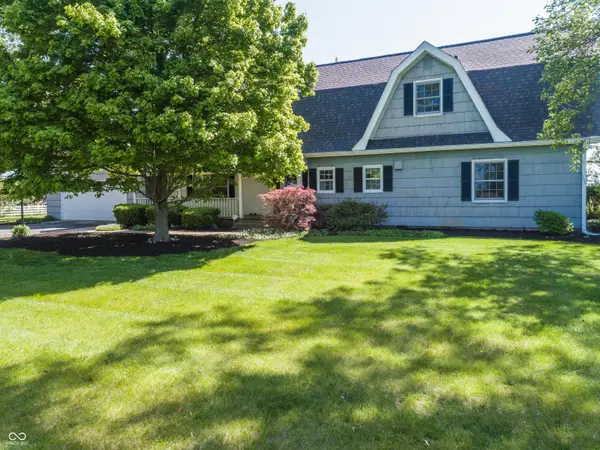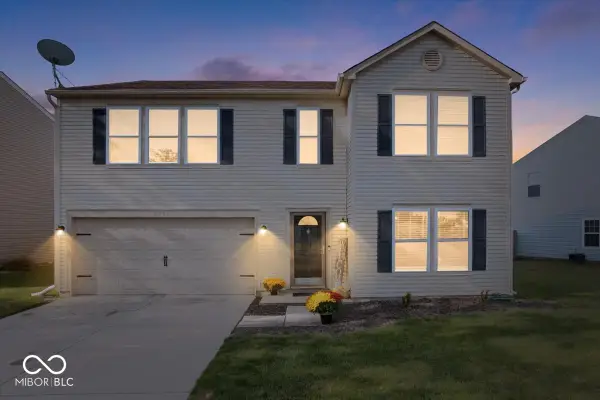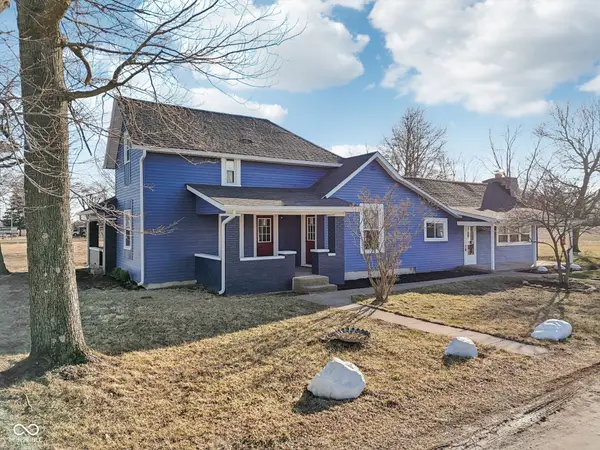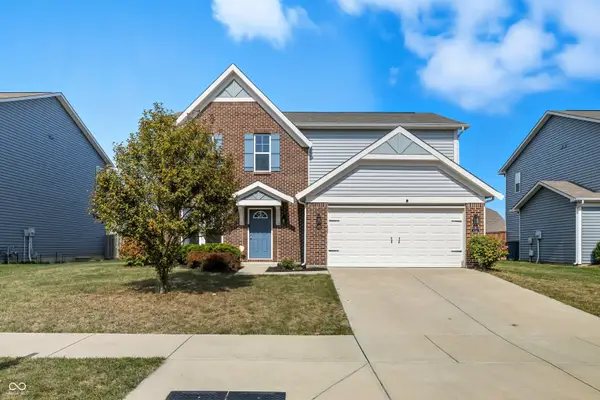6210 Fairview Drive, McCordsville, IN 46055
Local realty services provided by:Schuler Bauer Real Estate ERA Powered
6210 Fairview Drive,McCordsville, IN 46055
$479,000
- 2 Beds
- 3 Baths
- 2,501 sq. ft.
- Single family
- Pending
Listed by:nicholas spegal
Office:re/max realty group
MLS#:22001155
Source:IN_MIBOR
Price summary
- Price:$479,000
- Price per sq. ft.:$191.52
About this home
The Preserve at Brookside is a low maintenance community featuring only 98 homes with amazing amenities like a clubhouse and pool. This craftsman style 2 bedroom 3 bath 2,501 total sq ft McKinley floorplan has so many features including; fiber cement siding & brick exterior, dimensional roof shingles, 9' ceilings, vinyl windows, an insulated fiberglass front door, a finished two-car garage, a steel insulated garage door, high efficiency electric water heater, irrigated and landscaped yards and more! This gracious floorplan offers a large great room, gourmet kitchen with stone countertops, mud room w/built-in bench, an upstairs flex room that could be used as an office, den or secondary living space and a full bath. The primary suite sitting on the main level has a roll-in tiled shower for convenience, spacious walk-in closet and double sinks. It is situated in a highly desirable area, minutes from several local attractions including Geist Reservoir, Daniel's Vineyard, Geist Waterfront Park, Fishers Agri-Park, and Hamilton Town Center.
Contact an agent
Home facts
- Year built:2024
- Listing ID #:22001155
- Added:386 day(s) ago
- Updated:October 05, 2025 at 07:35 AM
Rooms and interior
- Bedrooms:2
- Total bathrooms:3
- Full bathrooms:3
- Living area:2,501 sq. ft.
Heating and cooling
- Cooling:Central Electric
- Heating:Forced Air
Structure and exterior
- Year built:2024
- Building area:2,501 sq. ft.
- Lot area:0.08 Acres
Schools
- Middle school:Mt Vernon Middle School
Utilities
- Water:Public Water
Finances and disclosures
- Price:$479,000
- Price per sq. ft.:$191.52
New listings near 6210 Fairview Drive
- New
 $820,000Active5 beds 5 baths5,379 sq. ft.
$820,000Active5 beds 5 baths5,379 sq. ft.6677 W May Apple Drive, McCordsville, IN 46055
MLS# 22048706Listed by: LEONA REALTY, LLC - New
 $475,000Active3 beds 3 baths5,244 sq. ft.
$475,000Active3 beds 3 baths5,244 sq. ft.3548 W 500 N, McCordsville, IN 46055
MLS# 22066363Listed by: RE/MAX REALTY GROUP - New
 $285,000Active4 beds 3 baths2,519 sq. ft.
$285,000Active4 beds 3 baths2,519 sq. ft.5762 N Jamestown Drive, McCordsville, IN 46055
MLS# 22065978Listed by: EXP REALTY, LLC - New
 $384,900Active4 beds 3 baths2,778 sq. ft.
$384,900Active4 beds 3 baths2,778 sq. ft.4844 N 700 W, McCordsville, IN 46055
MLS# 22066276Listed by: COMPASS INDIANA, LLC - New
 $349,990Active3 beds 3 baths2,009 sq. ft.
$349,990Active3 beds 3 baths2,009 sq. ft.6322 Fawn Way, McCordsville, IN 46055
MLS# 22065979Listed by: A PRIME INSURANCE & REALTY - New
 $440,000Active4 beds 4 baths3,081 sq. ft.
$440,000Active4 beds 4 baths3,081 sq. ft.6603 Laredo Drive, McCordsville, IN 46055
MLS# 22063831Listed by: CARPENTER, REALTORS - New
 $407,000Active5 beds 3 baths3,066 sq. ft.
$407,000Active5 beds 3 baths3,066 sq. ft.7083 N Abilene Way, McCordsville, IN 46055
MLS# 22064231Listed by: F.C. TUCKER/PROSPERITY - Open Sun, 2 to 4pmNew
 $389,900Active3 beds 3 baths2,263 sq. ft.
$389,900Active3 beds 3 baths2,263 sq. ft.8660 Fawn Way, McCordsville, IN 46055
MLS# 22065360Listed by: KELLER WILLIAMS INDPLS METRO N - New
 $449,900Active3 beds 2 baths2,092 sq. ft.
$449,900Active3 beds 2 baths2,092 sq. ft.9338 Abner Street, McCordsville, IN 46055
MLS# 22065654Listed by: TRUEBLOOD REAL ESTATE - Open Sun, 12 to 2pmNew
 $779,900Active5 beds 4 baths5,014 sq. ft.
$779,900Active5 beds 4 baths5,014 sq. ft.9944 Timberwood Lane, McCordsville, IN 46055
MLS# 22066101Listed by: HIGHGARDEN REAL ESTATE
