6212 N Woods Edge Drive, McCordsville, IN 46055
Local realty services provided by:Schuler Bauer Real Estate ERA Powered
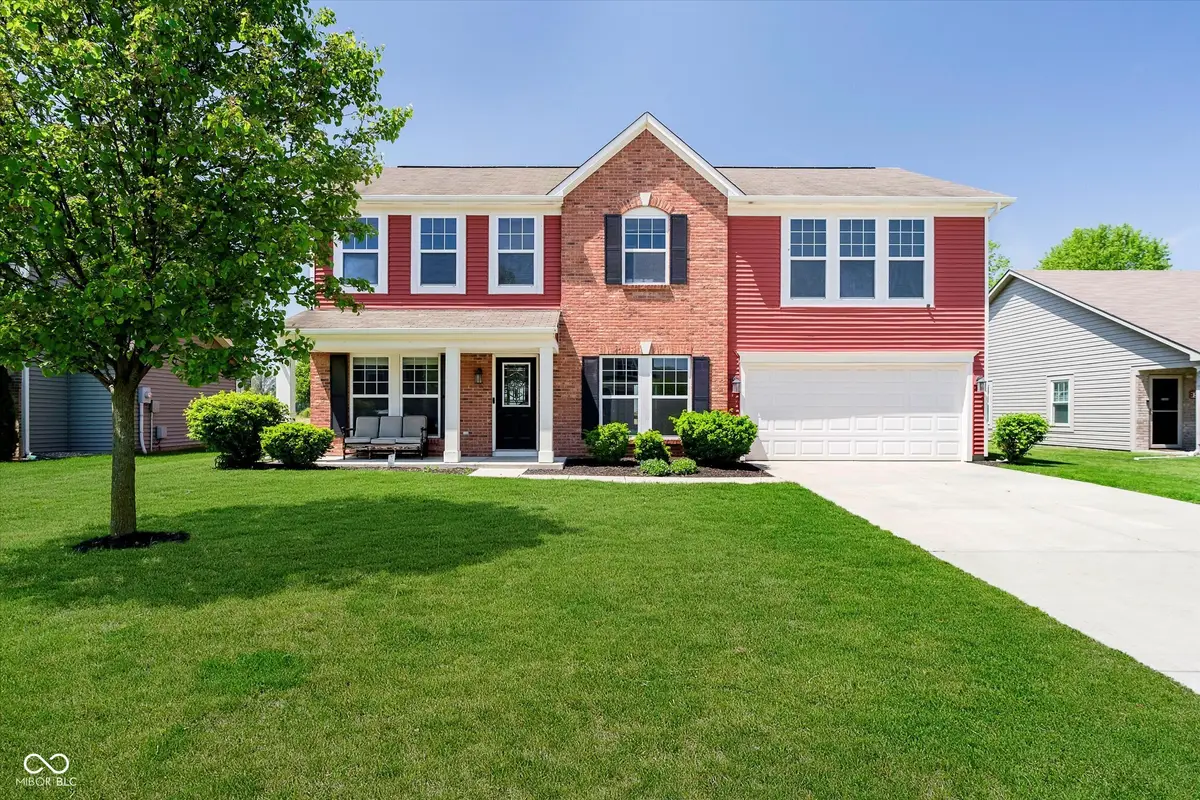
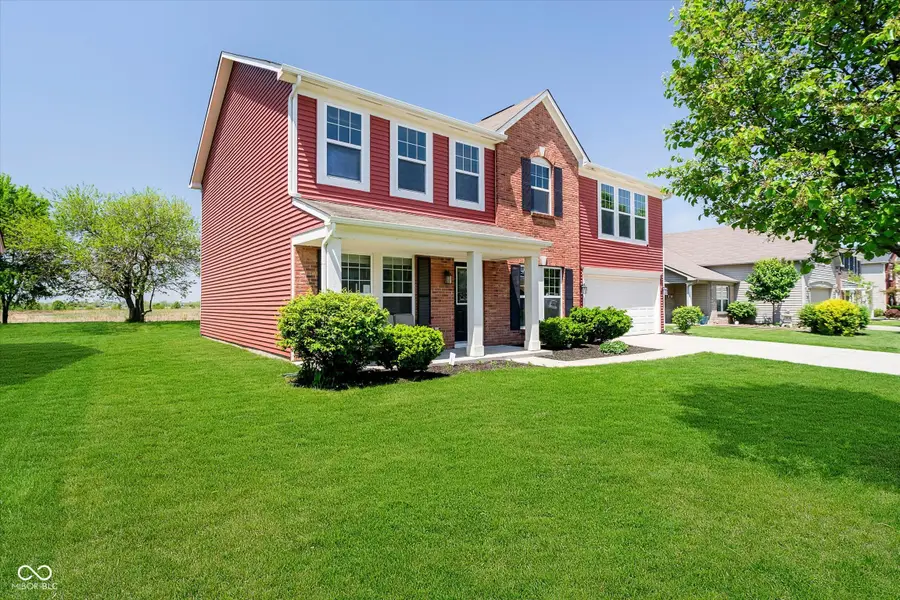
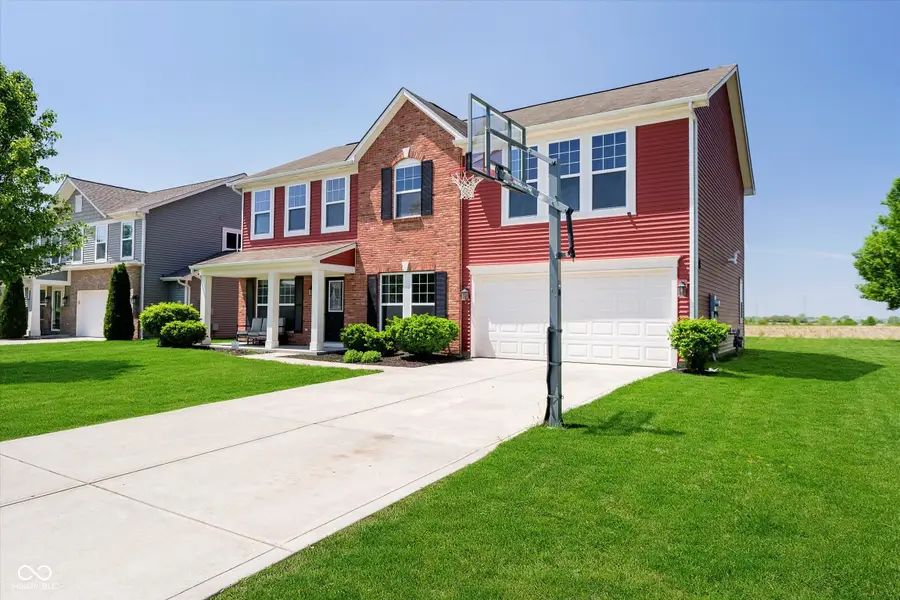
6212 N Woods Edge Drive,McCordsville, IN 46055
$360,000
- 5 Beds
- 3 Baths
- 2,678 sq. ft.
- Single family
- Active
Listed by:lakisha lately
Office:f.c. tucker company
MLS#:22038331
Source:IN_MIBOR
Price summary
- Price:$360,000
- Price per sq. ft.:$134.43
About this home
Discover comfort and convenience in this well-maintained 5-bedroom, 2.5-bath home located in a highly sought-after neighborhood within the top-rated Mt Vernon School District. Perfectly designed for modern living, this home features an upstairs loft-ideal for a media room, play area, or cozy reading nook. Enjoy outdoor living with a covered front porch and an open back patio-great for relaxing or entertaining guests. Step inside to an updated kitchen with solid-surface countertops, a large pantry, and modern finishes that make meal prep a joy. The kitchen flows seamlessly into the main living area, keeping everyone connected. Need space to work from home or study? The main-level office offers privacy and flexibility to fit your family's needs. Upstairs, the spacious primary suite provides a true retreat with a walk-in shower, garden tub, dual vanities, and a generous walk-in closet. But the benefits don't stop at the front door-the community offers exceptional amenities including a swimming pool, clubhouse, playground, and basketball court, giving you plenty of options for recreation and relaxation right outside your home. With a 2-car garage, curb appeal, and a location just minutes from I-70, grocery stores, and local dining, this home checks all the boxes. Don't miss your opportunity to own a home that combines space, style, and an active, welcoming neighborhood. Schedule your tour today!
Contact an agent
Home facts
- Year built:2013
- Listing Id #:22038331
- Added:71 day(s) ago
- Updated:August 12, 2025 at 07:43 PM
Rooms and interior
- Bedrooms:5
- Total bathrooms:3
- Full bathrooms:2
- Half bathrooms:1
- Living area:2,678 sq. ft.
Heating and cooling
- Cooling:Central Electric
- Heating:Forced Air
Structure and exterior
- Year built:2013
- Building area:2,678 sq. ft.
- Lot area:0.18 Acres
Schools
- Middle school:Mt Vernon Middle School
Utilities
- Water:Public Water
Finances and disclosures
- Price:$360,000
- Price per sq. ft.:$134.43
New listings near 6212 N Woods Edge Drive
- New
 $629,990Active4 beds 3 baths3,179 sq. ft.
$629,990Active4 beds 3 baths3,179 sq. ft.9051 Ambassador Street, McCordsville, IN 46055
MLS# 22056743Listed by: M/I HOMES OF INDIANA, L.P. - New
 $464,990Active3 beds 2 baths2,051 sq. ft.
$464,990Active3 beds 2 baths2,051 sq. ft.6703 Thresher Pass, McCordsville, IN 46055
MLS# 22056328Listed by: BERKSHIRE HATHAWAY HOME  $654,900Pending4 beds 4 baths4,611 sq. ft.
$654,900Pending4 beds 4 baths4,611 sq. ft.9842 N Wind River Run, McCordsville, IN 46055
MLS# 22055983Listed by: F.C. TUCKER COMPANY- New
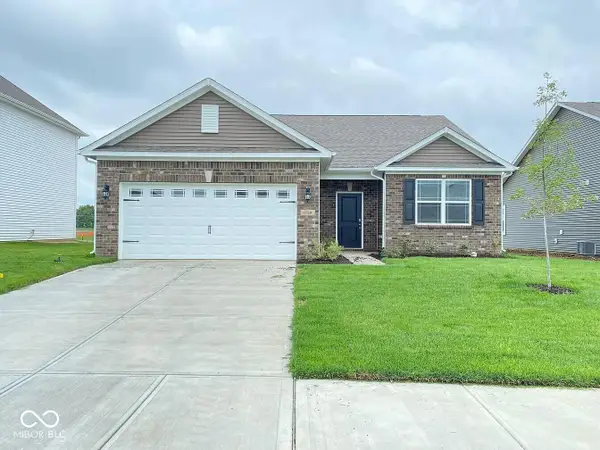 $339,000Active3 beds 2 baths1,600 sq. ft.
$339,000Active3 beds 2 baths1,600 sq. ft.6719 Birmingham Avenue, McCordsville, IN 46055
MLS# 22055681Listed by: FORTHRIGHT REAL ESTATE - New
 $804,028Active4 beds 4 baths4,029 sq. ft.
$804,028Active4 beds 4 baths4,029 sq. ft.6996 Gibson Lane, McCordsville, IN 46055
MLS# 22055580Listed by: HMS REAL ESTATE, LLC - New
 $323,920Active3 beds 2 baths1,567 sq. ft.
$323,920Active3 beds 2 baths1,567 sq. ft.8645 Marietta Lane, McCordsville, IN 46055
MLS# 22054785Listed by: COMPASS INDIANA, LLC - New
 $436,300Active5 beds 4 baths3,174 sq. ft.
$436,300Active5 beds 4 baths3,174 sq. ft.5390 Hill Creek Drive, McCordsville, IN 46055
MLS# 22054788Listed by: COMPASS INDIANA, LLC  $521,570Pending5 beds 4 baths3,221 sq. ft.
$521,570Pending5 beds 4 baths3,221 sq. ft.9080 Summerton Street, McCordsville, IN 46055
MLS# 22055380Listed by: COMPASS INDIANA, LLC- New
 $365,325Active3 beds 2 baths1,800 sq. ft.
$365,325Active3 beds 2 baths1,800 sq. ft.9326 Abner Court, McCordsville, IN 46055
MLS# 22055385Listed by: COMPASS INDIANA, LLC - New
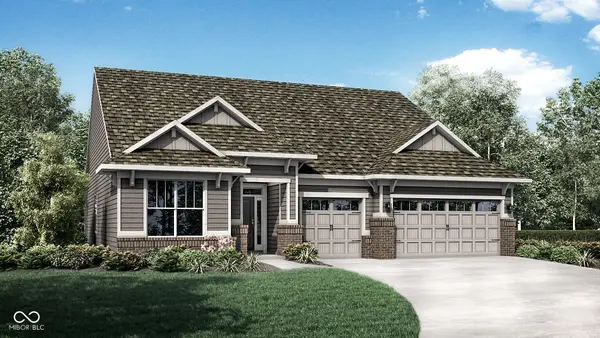 $454,035Active3 beds 2 baths2,092 sq. ft.
$454,035Active3 beds 2 baths2,092 sq. ft.9396 Gaskin Lane, McCordsville, IN 46055
MLS# 22055390Listed by: COMPASS INDIANA, LLC

