6222 Fairview Drive, McCordsville, IN 46055
Local realty services provided by:Schuler Bauer Real Estate ERA Powered
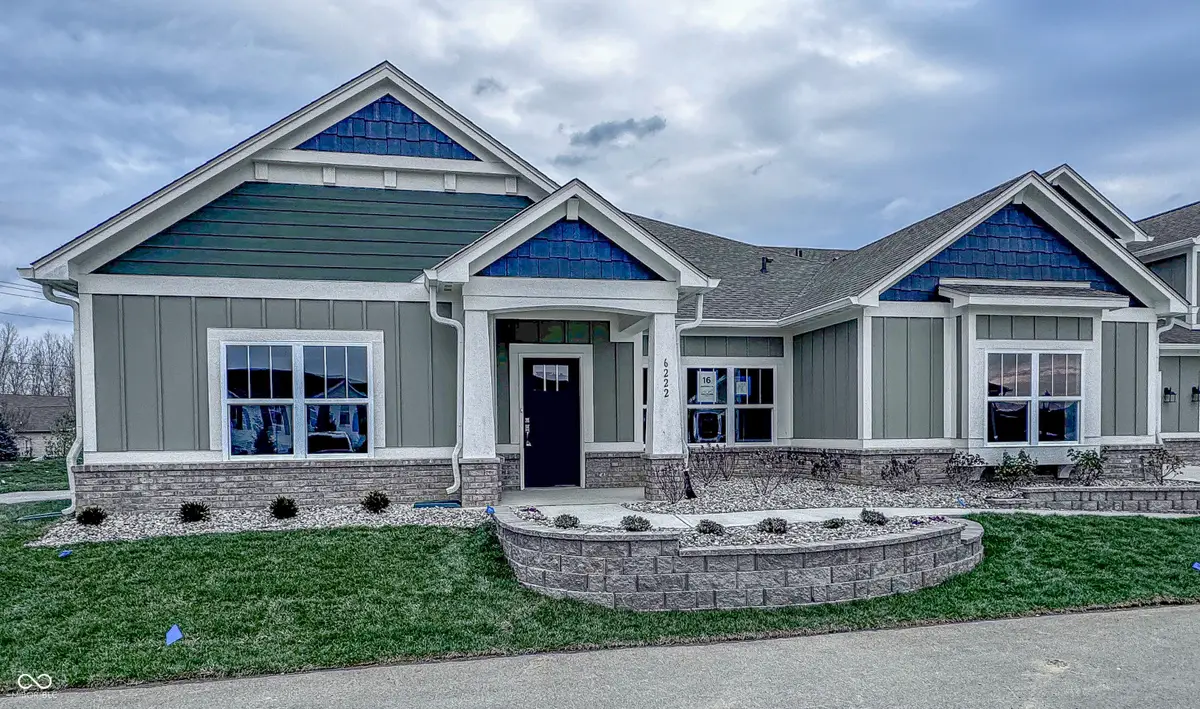
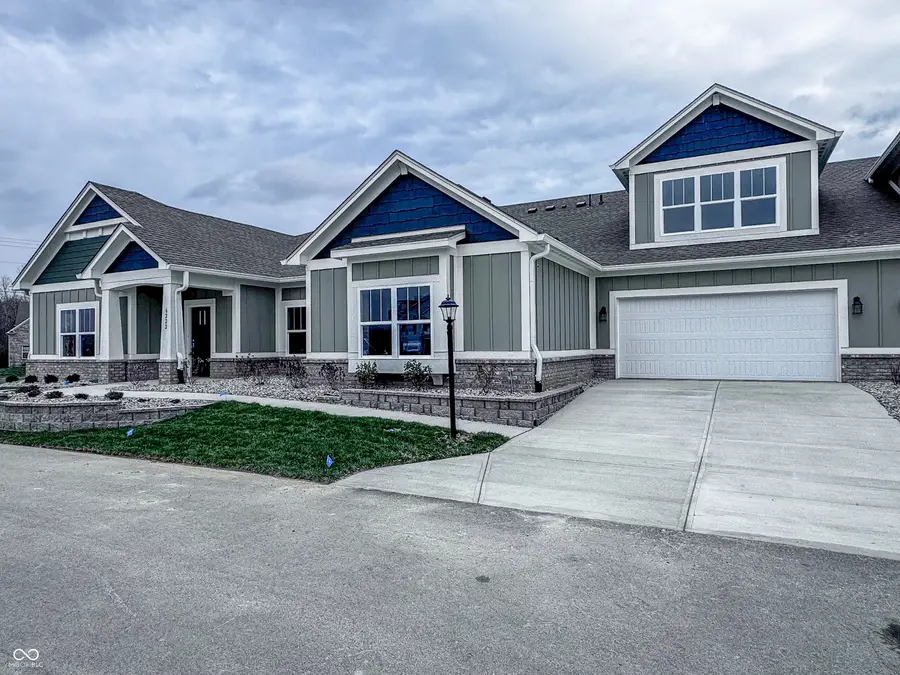

6222 Fairview Drive,McCordsville, IN 46055
$509,900
- 2 Beds
- 3 Baths
- 2,649 sq. ft.
- Single family
- Active
Listed by:chris schulhof
Office:re/max realty services
MLS#:22030258
Source:IN_MIBOR
Price summary
- Price:$509,900
- Price per sq. ft.:$192.49
About this home
Welcome to the Newest neighborhood in McCordsville! The Preserve at Brookside is a BRAND NEW community featuring only 98 homes with amazing amenities: Exterior Maintenance Included, a clubhouse, pool, and several nearby walking paths. It is situated in a highly desirable area, minutes from several local attractions including Geist Reservoir, Daniel's Vineyard, Geist Waterfront Park, Fishers Agri-Park, and Hamilton Town Center. You'll also enjoy the vibrant local community events, and nearby shopping/dining venues. The LINCOLN floorplan has so many features to list including; fiber cement siding & brick exterior, dimensional roof shingles, 9' ceilings, vinyl windows, insulated fiberglass front door, two-car finished garage, steel insulated garage door, high efficiency electric water heater, stone countertops, irrigated and landscaped yards and more. This craftsman-style 2 bedroom 3 bath offers an open & airy floorplan with a large great room, gourmet kitchen, mud room w/built-in bench, upstairs flex room --think office, den or secondary living space and a full bath. MAIN level PRIMARY suite features a roll-in tiled shower for convenience, spacious walk-in closet, double sinks and so much more! Directly across the street from the POOL; which will be started Spring 2025. Clubhouse is completed. Private Remarks
Contact an agent
Home facts
- Year built:2024
- Listing Id #:22030258
- Added:121 day(s) ago
- Updated:July 07, 2025 at 10:41 PM
Rooms and interior
- Bedrooms:2
- Total bathrooms:3
- Full bathrooms:3
- Living area:2,649 sq. ft.
Heating and cooling
- Cooling:Central Electric
- Heating:Forced Air
Structure and exterior
- Year built:2024
- Building area:2,649 sq. ft.
- Lot area:0.08 Acres
Schools
- High school:Mt Vernon High School
- Middle school:Mt Vernon Middle School
Utilities
- Water:Public Water
Finances and disclosures
- Price:$509,900
- Price per sq. ft.:$192.49
New listings near 6222 Fairview Drive
- Open Sat, 12 to 2pmNew
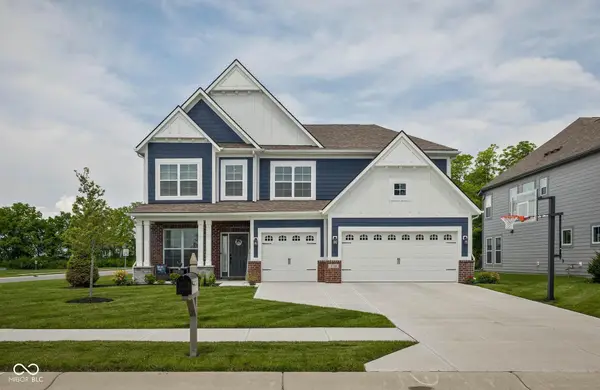 $499,900Active4 beds 3 baths3,118 sq. ft.
$499,900Active4 beds 3 baths3,118 sq. ft.6784 Vail Court, McCordsville, IN 46055
MLS# 22053241Listed by: F.C. TUCKER COMPANY - Open Wed, 5 to 7pmNew
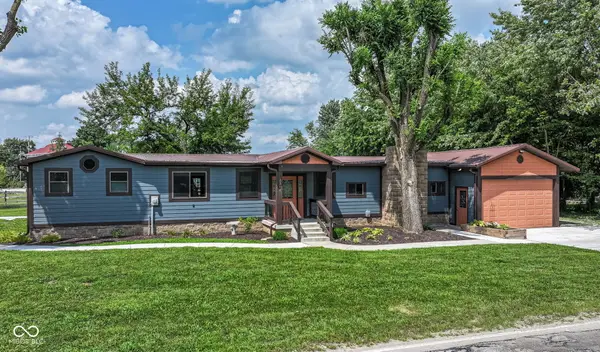 $399,000Active3 beds 4 baths2,340 sq. ft.
$399,000Active3 beds 4 baths2,340 sq. ft.6348 W 750 N, McCordsville, IN 46055
MLS# 22052584Listed by: BERKSHIRE HATHAWAY HOME - New
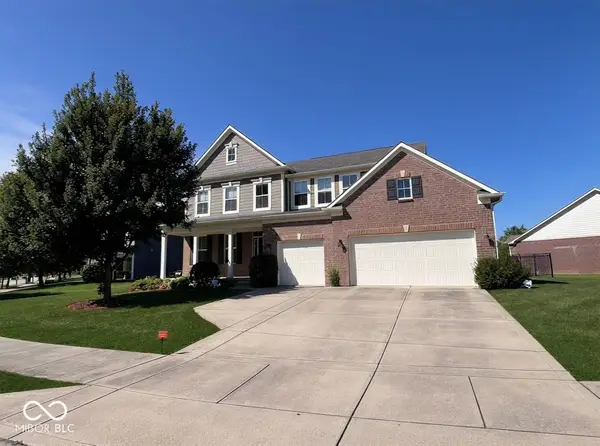 $495,000Active5 beds 4 baths3,253 sq. ft.
$495,000Active5 beds 4 baths3,253 sq. ft.14479 Brook Meadow Drive, McCordsville, IN 46055
MLS# 22053074Listed by: FATHOM REALTY - Open Sat, 11am to 6pmNew
 $399,999Active4 beds 4 baths2,817 sq. ft.
$399,999Active4 beds 4 baths2,817 sq. ft.5786 Arcade Boulevard, McCordsville, IN 46055
MLS# 22053665Listed by: PYATT BUILDERS, LLC - Open Sat, 11am to 6pmNew
 $374,999Active3 beds 4 baths2,292 sq. ft.
$374,999Active3 beds 4 baths2,292 sq. ft.5778 Arcade Boulevard, McCordsville, IN 46055
MLS# 22053712Listed by: PYATT BUILDERS, LLC - New
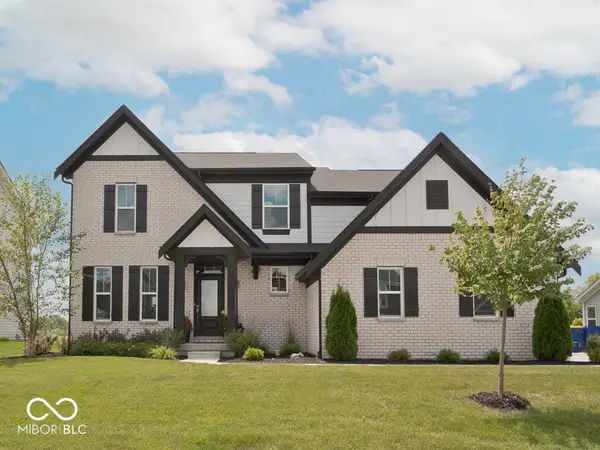 $589,900Active4 beds 3 baths4,215 sq. ft.
$589,900Active4 beds 3 baths4,215 sq. ft.6475 Teakwood Way, McCordsville, IN 46055
MLS# 22053100Listed by: COTTINGHAM REALTY, APPRAISAL  $250,000Pending3 beds 2 baths1,458 sq. ft.
$250,000Pending3 beds 2 baths1,458 sq. ft.4858 W Ricks Drive S, McCordsville, IN 46055
MLS# 22052926Listed by: HIGHGARDEN REAL ESTATE $400,000Pending3 beds 2 baths2,354 sq. ft.
$400,000Pending3 beds 2 baths2,354 sq. ft.5846 W River Chase Lane, McCordsville, IN 46055
MLS# 22051511Listed by: CENTURY 21 SCHEETZ- New
 $110,000Active0.62 Acres
$110,000Active0.62 Acres4902 N 700 W, McCordsville, IN 46055
MLS# 22052847Listed by: COMPASS INDIANA, LLC - New
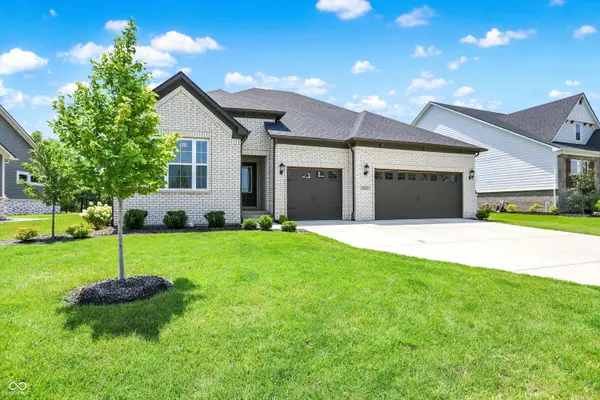 $680,000Active3 beds 4 baths3,554 sq. ft.
$680,000Active3 beds 4 baths3,554 sq. ft.6619 Vintners Park Boulevard, McCordsville, IN 46055
MLS# 22050728Listed by: REDFIN CORPORATION

