6438 Pin Oak Drive, McCordsville, IN 46055
Local realty services provided by:Schuler Bauer Real Estate ERA Powered
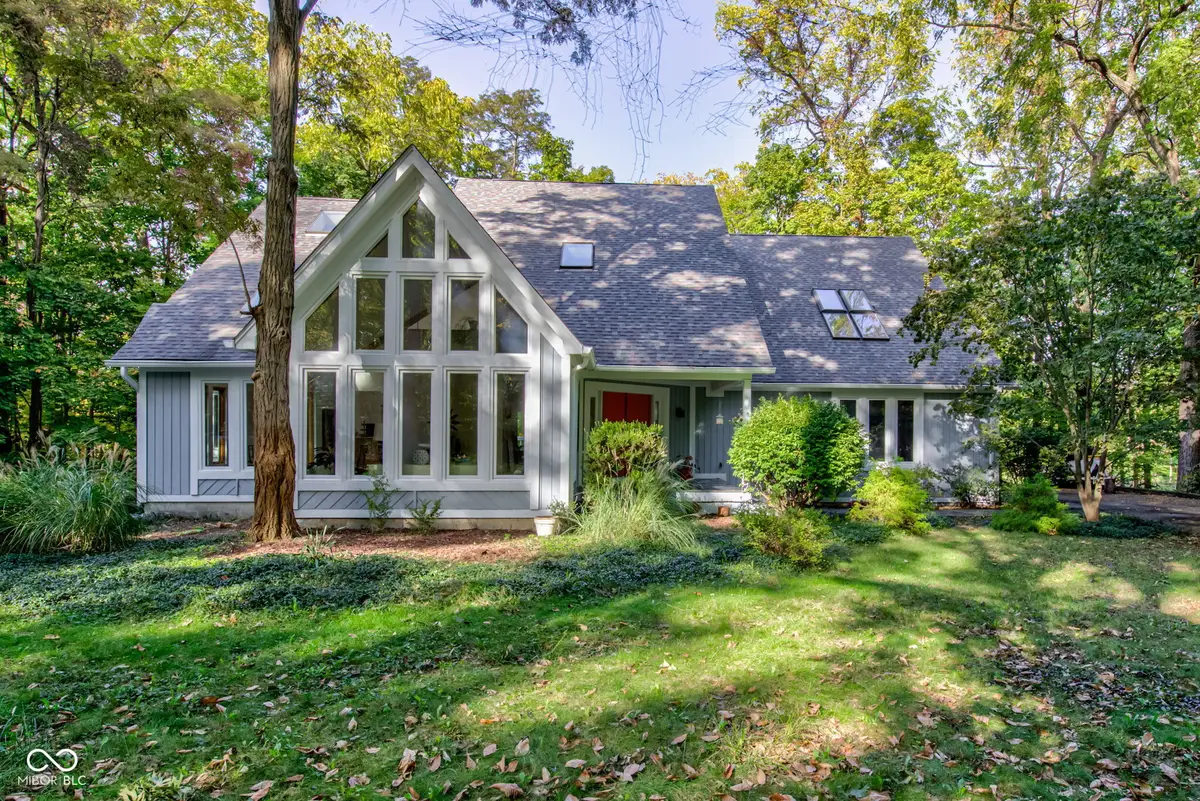
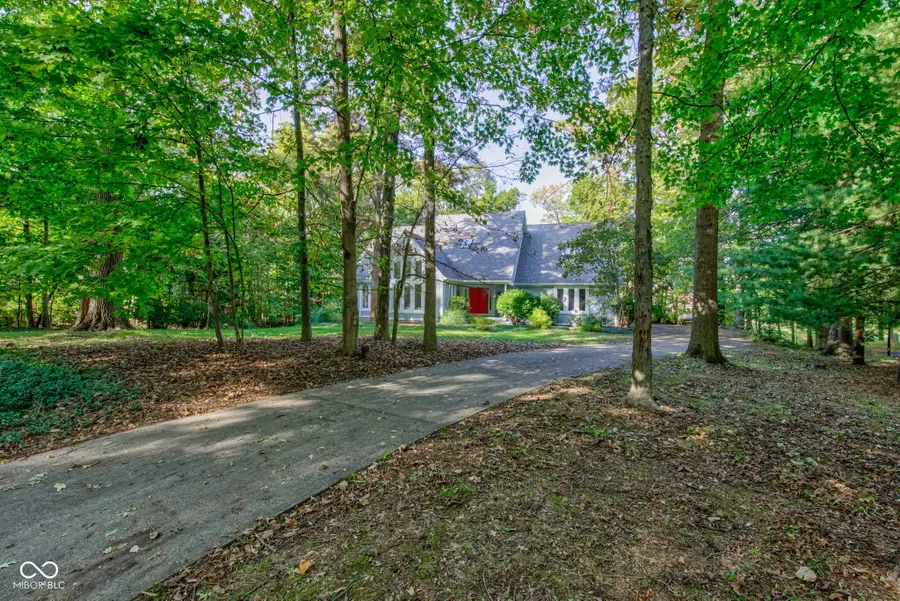
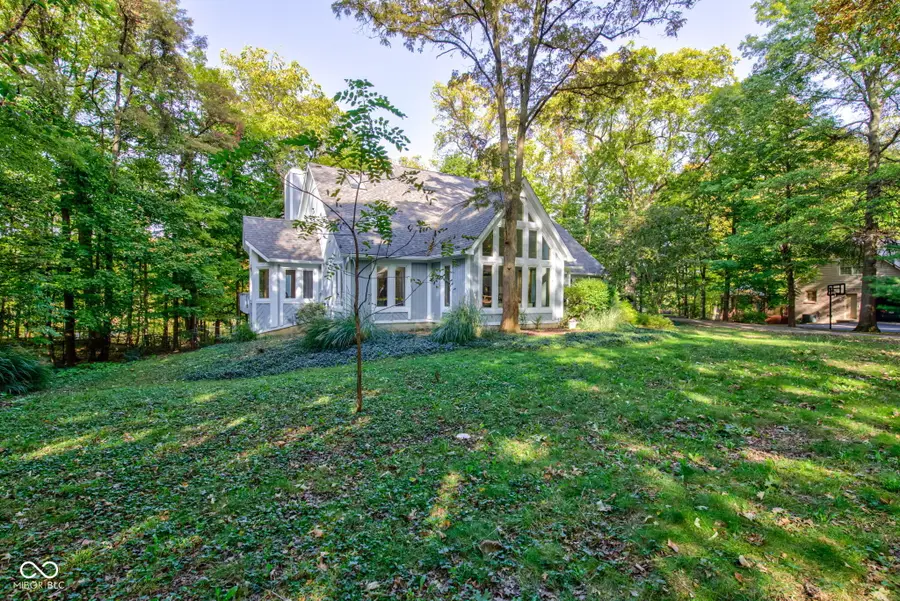
Listed by:sharon lovejoy
Office:bluprint real estate group
MLS#:22006757
Source:IN_MIBOR
Price summary
- Price:$665,000
- Price per sq. ft.:$144.03
About this home
Nature, privacy, lakefront, amazing architecture- this one has it all. Tucked away on this .64 acre wooded lot in Highland Springs is your dream home. Custom design and built with soaring ceilings, tons of skylights, spacious rooms, 4 levels of decks and views everywhere. The entry way beckons you with vaulted ceilings and stunning views. The formal living room boasts a custom wall of windows facing the woods. The private formal Dining room leads you into the all new kitchen-Samsung appliances, quartz counters, updated cabinets. The kitchen has a dining nook with another wall of windows, large island w/ breakfast bar and is open to the large family room w/ FP and walk out to main level deck. Upstairs find a huge Master suite, 2 walk in closets, a solarium room, large MBA has walk in shower, and a walk out to the upper level covered master deck -and such a peaceful view. Large loft with skylights, overlooks main level & features a cozy library hall, office space, plant ledge, and sitting area. Large finished space in the basement can be 4th and 5th bedrooms, or large movie/rec room featuring a wet bar, bath, and a walk out to the ground level patio. Also, a workshop/storage room. This wooded lot backs up to Shadow Lake and features your own dock, a fountain, fishing, kayaking or just relaxing. This stunning, contemporary home is a must see. Call today!
Contact an agent
Home facts
- Year built:1989
- Listing Id #:22006757
- Added:289 day(s) ago
- Updated:July 18, 2025 at 08:39 PM
Rooms and interior
- Bedrooms:3
- Total bathrooms:4
- Full bathrooms:2
- Half bathrooms:2
- Living area:4,617 sq. ft.
Heating and cooling
- Cooling:Central Electric
- Heating:Forced Air
Structure and exterior
- Year built:1989
- Building area:4,617 sq. ft.
- Lot area:0.65 Acres
Schools
- High school:Mt Vernon High School
- Middle school:Mt Vernon Middle School
- Elementary school:McCordsville Elementary School
Finances and disclosures
- Price:$665,000
- Price per sq. ft.:$144.03
New listings near 6438 Pin Oak Drive
- Open Sat, 12 to 2pmNew
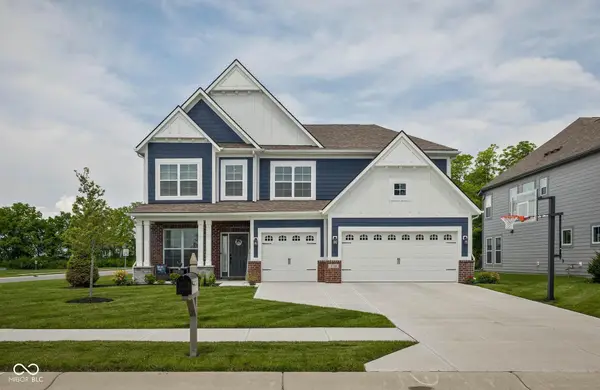 $499,900Active4 beds 3 baths3,118 sq. ft.
$499,900Active4 beds 3 baths3,118 sq. ft.6784 Vail Court, McCordsville, IN 46055
MLS# 22053241Listed by: F.C. TUCKER COMPANY - Open Wed, 5 to 7pmNew
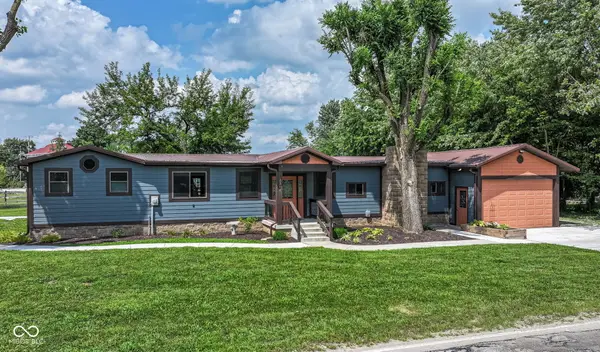 $399,000Active3 beds 4 baths2,340 sq. ft.
$399,000Active3 beds 4 baths2,340 sq. ft.6348 W 750 N, McCordsville, IN 46055
MLS# 22052584Listed by: BERKSHIRE HATHAWAY HOME - New
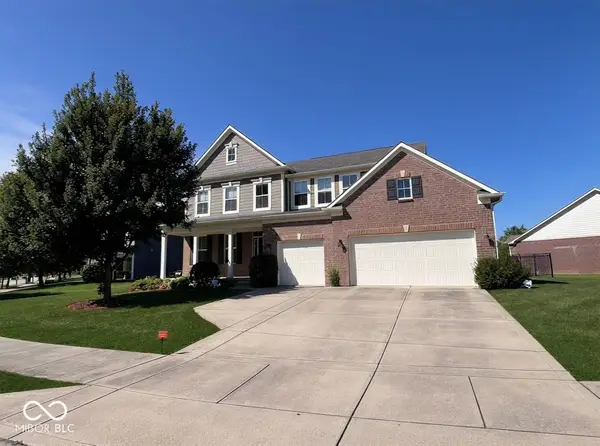 $495,000Active5 beds 4 baths3,253 sq. ft.
$495,000Active5 beds 4 baths3,253 sq. ft.14479 Brook Meadow Drive, McCordsville, IN 46055
MLS# 22053074Listed by: FATHOM REALTY - Open Sat, 11am to 6pmNew
 $399,999Active4 beds 4 baths2,817 sq. ft.
$399,999Active4 beds 4 baths2,817 sq. ft.5786 Arcade Boulevard, McCordsville, IN 46055
MLS# 22053665Listed by: PYATT BUILDERS, LLC - Open Sat, 11am to 6pmNew
 $374,999Active3 beds 4 baths2,292 sq. ft.
$374,999Active3 beds 4 baths2,292 sq. ft.5778 Arcade Boulevard, McCordsville, IN 46055
MLS# 22053712Listed by: PYATT BUILDERS, LLC - New
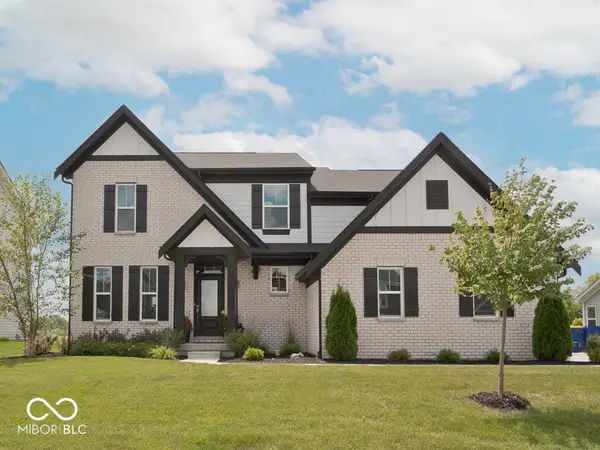 $589,900Active4 beds 3 baths4,215 sq. ft.
$589,900Active4 beds 3 baths4,215 sq. ft.6475 Teakwood Way, McCordsville, IN 46055
MLS# 22053100Listed by: COTTINGHAM REALTY, APPRAISAL  $250,000Pending3 beds 2 baths1,458 sq. ft.
$250,000Pending3 beds 2 baths1,458 sq. ft.4858 W Ricks Drive S, McCordsville, IN 46055
MLS# 22052926Listed by: HIGHGARDEN REAL ESTATE $400,000Pending3 beds 2 baths2,354 sq. ft.
$400,000Pending3 beds 2 baths2,354 sq. ft.5846 W River Chase Lane, McCordsville, IN 46055
MLS# 22051511Listed by: CENTURY 21 SCHEETZ- New
 $110,000Active0.62 Acres
$110,000Active0.62 Acres4902 N 700 W, McCordsville, IN 46055
MLS# 22052847Listed by: COMPASS INDIANA, LLC - New
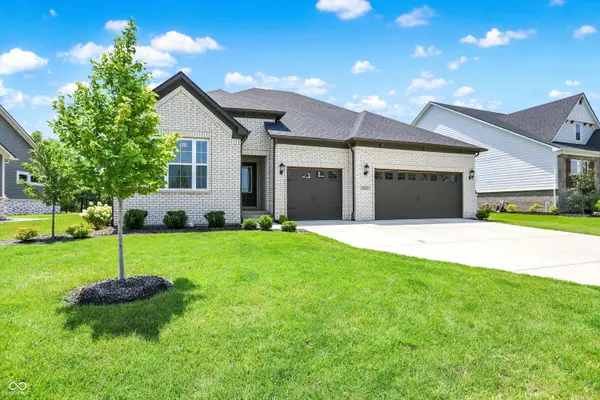 $680,000Active3 beds 4 baths3,554 sq. ft.
$680,000Active3 beds 4 baths3,554 sq. ft.6619 Vintners Park Boulevard, McCordsville, IN 46055
MLS# 22050728Listed by: REDFIN CORPORATION

