6644 Aberdeen Drive, McCordsville, IN 46055
Local realty services provided by:Schuler Bauer Real Estate ERA Powered
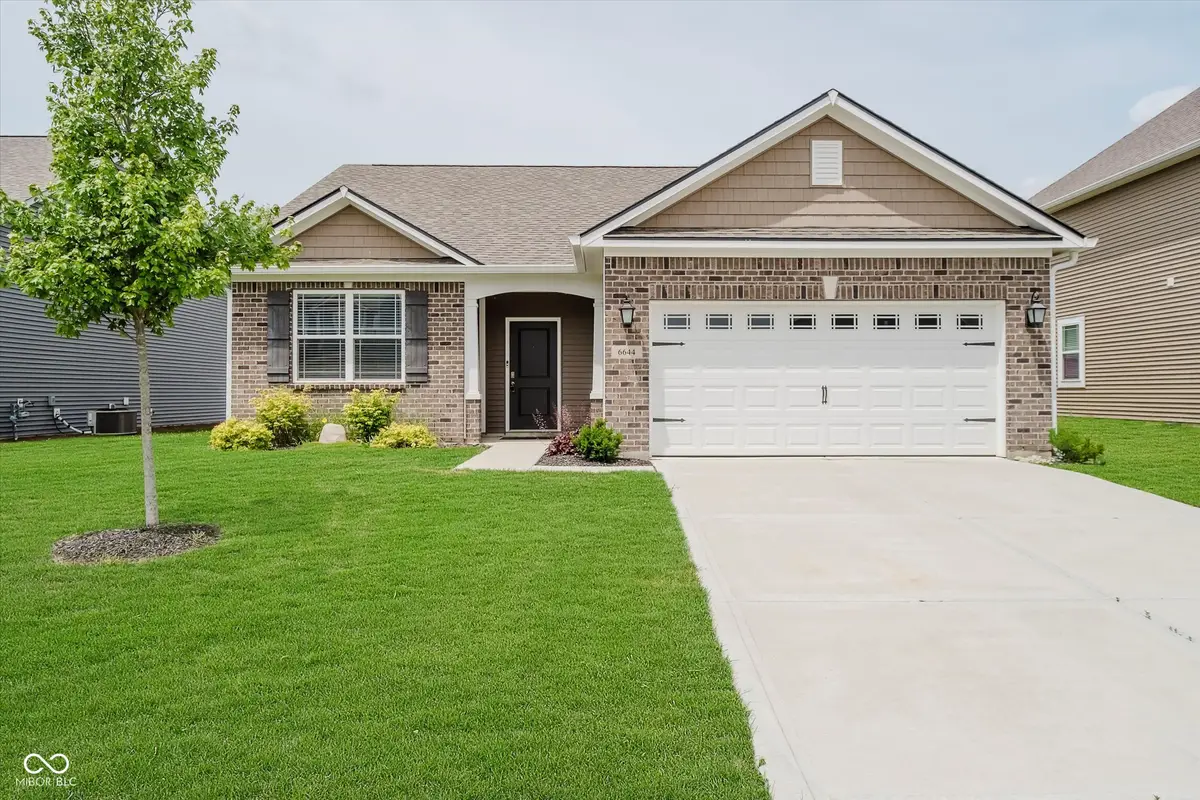

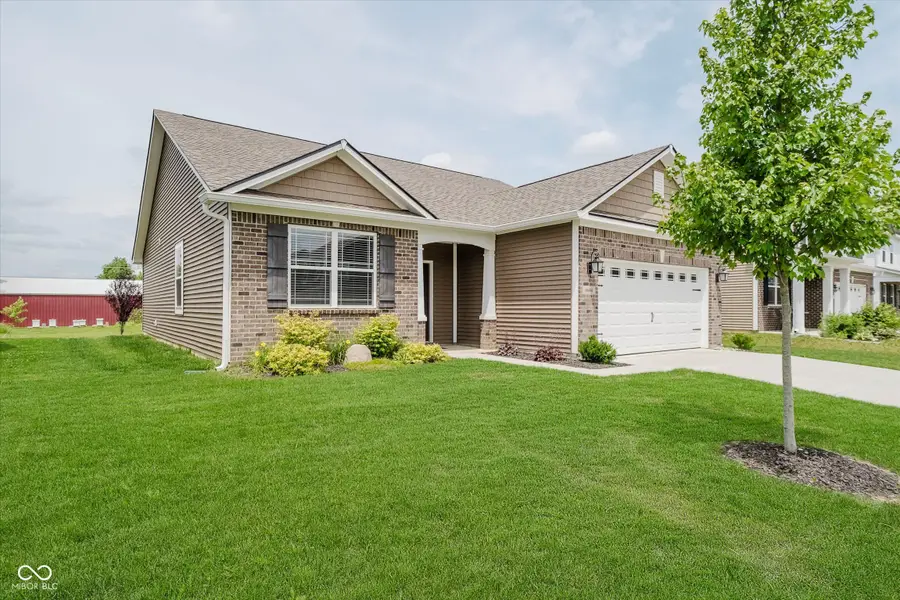
6644 Aberdeen Drive,McCordsville, IN 46055
$305,000
- 4 Beds
- 2 Baths
- 1,600 sq. ft.
- Single family
- Pending
Listed by:beau benjamin
Office:real broker, llc.
MLS#:22046434
Source:IN_MIBOR
Price summary
- Price:$305,000
- Price per sq. ft.:$190.63
About this home
Welcome to 6644 Aberdeen Drive-a move-in ready ranch in the fast-growing community of McCordsville! Built in 2021 and freshly painted throughout, this 4-bedroom, 2-bath home feels like new and offers modern style, thoughtful layout, and low-maintenance living-all on one level. Luxury vinyl plank flooring runs through the main living spaces, complementing the open-concept design that connects a spacious living area to a well-appointed kitchen with stainless steel appliances, generous cabinet and counter space, and a seating bar perfect for casual meals or entertaining. The split-bedroom floorplan offers privacy, with a spacious primary suite featuring a walk-in closet and an updated en suite with dual vanities and a floor-to-ceiling tiled shower. The front bedroom gets beautiful natural light and is ideal as a home office, guest room, or flex space. All bedrooms are carpeted for comfort. Other highlights include a 2-car garage, all mechanicals just 4 years old, and a clean, neutral design that's truly move-in ready. Outside, enjoy the benefits of a community pool and playground-perfect for summer fun without the upkeep. Located in a highly rated school district and surrounded by McCordsville's continued development, this home is a standout for first-time buyers, families, or investors. Schedule your showing today-this opportunity won't last!
Contact an agent
Home facts
- Year built:2021
- Listing Id #:22046434
- Added:37 day(s) ago
- Updated:July 03, 2025 at 07:40 PM
Rooms and interior
- Bedrooms:4
- Total bathrooms:2
- Full bathrooms:2
- Living area:1,600 sq. ft.
Heating and cooling
- Heating:Forced Air
Structure and exterior
- Year built:2021
- Building area:1,600 sq. ft.
- Lot area:0.18 Acres
Schools
- High school:Mt Vernon High School
- Middle school:Mt Vernon Middle School
- Elementary school:McCordsville Elementary School
Utilities
- Water:City/Municipal
Finances and disclosures
- Price:$305,000
- Price per sq. ft.:$190.63
New listings near 6644 Aberdeen Drive
- Open Sat, 12 to 2pmNew
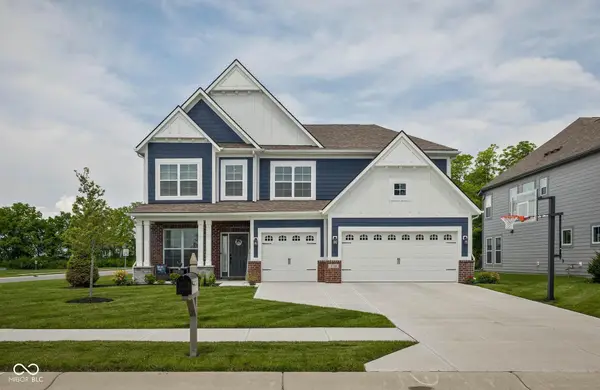 $499,900Active4 beds 3 baths3,118 sq. ft.
$499,900Active4 beds 3 baths3,118 sq. ft.6784 Vail Court, McCordsville, IN 46055
MLS# 22053241Listed by: F.C. TUCKER COMPANY - Open Wed, 5 to 7pmNew
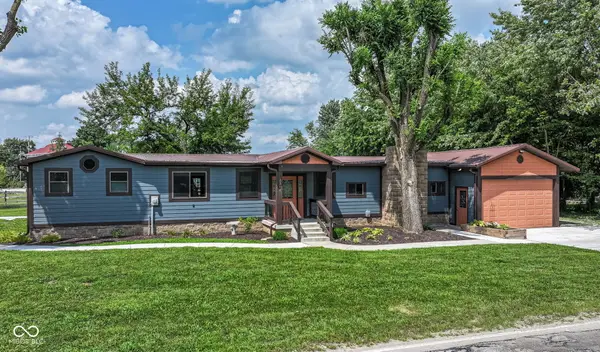 $399,000Active3 beds 4 baths2,340 sq. ft.
$399,000Active3 beds 4 baths2,340 sq. ft.6348 W 750 N, McCordsville, IN 46055
MLS# 22052584Listed by: BERKSHIRE HATHAWAY HOME - New
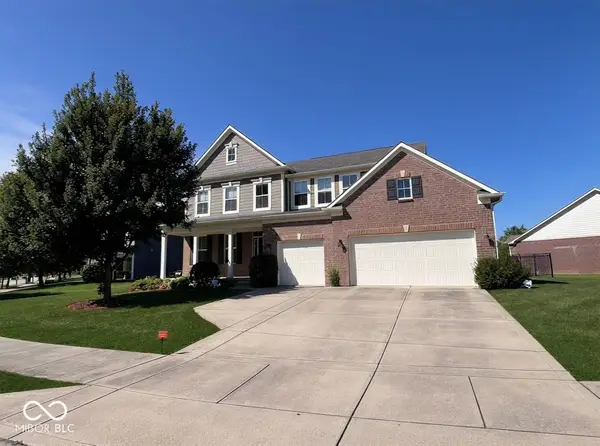 $495,000Active5 beds 4 baths3,253 sq. ft.
$495,000Active5 beds 4 baths3,253 sq. ft.14479 Brook Meadow Drive, McCordsville, IN 46055
MLS# 22053074Listed by: FATHOM REALTY - Open Sat, 11am to 6pmNew
 $399,999Active4 beds 4 baths2,817 sq. ft.
$399,999Active4 beds 4 baths2,817 sq. ft.5786 Arcade Boulevard, McCordsville, IN 46055
MLS# 22053665Listed by: PYATT BUILDERS, LLC - Open Sat, 11am to 6pmNew
 $374,999Active3 beds 4 baths2,292 sq. ft.
$374,999Active3 beds 4 baths2,292 sq. ft.5778 Arcade Boulevard, McCordsville, IN 46055
MLS# 22053712Listed by: PYATT BUILDERS, LLC - New
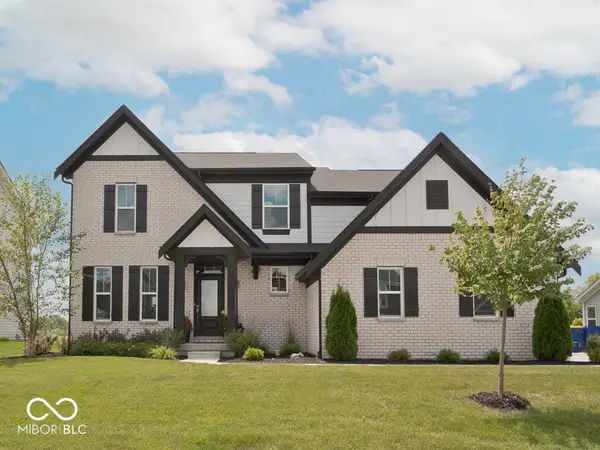 $589,900Active4 beds 3 baths4,215 sq. ft.
$589,900Active4 beds 3 baths4,215 sq. ft.6475 Teakwood Way, McCordsville, IN 46055
MLS# 22053100Listed by: COTTINGHAM REALTY, APPRAISAL  $250,000Pending3 beds 2 baths1,458 sq. ft.
$250,000Pending3 beds 2 baths1,458 sq. ft.4858 W Ricks Drive S, McCordsville, IN 46055
MLS# 22052926Listed by: HIGHGARDEN REAL ESTATE $400,000Pending3 beds 2 baths2,354 sq. ft.
$400,000Pending3 beds 2 baths2,354 sq. ft.5846 W River Chase Lane, McCordsville, IN 46055
MLS# 22051511Listed by: CENTURY 21 SCHEETZ- New
 $110,000Active0.62 Acres
$110,000Active0.62 Acres4902 N 700 W, McCordsville, IN 46055
MLS# 22052847Listed by: COMPASS INDIANA, LLC - New
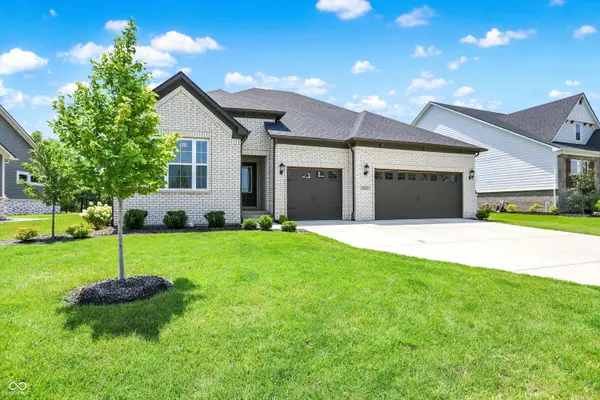 $680,000Active3 beds 4 baths3,554 sq. ft.
$680,000Active3 beds 4 baths3,554 sq. ft.6619 Vintners Park Boulevard, McCordsville, IN 46055
MLS# 22050728Listed by: REDFIN CORPORATION

