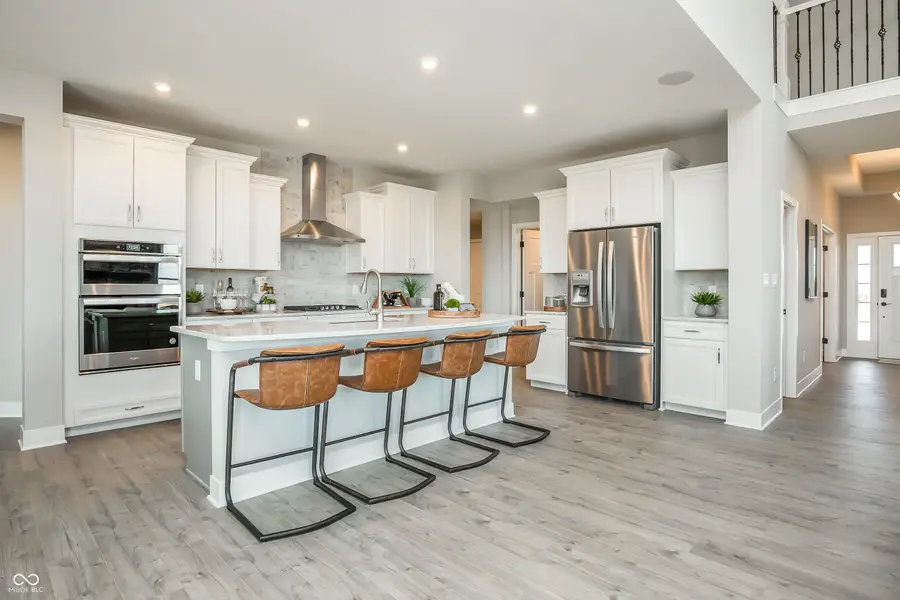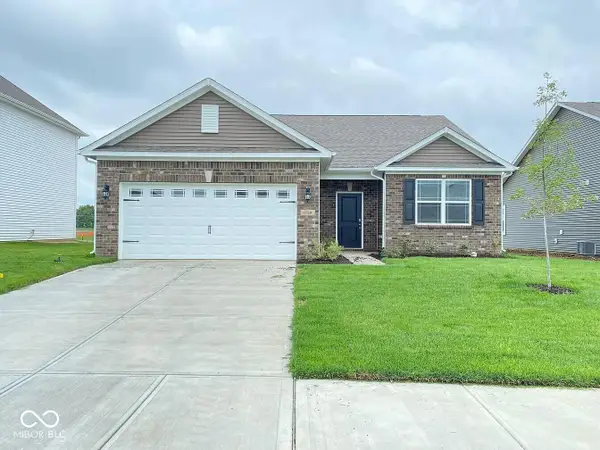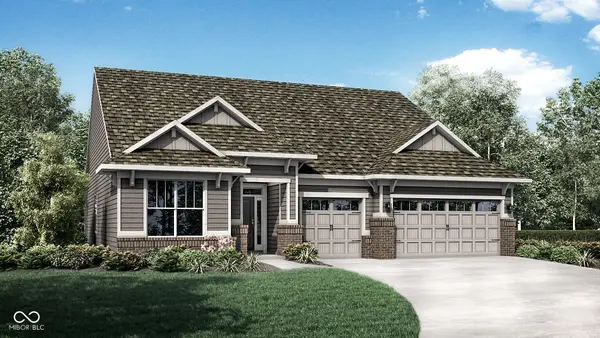6702 Thresher Pass, McCordsville, IN 46055
Local realty services provided by:Schuler Bauer Real Estate ERA Powered



6702 Thresher Pass,McCordsville, IN 46055
$582,990
- 4 Beds
- 4 Baths
- 2,927 sq. ft.
- Single family
- Pending
Listed by:erika frantz
Office:berkshire hathaway home
MLS#:22032478
Source:IN_MIBOR
Price summary
- Price:$582,990
- Price per sq. ft.:$199.18
About this home
Brand New Construction - Where Style Meets Efficiency! 55+ Community with Solar included in your home. Step into your dream home with this beautifully designed open-concept ranch, offering main-level living and a thoughtful dual-primary bedroom layout for added privacy. The gourmet kitchen is a chef's delight, featuring a spacious center island perfect for meal prep and entertaining, a generous walk-in pantry, quartz countertops, and a stylish tile backsplash. You'll love the sleek electric cooktop, built-in microwave/wall oven combo, decorative hood, and stainless steel dishwasher. This home offers flexible living with a dedicated main-level home office, a second-floor loft, and an additional bedroom with a full bath-ideal for guests or a private retreat. Relax outdoors on the covered back patio, and enjoy cozy nights by the grand 2-story fireplace with custom shiplap detail. Additional highlights include a spacious 2-car garage and the peace of mind that comes with living in Beazer's first all-solar included community. This ENERGY STAR certified, Net Zero Energy home is designed to reduce your carbon footprint and your utility bills. Live walking distance to the new McCord Square Downtown District. Photos of model currently. Friends & Family Event: buyer will receive their choice of 3% off total sales price (current list price) OR 3% in closing costs toward financing w/Choice Lender if contract is signed between 6/5/25-6/25/25.
Contact an agent
Home facts
- Year built:2025
- Listing Id #:22032478
- Added:121 day(s) ago
- Updated:July 01, 2025 at 07:53 AM
Rooms and interior
- Bedrooms:4
- Total bathrooms:4
- Full bathrooms:3
- Half bathrooms:1
- Living area:2,927 sq. ft.
Heating and cooling
- Cooling:Heat Pump
- Heating:High Efficiency (90%+ AFUE )
Structure and exterior
- Year built:2025
- Building area:2,927 sq. ft.
- Lot area:0.25 Acres
Utilities
- Water:City/Municipal
Finances and disclosures
- Price:$582,990
- Price per sq. ft.:$199.18
New listings near 6702 Thresher Pass
- New
 $629,990Active4 beds 3 baths3,179 sq. ft.
$629,990Active4 beds 3 baths3,179 sq. ft.9051 Ambassador Street, McCordsville, IN 46055
MLS# 22056743Listed by: M/I HOMES OF INDIANA, L.P. - New
 $464,990Active3 beds 2 baths2,051 sq. ft.
$464,990Active3 beds 2 baths2,051 sq. ft.6703 Thresher Pass, McCordsville, IN 46055
MLS# 22056328Listed by: BERKSHIRE HATHAWAY HOME  $654,900Pending4 beds 4 baths4,611 sq. ft.
$654,900Pending4 beds 4 baths4,611 sq. ft.9842 N Wind River Run, McCordsville, IN 46055
MLS# 22055983Listed by: F.C. TUCKER COMPANY- New
 $339,000Active3 beds 2 baths1,600 sq. ft.
$339,000Active3 beds 2 baths1,600 sq. ft.6719 Birmingham Avenue, McCordsville, IN 46055
MLS# 22055681Listed by: FORTHRIGHT REAL ESTATE - New
 $804,028Active4 beds 4 baths4,029 sq. ft.
$804,028Active4 beds 4 baths4,029 sq. ft.6996 Gibson Lane, McCordsville, IN 46055
MLS# 22055580Listed by: HMS REAL ESTATE, LLC - New
 $323,920Active3 beds 2 baths1,567 sq. ft.
$323,920Active3 beds 2 baths1,567 sq. ft.8645 Marietta Lane, McCordsville, IN 46055
MLS# 22054785Listed by: COMPASS INDIANA, LLC - New
 $436,300Active5 beds 4 baths3,174 sq. ft.
$436,300Active5 beds 4 baths3,174 sq. ft.5390 Hill Creek Drive, McCordsville, IN 46055
MLS# 22054788Listed by: COMPASS INDIANA, LLC  $521,570Pending5 beds 4 baths3,221 sq. ft.
$521,570Pending5 beds 4 baths3,221 sq. ft.9080 Summerton Street, McCordsville, IN 46055
MLS# 22055380Listed by: COMPASS INDIANA, LLC- New
 $365,325Active3 beds 2 baths1,800 sq. ft.
$365,325Active3 beds 2 baths1,800 sq. ft.9326 Abner Court, McCordsville, IN 46055
MLS# 22055385Listed by: COMPASS INDIANA, LLC - New
 $454,035Active3 beds 2 baths2,092 sq. ft.
$454,035Active3 beds 2 baths2,092 sq. ft.9396 Gaskin Lane, McCordsville, IN 46055
MLS# 22055390Listed by: COMPASS INDIANA, LLC

