6820 Vail Court, McCordsville, IN 46055
Local realty services provided by:Schuler Bauer Real Estate ERA Powered
6820 Vail Court,McCordsville, IN 46055
$480,000
- 4 Beds
- 3 Baths
- 3,102 sq. ft.
- Single family
- Active
Listed by:doug fredbeck
Office:keller williams indpls metro n
MLS#:22048186
Source:IN_MIBOR
Price summary
- Price:$480,000
- Price per sq. ft.:$154.74
About this home
Marvelous in McCordsville! Look no further than this 4 Bed, 2.5 Bath w/ 3 Car Attached Garage +3,000 sq ft in popular Pine Vail Estates. Built in 2022 on a corner lot, no outlet street, this well maintained home features a functional open main level floor plan with a morning room overlooking the peaceful pond and fountain. The front room can be formal dining or living space with a separate dedicated office tucked away off the powder room. The heart of the home is the gorgeous chef's kitchen, complete with granite countertops, stainless steel appliances - including a gas range, built-in oven and microwave, an oversized center island with breakfast bar seating, and a walk-in pantry! Upstairs find the oversized loft area that could become a 5th bedroom + the primary retreat with en-suite bath, tile surround walk-in shower, large walk-in closet and access to laundry room. Premium touches throughout include the accent wall in the entryway, second-level wainscoting, EV outlet in the garage and a dedicated outdoor gas line for grilling. If turn key living is what you're after, this is the one!
Contact an agent
Home facts
- Year built:2022
- Listing ID #:22048186
- Added:71 day(s) ago
- Updated:September 25, 2025 at 07:28 PM
Rooms and interior
- Bedrooms:4
- Total bathrooms:3
- Full bathrooms:2
- Half bathrooms:1
- Living area:3,102 sq. ft.
Heating and cooling
- Cooling:Central Electric
- Heating:Forced Air
Structure and exterior
- Year built:2022
- Building area:3,102 sq. ft.
- Lot area:0.27 Acres
Schools
- High school:Mt Vernon High School
- Middle school:Mt Vernon Middle School
- Elementary school:McCordsville Elementary School
Utilities
- Water:Public Water
Finances and disclosures
- Price:$480,000
- Price per sq. ft.:$154.74
New listings near 6820 Vail Court
- New
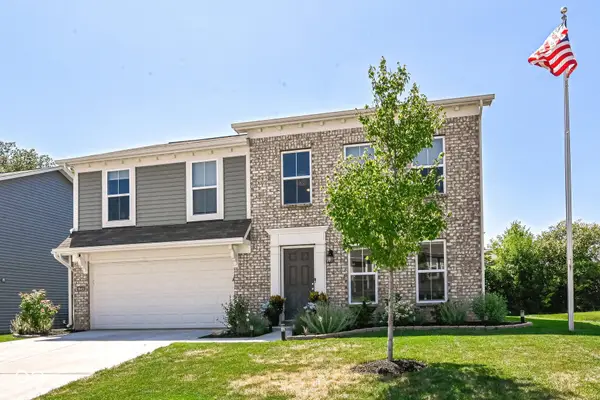 $385,000Active3 beds 3 baths2,464 sq. ft.
$385,000Active3 beds 3 baths2,464 sq. ft.8648 Fawn Way, McCordsville, IN 46055
MLS# 22041404Listed by: F.C. TUCKER COMPANY - New
 $385,000Active2 beds 2 baths1,691 sq. ft.
$385,000Active2 beds 2 baths1,691 sq. ft.6204 Fairview Drive, McCordsville, IN 46055
MLS# 22064353Listed by: ENGEL & VOLKERS - New
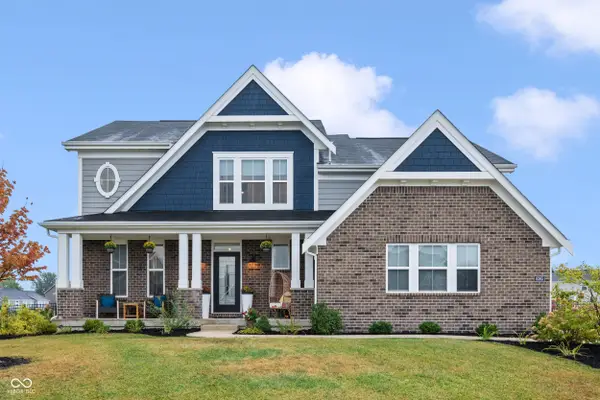 $599,900Active4 beds 3 baths2,891 sq. ft.
$599,900Active4 beds 3 baths2,891 sq. ft.8365 N Nathan Court, McCordsville, IN 46055
MLS# 22064024Listed by: FERRIS PROPERTY GROUP - New
 $539,900Active5 beds 4 baths3,320 sq. ft.
$539,900Active5 beds 4 baths3,320 sq. ft.5181 Golden Grove Drive, McCordsville, IN 46055
MLS# 22064663Listed by: MCNULTY REAL ESTATE SERVICES, - New
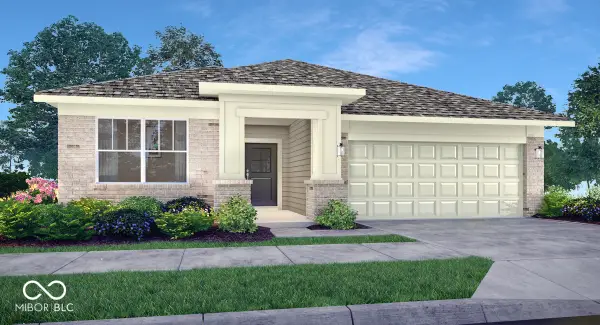 $349,970Active3 beds 2 baths1,800 sq. ft.
$349,970Active3 beds 2 baths1,800 sq. ft.5393 Austell Drive, McCordsville, IN 46055
MLS# 22064585Listed by: COMPASS INDIANA, LLC - New
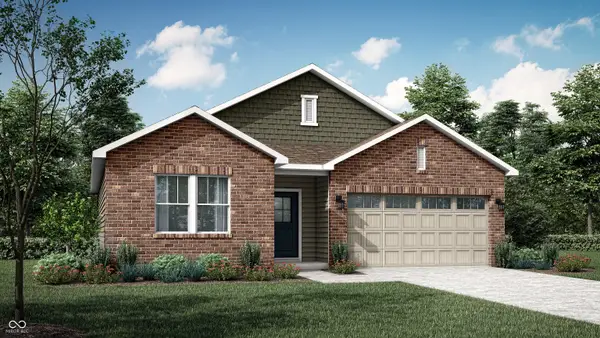 $333,575Active3 beds 2 baths1,567 sq. ft.
$333,575Active3 beds 2 baths1,567 sq. ft.5369 Austell Drive, McCordsville, IN 46055
MLS# 22064587Listed by: COMPASS INDIANA, LLC - New
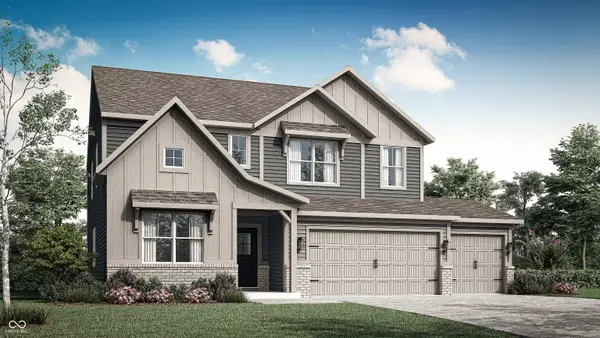 $463,395Active5 beds 4 baths3,174 sq. ft.
$463,395Active5 beds 4 baths3,174 sq. ft.8731 Piedmont Street, McCordsville, IN 46055
MLS# 22064589Listed by: COMPASS INDIANA, LLC - New
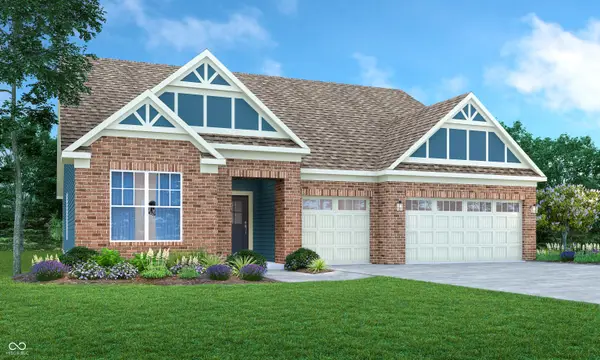 $389,995Active3 beds 2 baths2,092 sq. ft.
$389,995Active3 beds 2 baths2,092 sq. ft.9384 Gaskin Lane, McCordsville, IN 46055
MLS# 22064627Listed by: COMPASS INDIANA, LLC - Open Sat, 2 to 4pmNew
 $575,000Active4 beds 3 baths2,754 sq. ft.
$575,000Active4 beds 3 baths2,754 sq. ft.6463 Teakwood Way, McCordsville, IN 46055
MLS# 22064824Listed by: KELLER WILLIAMS INDPLS METRO N - Open Sun, 12 to 2pmNew
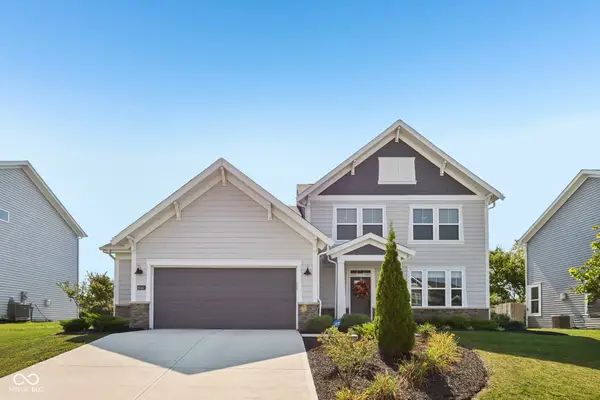 $525,000Active4 beds 3 baths3,216 sq. ft.
$525,000Active4 beds 3 baths3,216 sq. ft.6543 Eagles Nest Lane, McCordsville, IN 46055
MLS# 22055064Listed by: CENTURY 21 SCHEETZ
