6889 Enclave Drive, McCordsville, IN 46055
Local realty services provided by:Schuler Bauer Real Estate ERA Powered
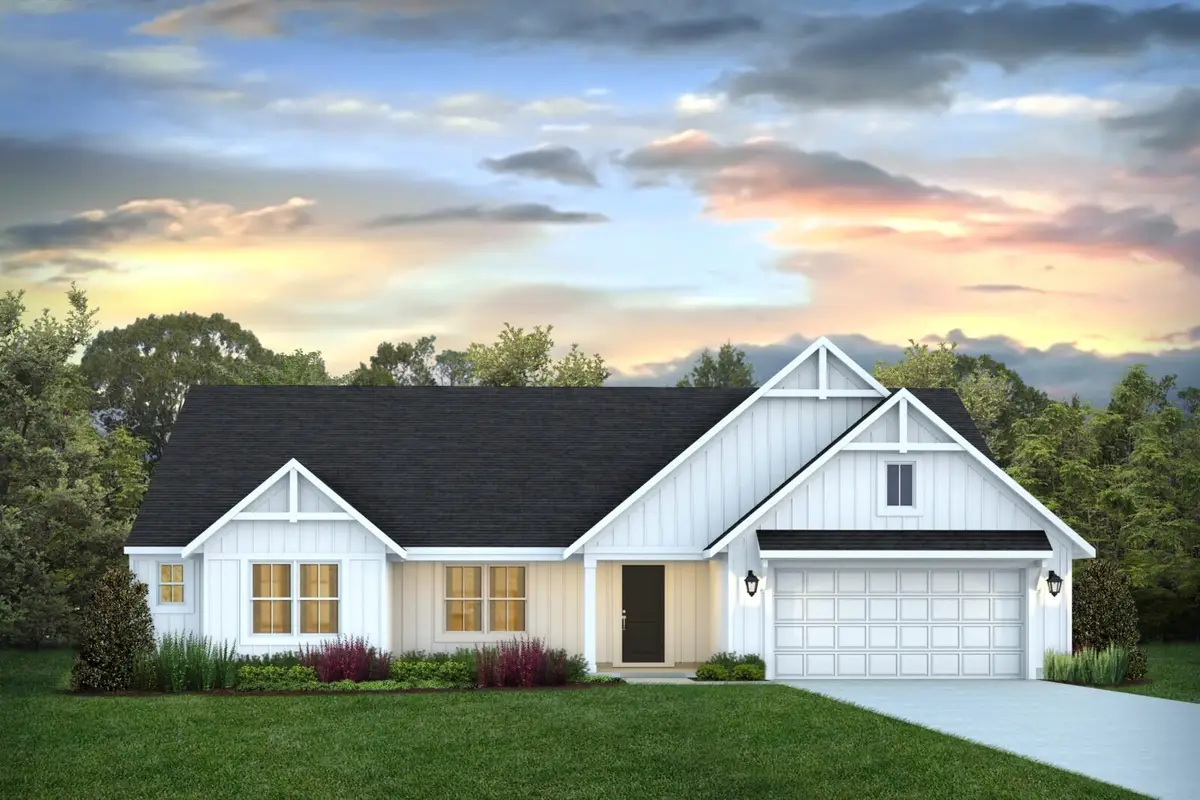
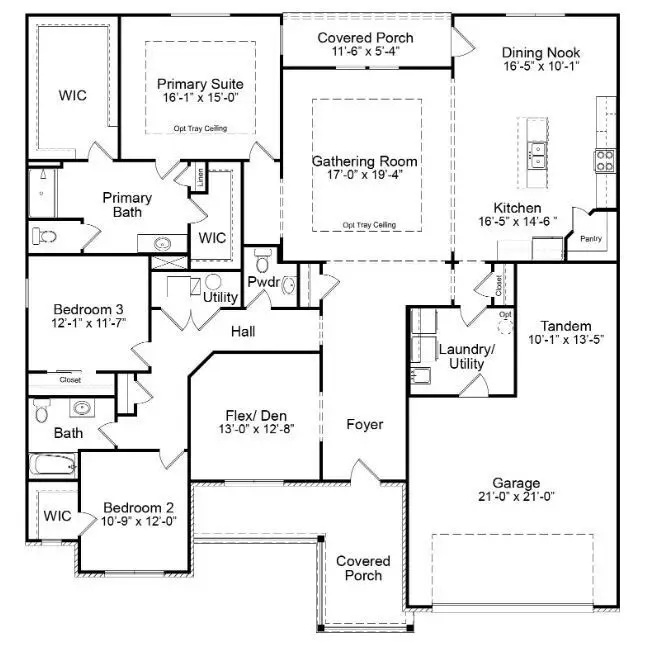
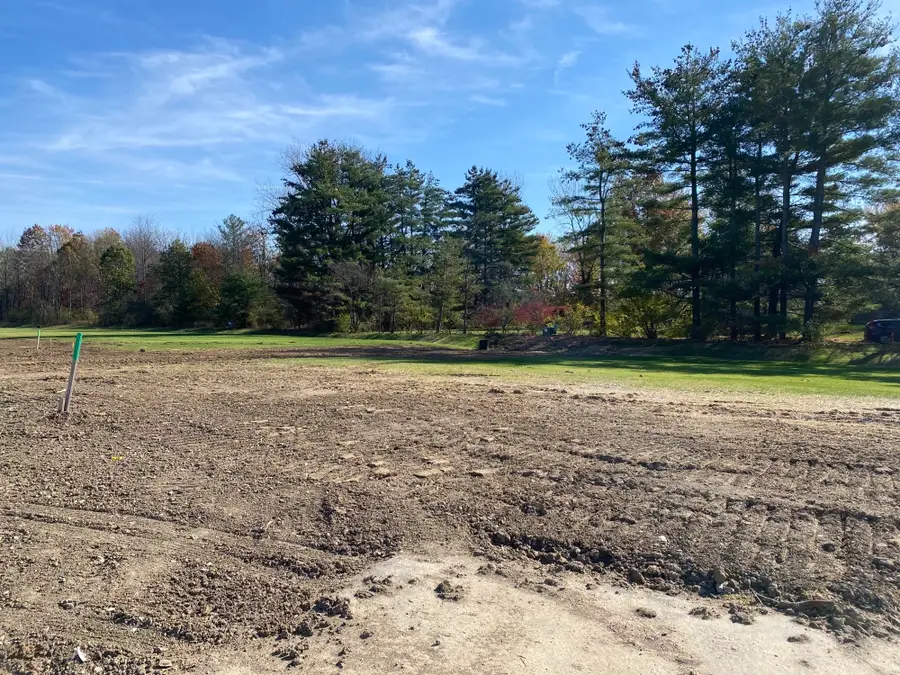
6889 Enclave Drive,McCordsville, IN 46055
$652,990
- 3 Beds
- 3 Baths
- 2,562 sq. ft.
- Single family
- Pending
Listed by:scott mccain
Office:century 21 scheetz
MLS#:21952017
Source:IN_MIBOR
Price summary
- Price:$652,990
- Price per sq. ft.:$127.44
About this home
This proposed build by Davis Homes features the Woodford floor plan with a modern farmhouse elevation. Situated in an exclusive four-lot community surrounded by lush trees and a private drive, this 3-bedroom, 2.5-bathroom ranch with a flex/den space is a haven of tranquility. Boasting 9-foot ceilings, this home exudes spaciousness and sophistication. The full basement provides ample storage and customization opportunities, while the 3-car garage ensures convenience and functionality. Step outside to the rear covered porch and immerse yourself in the beauty of nature. Inside, the open concept great room and kitchen, adored with vinyl plank flooring and full-brick walls on all sides, offer the perfect space for relaxation and entertainment. Don't miss this chance to make this dream home yours - hurry, as this is the last available lot! Note: Additional floor plans are also available for customization to suit your preferences.
Contact an agent
Home facts
- Year built:2024
- Listing Id #:21952017
- Added:643 day(s) ago
- Updated:July 09, 2025 at 04:38 PM
Rooms and interior
- Bedrooms:3
- Total bathrooms:3
- Full bathrooms:2
- Half bathrooms:1
- Living area:2,562 sq. ft.
Heating and cooling
- Cooling:Central Electric
- Heating:Electric, Heat Pump
Structure and exterior
- Year built:2024
- Building area:2,562 sq. ft.
- Lot area:0.58 Acres
Schools
- High school:Mt Vernon High School
- Middle school:Mt Vernon Middle School
- Elementary school:McCordsville Elementary School
Utilities
- Water:Public Water
Finances and disclosures
- Price:$652,990
- Price per sq. ft.:$127.44
New listings near 6889 Enclave Drive
- New
 $629,990Active4 beds 3 baths3,179 sq. ft.
$629,990Active4 beds 3 baths3,179 sq. ft.9051 Ambassador Street, McCordsville, IN 46055
MLS# 22056743Listed by: M/I HOMES OF INDIANA, L.P. - New
 $464,990Active3 beds 2 baths2,051 sq. ft.
$464,990Active3 beds 2 baths2,051 sq. ft.6703 Thresher Pass, McCordsville, IN 46055
MLS# 22056328Listed by: BERKSHIRE HATHAWAY HOME  $654,900Pending4 beds 4 baths4,611 sq. ft.
$654,900Pending4 beds 4 baths4,611 sq. ft.9842 N Wind River Run, McCordsville, IN 46055
MLS# 22055983Listed by: F.C. TUCKER COMPANY- New
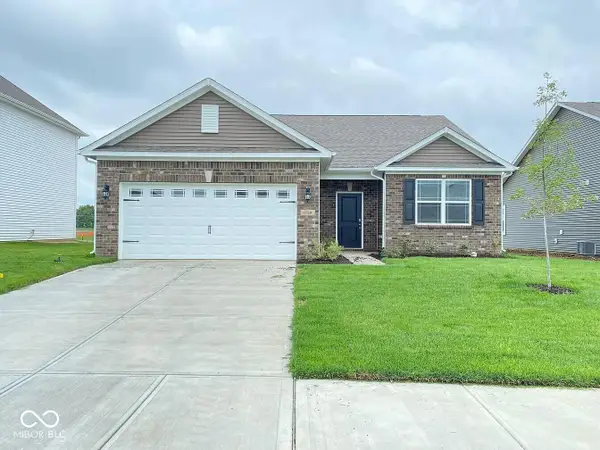 $339,000Active3 beds 2 baths1,600 sq. ft.
$339,000Active3 beds 2 baths1,600 sq. ft.6719 Birmingham Avenue, McCordsville, IN 46055
MLS# 22055681Listed by: FORTHRIGHT REAL ESTATE - New
 $804,028Active4 beds 4 baths4,029 sq. ft.
$804,028Active4 beds 4 baths4,029 sq. ft.6996 Gibson Lane, McCordsville, IN 46055
MLS# 22055580Listed by: HMS REAL ESTATE, LLC - New
 $323,920Active3 beds 2 baths1,567 sq. ft.
$323,920Active3 beds 2 baths1,567 sq. ft.8645 Marietta Lane, McCordsville, IN 46055
MLS# 22054785Listed by: COMPASS INDIANA, LLC - New
 $436,300Active5 beds 4 baths3,174 sq. ft.
$436,300Active5 beds 4 baths3,174 sq. ft.5390 Hill Creek Drive, McCordsville, IN 46055
MLS# 22054788Listed by: COMPASS INDIANA, LLC  $521,570Pending5 beds 4 baths3,221 sq. ft.
$521,570Pending5 beds 4 baths3,221 sq. ft.9080 Summerton Street, McCordsville, IN 46055
MLS# 22055380Listed by: COMPASS INDIANA, LLC- New
 $365,325Active3 beds 2 baths1,800 sq. ft.
$365,325Active3 beds 2 baths1,800 sq. ft.9326 Abner Court, McCordsville, IN 46055
MLS# 22055385Listed by: COMPASS INDIANA, LLC - New
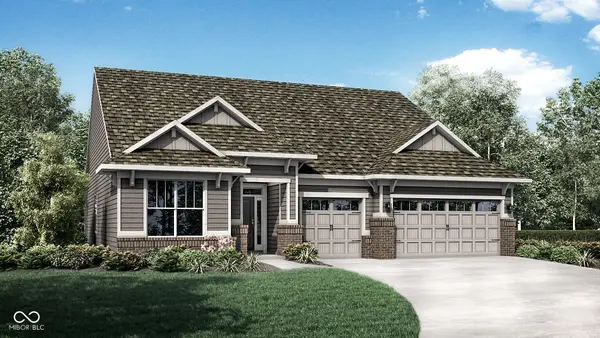 $454,035Active3 beds 2 baths2,092 sq. ft.
$454,035Active3 beds 2 baths2,092 sq. ft.9396 Gaskin Lane, McCordsville, IN 46055
MLS# 22055390Listed by: COMPASS INDIANA, LLC

