6899 N Karnes Drive, McCordsville, IN 46055
Local realty services provided by:Schuler Bauer Real Estate ERA Powered
6899 N Karnes Drive,McCordsville, IN 46055
$270,000
- 3 Beds
- 2 Baths
- 1,245 sq. ft.
- Single family
- Active
Listed by:jamie boer
Office:compass indiana, llc.
MLS#:22060182
Source:IN_MIBOR
Price summary
- Price:$270,000
- Price per sq. ft.:$216.87
About this home
Welcome to 6899 N Karnes Dr in McCordsville! This beautifully updated 3-bedroom, 2-bath ranch style home in the highly sought-after Mt. Vernon School District offers the perfect blend of comfort, style, and convenience. Inside, you'll find an inviting open-concept floor plan with vaulted ceilings that carry throughout the main level, creating a bright and spacious atmosphere. The living room flows seamlessly into the dining area and kitchen, making it ideal for both everyday living and entertaining. All appliances included! The bedrooms feature new carpet installed in September 2023, while the main living spaces showcase durable vinyl plank flooring updated in 2020. Peace of mind comes with all the major improvements already completed: the roof, siding, and gutters were replaced in late 2023, new water heater installed in 2020, water softener was added in late 2024, and the dishwasher was just updated in 2025. Step outside to enjoy a private, fully fenced 6-foot backyard with a partial pond view and fire pit, perfect for relaxing evenings or weekend gatherings. Perfectly located just minutes from downtown McCordsville, this home combines small-town charm with quick access to shopping, dining, and commuting routes. Don't miss your chance to own this move-in-ready ranch that checks all the boxes!
Contact an agent
Home facts
- Year built:2001
- Listing ID #:22060182
- Added:2 day(s) ago
- Updated:September 04, 2025 at 11:41 PM
Rooms and interior
- Bedrooms:3
- Total bathrooms:2
- Full bathrooms:2
- Living area:1,245 sq. ft.
Heating and cooling
- Cooling:Central Electric
- Heating:Electric, Forced Air, Heat Pump
Structure and exterior
- Year built:2001
- Building area:1,245 sq. ft.
- Lot area:0.17 Acres
Utilities
- Water:Public Water
Finances and disclosures
- Price:$270,000
- Price per sq. ft.:$216.87
New listings near 6899 N Karnes Drive
- New
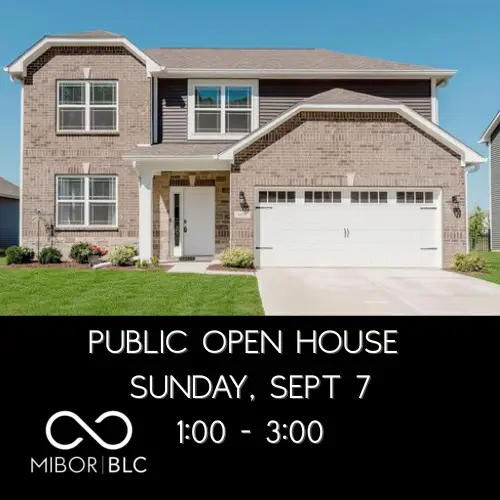 $374,900Active4 beds 3 baths2,420 sq. ft.
$374,900Active4 beds 3 baths2,420 sq. ft.6670 Dunkirk Drive, McCordsville, IN 46055
MLS# 22058718Listed by: EXP REALTY LLC - Open Fri, 3 to 5pmNew
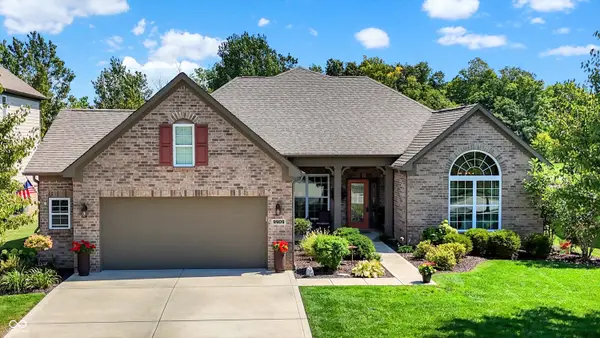 $535,000Active3 beds 2 baths2,696 sq. ft.
$535,000Active3 beds 2 baths2,696 sq. ft.9909 Timberwood Lane, McCordsville, IN 46055
MLS# 22060725Listed by: @PROPERTIES - Open Sat, 10am to 12pmNew
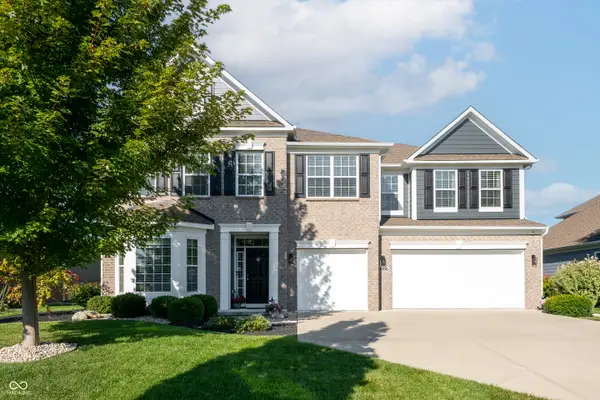 $575,000Active4 beds 3 baths3,335 sq. ft.
$575,000Active4 beds 3 baths3,335 sq. ft.9896 Timberwood Lane, McCordsville, IN 46055
MLS# 22060464Listed by: BERKSHIRE HATHAWAY HOME - New
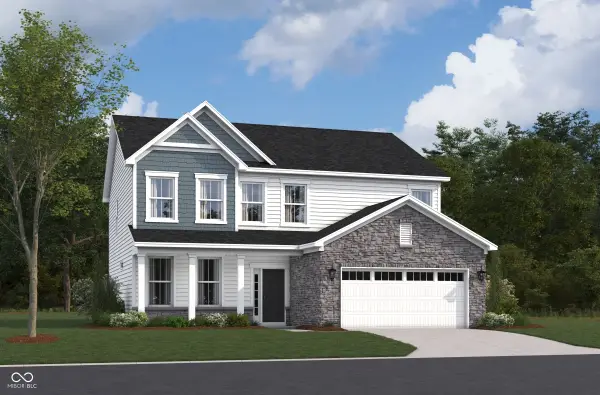 $443,990Active4 beds 3 baths2,619 sq. ft.
$443,990Active4 beds 3 baths2,619 sq. ft.5720 Cloister Lane, McCordsville, IN 46055
MLS# 22060571Listed by: BERKSHIRE HATHAWAY HOME - New
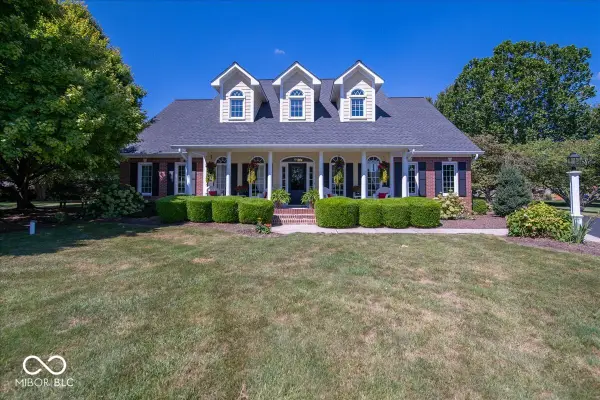 $625,000Active5 beds 4 baths3,577 sq. ft.
$625,000Active5 beds 4 baths3,577 sq. ft.6404 Briarway Court, McCordsville, IN 46055
MLS# 22058611Listed by: F.C. TUCKER COMPANY - New
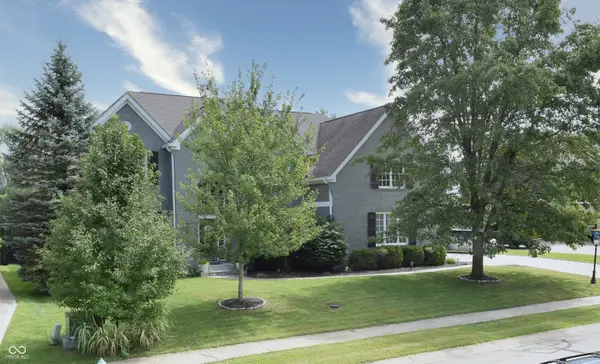 $749,900Active5 beds 5 baths4,461 sq. ft.
$749,900Active5 beds 5 baths4,461 sq. ft.9928 Wading Crane Avenue, McCordsville, IN 46055
MLS# 22059875Listed by: EXP REALTY, LLC - New
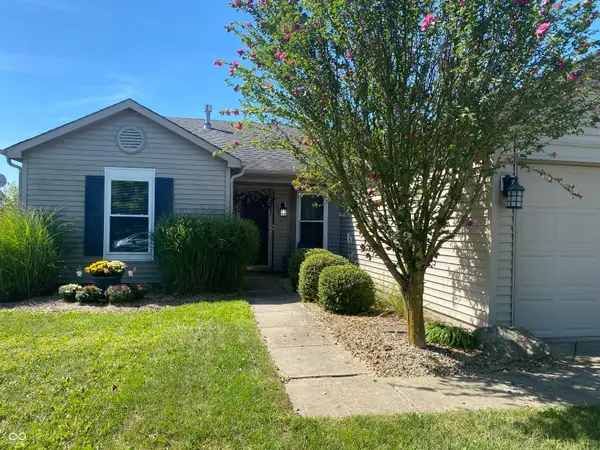 $279,900Active3 beds 2 baths1,511 sq. ft.
$279,900Active3 beds 2 baths1,511 sq. ft.6865 W Philadelphia Drive, McCordsville, IN 46055
MLS# 22058671Listed by: F.C. TUCKER COMPANY - New
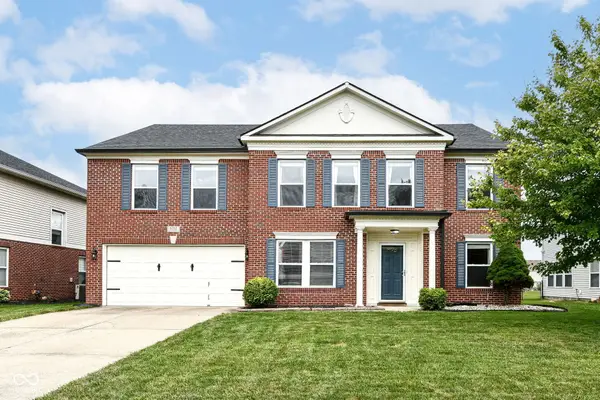 $335,000Active4 beds 3 baths3,160 sq. ft.
$335,000Active4 beds 3 baths3,160 sq. ft.5732 N Rockingham Lane, McCordsville, IN 46055
MLS# 22057314Listed by: RE/MAX COMPLETE - New
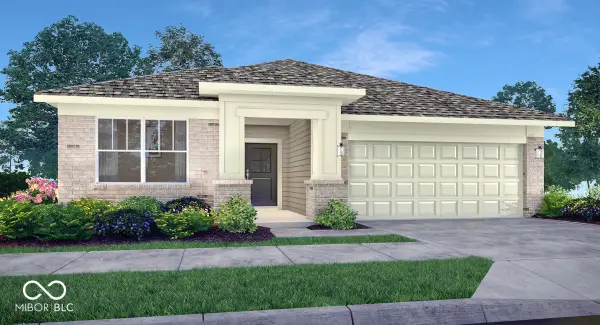 $351,075Active3 beds 2 baths1,800 sq. ft.
$351,075Active3 beds 2 baths1,800 sq. ft.8709 Marietta Lane, McCordsville, IN 46055
MLS# 22059148Listed by: COMPASS INDIANA, LLC
