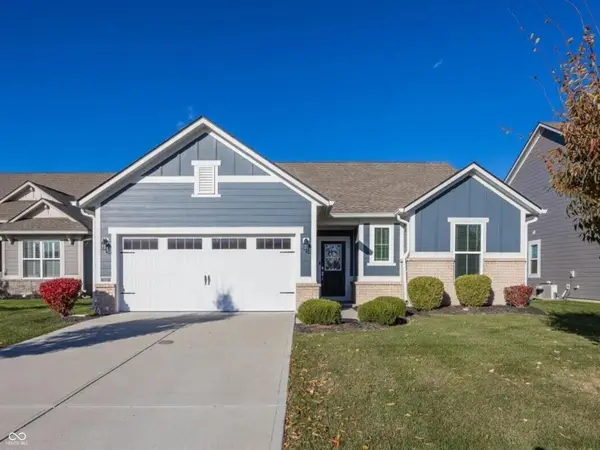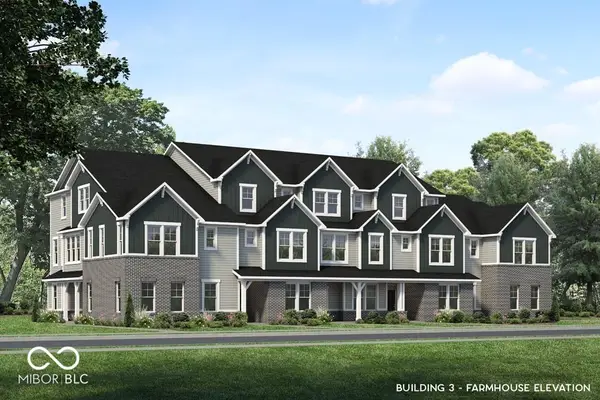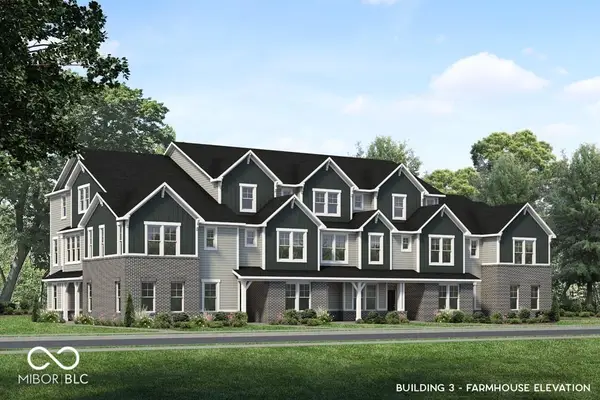6913 Nottingham Lane, McCordsville, IN 46055
Local realty services provided by:Schuler Bauer Real Estate ERA Powered
6913 Nottingham Lane,McCordsville, IN 46055
$357,900
- 4 Beds
- 3 Baths
- 2,178 sq. ft.
- Single family
- Pending
Listed by: austin young
Office: duke collective, inc.
MLS#:22063505
Source:IN_MIBOR
Price summary
- Price:$357,900
- Price per sq. ft.:$164.33
About this home
Beautiful newer construction in a highly sought-after McCordsville neighborhood! This impressive 4-bedroom, 2.5-bath home sits on a corner lot with a thoughtfully designed layout that balances style and functionality. The main level is bright and open, large windows, and durable vinyl flooring throughout. The kitchen is a chef's dream, complete with a farmhouse sink, center island with breakfast bar, granite countertops, and ample cabinet space. A morning room provides additional space for casual dining or a cozy sitting area. The flex space can adapt to your lifestyle-ideal as a home office, playroom, or formal dining room. Upstairs, the primary suite offers a relaxing soaker tub, spacious shower, and a walk-in closet. The three additional bedrooms are generously sized with walk-in closets, accompanied by a convenient upstairs laundry area. Upgraded features include: New roof in 2023 with Class 4 Hail Resistant shingles Professionally landscaped backyard with 20x12 patio, gazebo, and privacy panels Fully fenced yard-perfect for kids and pets Gas fireplace for cozy gatherings 240V garage outlet for electric car charging Enjoy the benefits of a peaceful corner lot location, while still being just minutes from top-rated schools, shopping, restaurants, parks, and the neighborhood pool. This home combines modern upgrades, thoughtful design, and move-in ready convenience-don't miss out!
Contact an agent
Home facts
- Year built:2021
- Listing ID #:22063505
- Added:57 day(s) ago
- Updated:November 15, 2025 at 09:06 AM
Rooms and interior
- Bedrooms:4
- Total bathrooms:3
- Full bathrooms:2
- Half bathrooms:1
- Living area:2,178 sq. ft.
Heating and cooling
- Cooling:Central Electric
- Heating:Forced Air
Structure and exterior
- Year built:2021
- Building area:2,178 sq. ft.
- Lot area:0.23 Acres
Schools
- Middle school:Mt Vernon Middle School
- Elementary school:McCordsville Elementary School
Utilities
- Water:Public Water
Finances and disclosures
- Price:$357,900
- Price per sq. ft.:$164.33
New listings near 6913 Nottingham Lane
- Open Sat, 12 to 2pmNew
 $425,000Active4 beds 3 baths2,885 sq. ft.
$425,000Active4 beds 3 baths2,885 sq. ft.9333 N Bayhill Circle, McCordsville, IN 46055
MLS# 22072698Listed by: BERKSHIRE HATHAWAY HOME - New
 $459,990Active4 beds 3 baths3,042 sq. ft.
$459,990Active4 beds 3 baths3,042 sq. ft.5717 Palazzo Lane, McCordsville, IN 46055
MLS# 22073319Listed by: BERKSHIRE HATHAWAY HOME - New
 $408,990Active3 beds 3 baths2,303 sq. ft.
$408,990Active3 beds 3 baths2,303 sq. ft.5723 Palazzo Lane, McCordsville, IN 46055
MLS# 22072839Listed by: BERKSHIRE HATHAWAY HOME - Open Sat, 1 to 3pmNew
 $346,022Active3 beds 2 baths1,800 sq. ft.
$346,022Active3 beds 2 baths1,800 sq. ft.5405 Austell Drive, McCordsville, IN 46055
MLS# 22072917Listed by: COMPASS INDIANA, LLC - Open Sat, 11am to 6pmNew
 $366,999Active3 beds 4 baths2,337 sq. ft.
$366,999Active3 beds 4 baths2,337 sq. ft.5803 Cr W 750 N, McCordsville, IN 46055
MLS# 22072834Listed by: PYATT BUILDERS, LLC - Open Sat, 11am to 6pmNew
 $414,999Active4 beds 4 baths2,817 sq. ft.
$414,999Active4 beds 4 baths2,817 sq. ft.5807 Cr W 750 N, McCordsville, IN 46055
MLS# 22072849Listed by: PYATT BUILDERS, LLC - New
 $399,900Active3 beds 2 baths1,528 sq. ft.
$399,900Active3 beds 2 baths1,528 sq. ft.5316 Chambers Court, McCordsville, IN 46055
MLS# 22072501Listed by: CENTURY 21 SCHEETZ - Open Sat, 11am to 6pmNew
 $369,999Active3 beds 4 baths2,337 sq. ft.
$369,999Active3 beds 4 baths2,337 sq. ft.5799 Cr W 750 N, McCordsville, IN 46055
MLS# 22072752Listed by: PYATT BUILDERS, LLC - Open Sat, 11am to 6pmNew
 $359,999Active3 beds 3 baths2,021 sq. ft.
$359,999Active3 beds 3 baths2,021 sq. ft.5791 Cr W 750 N, McCordsville, IN 46055
MLS# 22072636Listed by: PYATT BUILDERS, LLC - New
 $400,000Active3 beds 2 baths1,515 sq. ft.
$400,000Active3 beds 2 baths1,515 sq. ft.5010 W State Road 234, McCordsville, IN 46055
MLS# 22058093Listed by: CARPENTER, REALTORS
